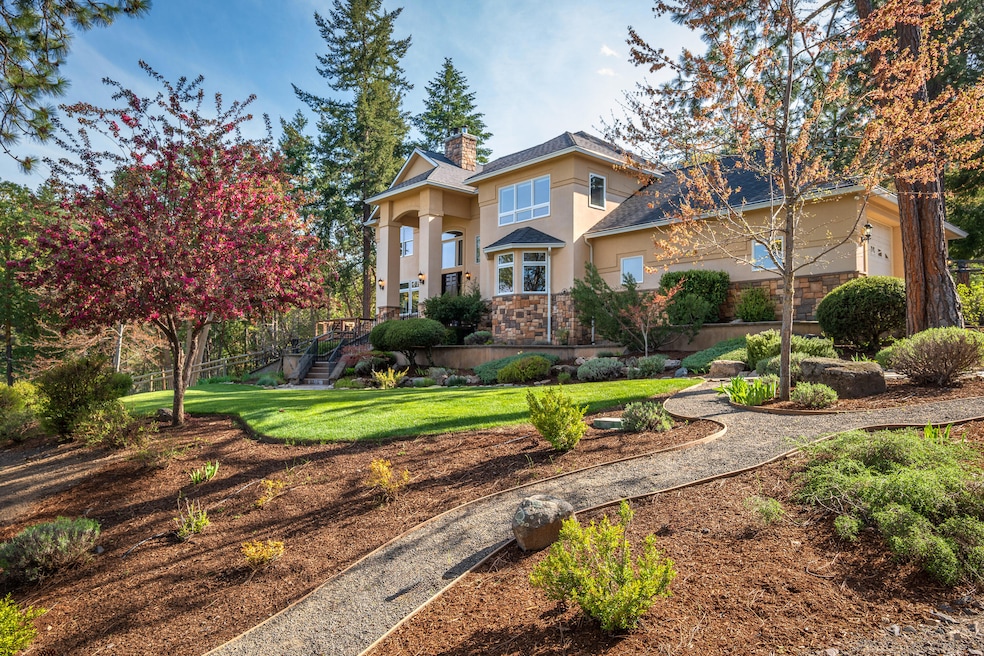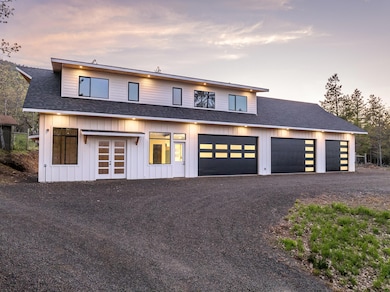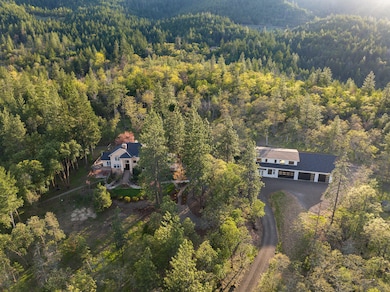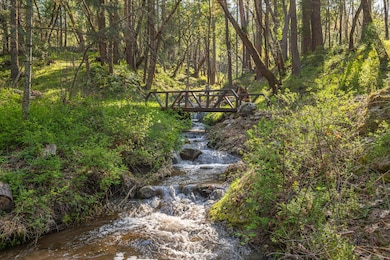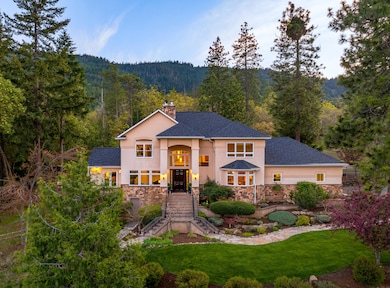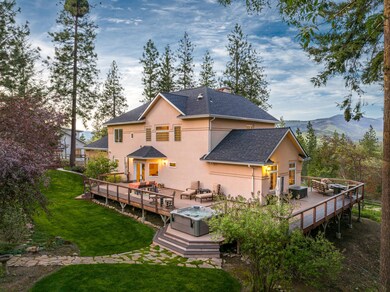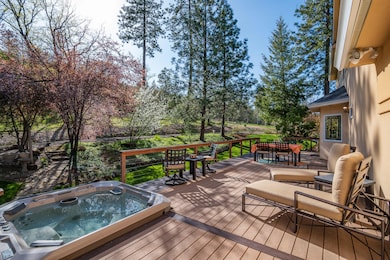
1694 Old Siskiyou Hwy Ashland, OR 97520
Estimated payment $8,488/month
Highlights
- Spa
- Home fronts a creek
- Gated Parking
- Ashland Middle School Rated A-
- RV Access or Parking
- 22.45 Acre Lot
About This Home
Just a short drive south of Ashland, Oregon, lies this private 22-acre retreat. This private estate features a custom home, a recently built 5,000+ sq ft shop with striking modern design, plus sweeping views of the mountains. Inside, the home welcomes you with a bright entry foyer, cathedral ceilings, and a Tulikivi soapstone stove. The modern kitchen is equipped with high-end appliances and flows seamlessly into the dining room and living area. The main level also includes a spacious guest bedroom, full bath, walk-in pantry, and utility room w/half bath. Upstairs, the primary suite offers a walk-in closet and luxurious private bath, accompanied by two additional bedrooms, a guest bath, and a 2nd laundry room. The shop includes flexible space for vehicles, hobbies, a gym, or workshop. Outdoors, enjoy 900 feet of Slide Creek, hike through the well-maintained forest, or unwind in the hot tub. This is a rare blend of seclusion, usable land, recreation, and convenience.
Home Details
Home Type
- Single Family
Est. Annual Taxes
- $9,942
Year Built
- Built in 2004
Lot Details
- 22.45 Acre Lot
- Home fronts a creek
- Landscaped
- Front and Back Yard Sprinklers
- Sprinklers on Timer
- Garden
- Property is zoned WR, WR
Parking
- 2 Car Garage
- Gravel Driveway
- Gated Parking
- RV Access or Parking
Property Views
- Mountain
- Territorial
Home Design
- Contemporary Architecture
- Structural Insulated Panel System
- Insulated Concrete Forms
- Composition Roof
- Concrete Perimeter Foundation
Interior Spaces
- 3,206 Sq Ft Home
- 2-Story Property
- Central Vacuum
- Built-In Features
- Vaulted Ceiling
- Ceiling Fan
- Wood Burning Fireplace
- Double Pane Windows
- Mud Room
- Living Room
- Dining Room
- Unfinished Basement
- Partial Basement
- Laundry Room
Kitchen
- Breakfast Area or Nook
- Breakfast Bar
- Cooktop with Range Hood
- Microwave
- Dishwasher
- Wine Refrigerator
- Kitchen Island
- Granite Countertops
- Disposal
Flooring
- Wood
- Carpet
- Tile
Bedrooms and Bathrooms
- 4 Bedrooms
- Linen Closet
- Walk-In Closet
- Double Vanity
- Bathtub with Shower
- Bathtub Includes Tile Surround
Home Security
- Carbon Monoxide Detectors
- Fire and Smoke Detector
Outdoor Features
- Spa
- Separate Outdoor Workshop
Schools
- Bellview Elementary School
- Ashland Middle School
- Ashland High School
Utilities
- Forced Air Heating and Cooling System
- Geothermal Heating and Cooling
- Well
- Water Heater
- Water Softener
- Sand Filter Approved
Community Details
- No Home Owners Association
Listing and Financial Details
- Tax Lot 1705
- Assessor Parcel Number 10782679
Map
Home Values in the Area
Average Home Value in this Area
Tax History
| Year | Tax Paid | Tax Assessment Tax Assessment Total Assessment is a certain percentage of the fair market value that is determined by local assessors to be the total taxable value of land and additions on the property. | Land | Improvement |
|---|---|---|---|---|
| 2024 | $9,942 | $867,530 | $147,890 | $719,640 |
| 2023 | $8,707 | $922,460 | $143,580 | $778,880 |
| 2022 | $6,257 | $564,760 | $143,580 | $421,180 |
| 2021 | $5,652 | $516,880 | $135,700 | $381,180 |
| 2020 | $5,505 | $501,830 | $131,760 | $370,070 |
| 2019 | $5,390 | $473,030 | $124,200 | $348,830 |
| 2018 | $5,052 | $459,260 | $120,580 | $338,680 |
| 2017 | $5,061 | $459,260 | $120,580 | $338,680 |
| 2016 | $4,951 | $432,910 | $113,650 | $319,260 |
| 2015 | $4,792 | $432,910 | $113,650 | $319,260 |
| 2014 | $4,642 | $408,070 | $107,120 | $300,950 |
Property History
| Date | Event | Price | Change | Sq Ft Price |
|---|---|---|---|---|
| 04/24/2025 04/24/25 | For Sale | $1,375,000 | +129.2% | $429 / Sq Ft |
| 12/13/2013 12/13/13 | Sold | $600,000 | -36.8% | $187 / Sq Ft |
| 10/22/2013 10/22/13 | Pending | -- | -- | -- |
| 03/12/2012 03/12/12 | For Sale | $950,000 | -- | $296 / Sq Ft |
Deed History
| Date | Type | Sale Price | Title Company |
|---|---|---|---|
| Interfamily Deed Transfer | -- | Ticor Title Company Oregon | |
| Warranty Deed | $600,000 | Ticor Title Company Oregon | |
| Interfamily Deed Transfer | -- | Accommodation | |
| Warranty Deed | $985,000 | Lawyers Title Ins | |
| Interfamily Deed Transfer | -- | First American Title | |
| Interfamily Deed Transfer | -- | First American Title | |
| Interfamily Deed Transfer | $115,000 | Amerititle |
Mortgage History
| Date | Status | Loan Amount | Loan Type |
|---|---|---|---|
| Previous Owner | $788,000 | Purchase Money Mortgage | |
| Previous Owner | $250,000 | Credit Line Revolving | |
| Previous Owner | $350,000 | Stand Alone Refi Refinance Of Original Loan |
Similar Homes in Ashland, OR
Source: Southern Oregon MLS
MLS Number: 220200330
APN: 10782679
- 1988 Old Siskiyou Hwy
- 3727 Old Highway 99 S
- 6844 Highway 66
- 3721 Old Highway 99 S
- 3729 Old Highway 99 S
- 0 Old Hwy 99 Unit 220199869
- 1275 Neil Creek Rd
- 492 Conifer Way
- 400 Mowetza Dr
- 700 Neil Creek Rd
- 4712 Old Highway 99 S
- 4896 Highway 66
- 4260 Clayton Rd
- 11444 Corp Ranch Rd
- 240 Mobile Dr
- 9840 Mount Ashland Ski Rd
- 2000 Colestin Rd
- 4675 Highway 66
- 4201 Oregon 66
- 2295 Tolman Creek Rd
