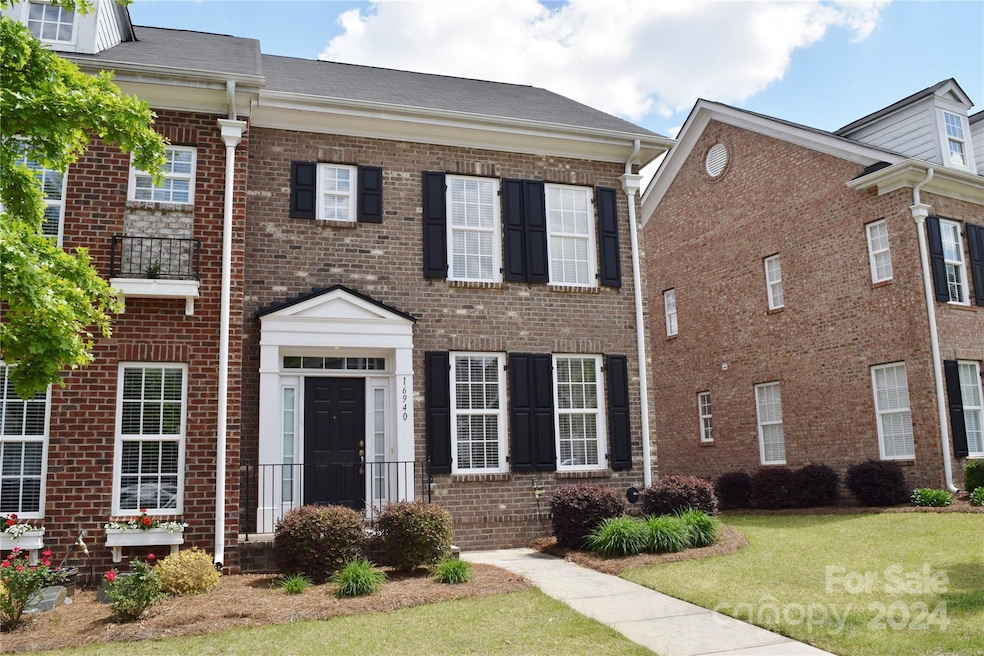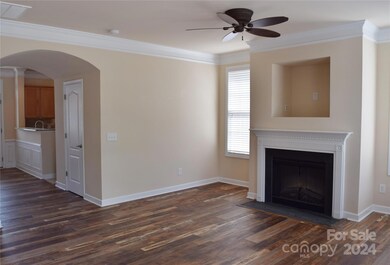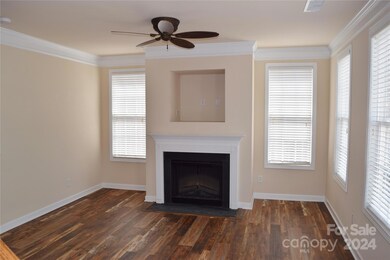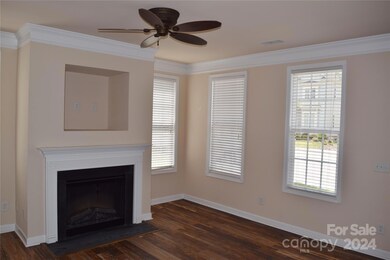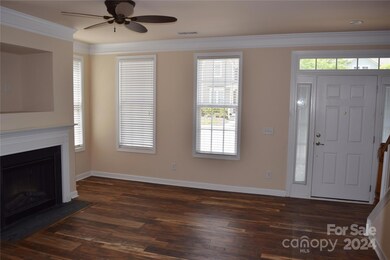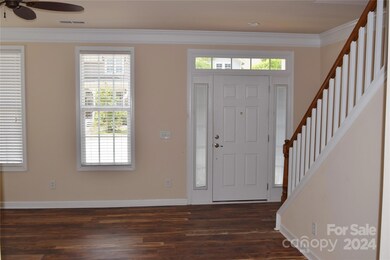
16940 Summers Walk Blvd Davidson, NC 28036
Highlights
- Outdoor Pool
- Clubhouse
- Walk-In Closet
- Davidson Elementary School Rated A-
- 2 Car Detached Garage
- Patio
About This Home
As of January 2025Location! Location! Location! Great "End Unit" townhome in highly desired Summers Walk Community. End Unit with lots of extra windows and light. Updated Vinyl Plank Flooring throughout main level. Neutral Carpet & Paint. 2 Spacious bedrooms up, each with private bath that features both a walk-in shower and garden tub. Gourmet kitchen with granite countertops, stainless appliances & plenty of cabinetry. Living Room has lots of extra windows, electric fireplace and tv niche. Very private courtyard in the rear with vinyl privacy fence. Rear yard leads to spacious 2 car garage. Room for all your extras. Lots of storage under stairs, pull down attic & in garage which is awesome for a townhome. This one won't last!
Last Agent to Sell the Property
LKN Property Pros LLC Brokerage Email: lknpropertypros@gmail.com License #246576
Co-Listed By
LKN Property Pros LLC Brokerage Email: lknpropertypros@gmail.com License #189509
Townhouse Details
Home Type
- Townhome
Est. Annual Taxes
- $1,606
Year Built
- Built in 2007
Lot Details
- Privacy Fence
- Back Yard Fenced
- Cleared Lot
HOA Fees
Parking
- 2 Car Detached Garage
- Garage Door Opener
Home Design
- Slab Foundation
- Four Sided Brick Exterior Elevation
Interior Spaces
- 2-Story Property
- Living Room with Fireplace
- Pull Down Stairs to Attic
- Electric Dryer Hookup
Kitchen
- Electric Range
- Microwave
- Dishwasher
Flooring
- Tile
- Vinyl
Bedrooms and Bathrooms
- 2 Bedrooms
- Walk-In Closet
- Garden Bath
Outdoor Features
- Outdoor Pool
- Patio
Schools
- Davidson K-8 Elementary And Middle School
- William Amos Hough High School
Utilities
- Central Heating and Cooling System
- Heat Pump System
Listing and Financial Details
- Assessor Parcel Number 007-472-29
Community Details
Overview
- Cams Mgmt Association
- Summers Walk Condos
- Summers Walk Subdivision
- Mandatory home owners association
Amenities
- Clubhouse
Recreation
- Community Playground
- Dog Park
Map
Home Values in the Area
Average Home Value in this Area
Property History
| Date | Event | Price | Change | Sq Ft Price |
|---|---|---|---|---|
| 01/14/2025 01/14/25 | Sold | $340,000 | -1.4% | $245 / Sq Ft |
| 11/05/2024 11/05/24 | For Sale | $345,000 | 0.0% | $248 / Sq Ft |
| 04/22/2020 04/22/20 | Rented | $1,400 | 0.0% | -- |
| 04/15/2020 04/15/20 | For Rent | $1,400 | +12.0% | -- |
| 05/04/2016 05/04/16 | Rented | $1,250 | 0.0% | -- |
| 05/01/2016 05/01/16 | Under Contract | -- | -- | -- |
| 04/27/2016 04/27/16 | For Rent | $1,250 | +19.0% | -- |
| 01/29/2014 01/29/14 | Rented | $1,050 | 0.0% | -- |
| 01/29/2014 01/29/14 | For Rent | $1,050 | +5.0% | -- |
| 03/11/2013 03/11/13 | Rented | $1,000 | 0.0% | -- |
| 03/11/2013 03/11/13 | For Rent | $1,000 | -- | -- |
Tax History
| Year | Tax Paid | Tax Assessment Tax Assessment Total Assessment is a certain percentage of the fair market value that is determined by local assessors to be the total taxable value of land and additions on the property. | Land | Improvement |
|---|---|---|---|---|
| 2023 | $1,606 | $308,300 | $60,000 | $248,300 |
| 2022 | $1,606 | $177,100 | $32,000 | $145,100 |
| 2021 | $1,606 | $177,100 | $32,000 | $145,100 |
| 2020 | $1,606 | $177,100 | $32,000 | $145,100 |
| 2019 | $1,841 | $177,100 | $32,000 | $145,100 |
| 2018 | $1,965 | $148,000 | $27,000 | $121,000 |
| 2017 | $1,950 | $148,000 | $27,000 | $121,000 |
| 2016 | $1,947 | $148,000 | $27,000 | $121,000 |
| 2015 | $1,943 | $148,000 | $27,000 | $121,000 |
| 2014 | $1,941 | $149,000 | $27,000 | $122,000 |
Mortgage History
| Date | Status | Loan Amount | Loan Type |
|---|---|---|---|
| Open | $215,000 | New Conventional | |
| Previous Owner | $133,000 | New Conventional | |
| Previous Owner | $141,865 | Purchase Money Mortgage |
Deed History
| Date | Type | Sale Price | Title Company |
|---|---|---|---|
| Warranty Deed | $340,000 | None Listed On Document | |
| Warranty Deed | $150,000 | None Available | |
| Warranty Deed | $167,000 | None Available | |
| Warranty Deed | $144,000 | None Available |
Similar Homes in Davidson, NC
Source: Canopy MLS (Canopy Realtor® Association)
MLS Number: 4197969
APN: 007-472-29
- 13713 Helen Benson Blvd
- 13717 Helen Benson Blvd
- 16764 Summers Walk Blvd
- 13925 Helen Benson Blvd
- 17431 Summers Walk Blvd
- 14015 Helen Benson Blvd
- 16431 Leavitt Ln
- 17639 Stuttgart Rd
- 3013 Haley Cir
- 17416 Gillican Overlook
- 10836 Clark St
- 3180 Streamside Dr
- 10773 Sapphire Trail
- 10848 Tailwater St
- 16308 Poplar Tent Rd
- 10714 Sapphire Trail
- 10694 Sapphire Trail
- 17909 Golden Meadow Ct
- 10937 Dry Stone Dr
- 10933 Dry Stone Dr
