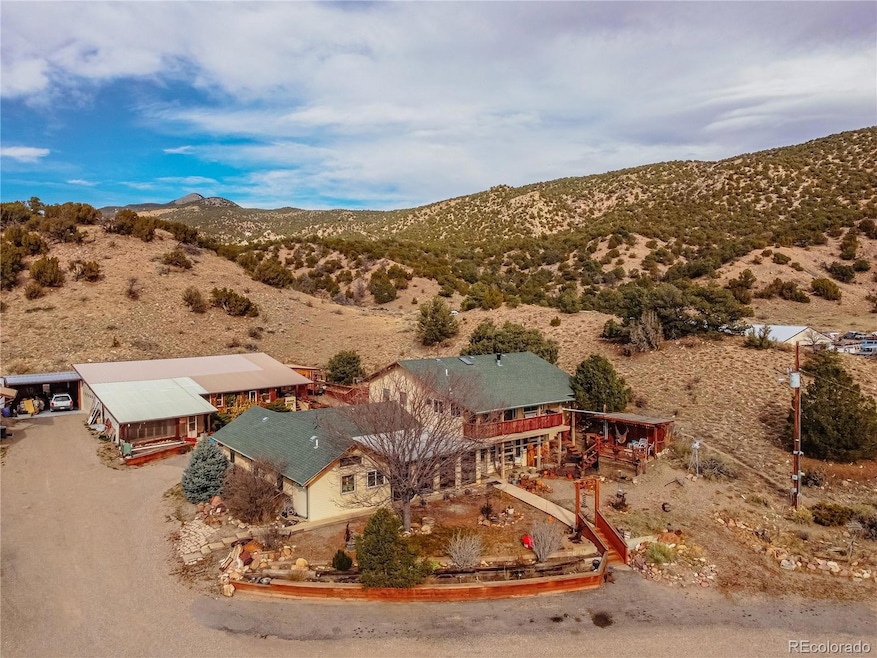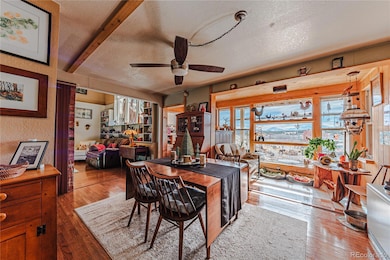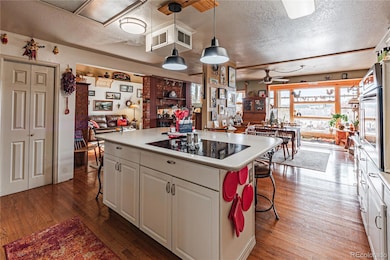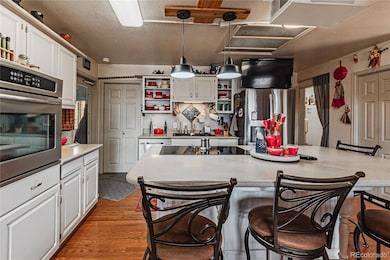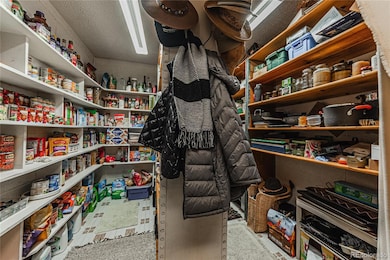
16949 State Highway 69 Walsenburg, CO 81089
Estimated payment $7,077/month
Highlights
- Spa
- Primary Bedroom Suite
- Open Floorplan
- RV Garage
- 42 Acre Lot
- Mountain View
About This Home
A one-of-a-kind property awaits a visionary owner to enjoy 42 acres on Highway 69, offering endless opportunities with no deed restrictions.
The main home boasts mountain views from every room with natural light throughout. Cathedral ceilings in the great room invite you in, while the open-concept kitchen and dining area make entertaining effortless. With 3 bedrooms, 4 bathrooms, 2 offices, a jacuzzi, and a sunroom, the home provides ample space. The primary suite includes an en-suite bathroom and a private covered deck—a true sanctuary. Attached is a 2-car garage for added convenience.
Outside, explore the terraced garden with grapes, raspberries, strawberries, and asparagus, plus a fully functional greenhouse with a separate kitchen and dining area. A 7000 SF mechanics shop offers auto body repair, a hoist, paint booth with down-draft ventilation, a mechanic room, engine-building room, and woodworking shop.
Generate income with two fully furnished 2-bed, 1-bath guest homes, a bunkhouse, and 3 RV sites with laundry and bathroom facilities. Additional room for more RV and camping sites enhances the potential. The property also includes several carports, a 2600 SF building with a mechanics shop, and ample storage.
With a strong water well, 2 septic systems, 2 owned propane tanks, and robust power infrastructure, this property is ready for your dreams. Come see it for yourself and imagine the endless possibilities!
Listing Agent
eXp Realty - ROCC Brokerage Email: ashley@bigfrontiergroup.com,719-674-8958 License #100106947

Co-Listing Agent
eXp Realty - ROCC Brokerage Email: ashley@bigfrontiergroup.com,719-674-8958 License #100067471
Home Details
Home Type
- Single Family
Est. Annual Taxes
- $1,204
Year Built
- Built in 1981
Lot Details
- 42 Acre Lot
- Dog Run
- Year Round Access
- Partially Fenced Property
- Landscaped
- Rock Outcropping
- Secluded Lot
- Lot Has A Rolling Slope
- Meadow
- Mountainous Lot
- Many Trees
- Garden
Parking
- 8 Car Garage
- 8 Carport Spaces
- Parking Storage or Cabinetry
- Circular Driveway
- Gravel Driveway
- RV Garage
Property Views
- Mountain
- Valley
Home Design
- Slab Foundation
- Frame Construction
- Composition Roof
- Wood Siding
Interior Spaces
- 3,056 Sq Ft Home
- 2-Story Property
- Open Floorplan
- Furnished or left unfurnished upon request
- Vaulted Ceiling
- Ceiling Fan
- Skylights
- Free Standing Fireplace
- Double Pane Windows
- Great Room with Fireplace
- Dining Room
- Home Office
- Bonus Room
- Sun or Florida Room
- Utility Room
- Laundry Room
Kitchen
- Eat-In Kitchen
- Kitchen Island
Flooring
- Bamboo
- Wood
- Concrete
Bedrooms and Bathrooms
- Primary Bedroom Suite
- Walk-In Closet
Accessible Home Design
- Garage doors are at least 85 inches wide
Outdoor Features
- Spa
- Balcony
- Deck
- Covered patio or porch
- Exterior Lighting
- Outdoor Grill
- Rain Gutters
Schools
- Peakview Elementary And Middle School
- John Mall High School
Utilities
- Evaporated cooling system
- Forced Air Heating System
- Radiant Heating System
- 220 Volts
- 220 Volts in Garage
- Propane
- Cistern
- Septic Tank
- High Speed Internet
Community Details
- No Home Owners Association
Listing and Financial Details
- Exclusions: A small list of exclusions will be provided prior to an offer. Most everything is negotiable at a separate price between buyer and seller.
- Assessor Parcel Number 2555711
Map
Home Values in the Area
Average Home Value in this Area
Tax History
| Year | Tax Paid | Tax Assessment Tax Assessment Total Assessment is a certain percentage of the fair market value that is determined by local assessors to be the total taxable value of land and additions on the property. | Land | Improvement |
|---|---|---|---|---|
| 2024 | $1,216 | $22,452 | $3,357 | $19,095 |
| 2023 | $1,204 | $22,451 | $3,355 | $19,096 |
| 2022 | $880 | $18,328 | $1,978 | $16,350 |
| 2021 | $957 | $18,855 | $2,035 | $16,820 |
| 2020 | $1,047 | $21,428 | $1,804 | $19,624 |
| 2019 | $1,073 | $21,428 | $1,804 | $19,624 |
| 2018 | $398 | $10,679 | $1,817 | $8,862 |
| 2017 | $789 | $10,679 | $1,817 | $8,862 |
| 2016 | $440 | $12,609 | $2,008 | $10,601 |
| 2015 | $902 | $12,609 | $2,008 | $10,601 |
| 2014 | $902 | $13,423 | $2,042 | $11,381 |
Property History
| Date | Event | Price | Change | Sq Ft Price |
|---|---|---|---|---|
| 11/30/2024 11/30/24 | For Sale | $1,250,000 | -- | $409 / Sq Ft |
Mortgage History
| Date | Status | Loan Amount | Loan Type |
|---|---|---|---|
| Closed | $0 | New Conventional | |
| Closed | $612,000 | New Conventional | |
| Closed | $460,000 | Commercial | |
| Closed | $306,000 | Closed End Mortgage | |
| Closed | $281,341 | New Conventional | |
| Closed | $276,828 | New Conventional |
Similar Homes in Walsenburg, CO
Source: REcolorado®
MLS Number: 7469137
APN: 2555711
- LOT 102 Ghost River Ranch
- lot 64 Eagle Flat Ranch
- lot 64 Eagle Flat Ranch Unit 64
- 0 Highway 69
- 0 County Road 614 Unit 24-994
- 0 County Road 614 Unit 23-933
- Lot 284 Black Hills
- 284 Black Hills Ranch #2
- Lot 284 Black Hills Ranch #2 Unit 284
- 0 Unit 1
- 16949 Colorado 69
- 0 Cr 524 Unit 25-43
- 11 Tioga Ranch
- Lot #11 Tioga Ranch Unit 11
- 25902 E View Dr
- 2550 County Road 524
- 0 Black Hills Unit Lot 279 24-1190
- Lot 3 County Road 524
- Lot 6 County Road 524
- 841 County Road 530
