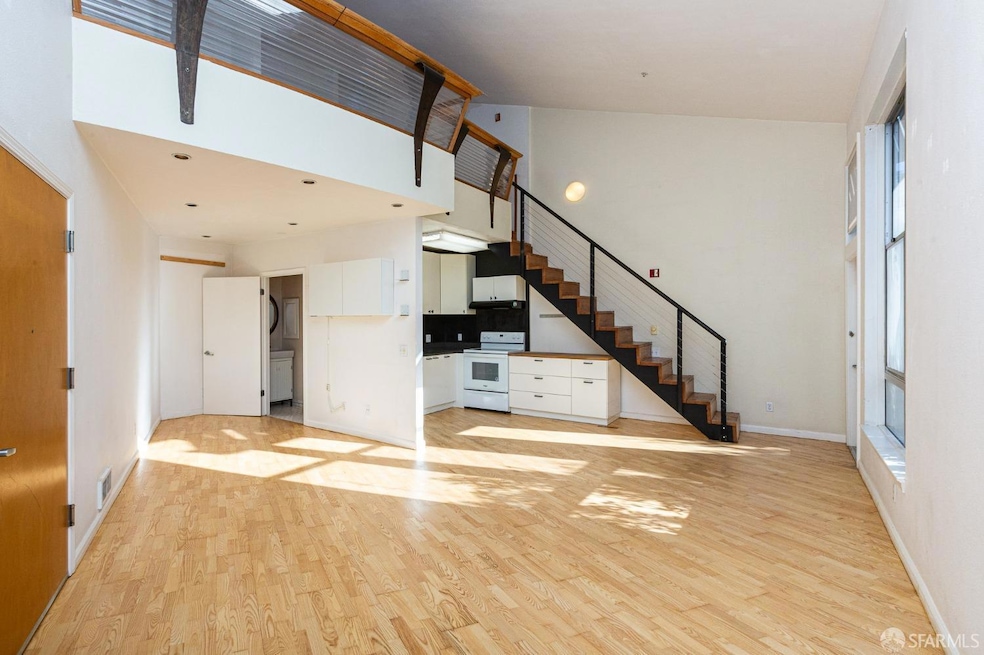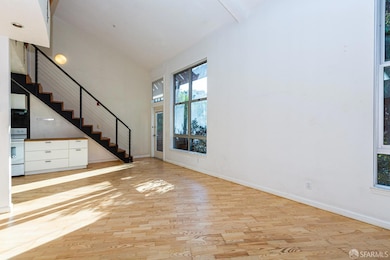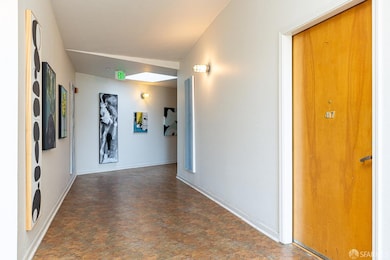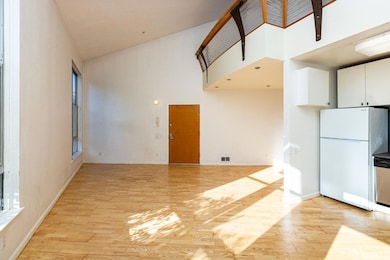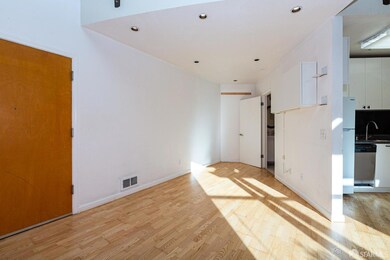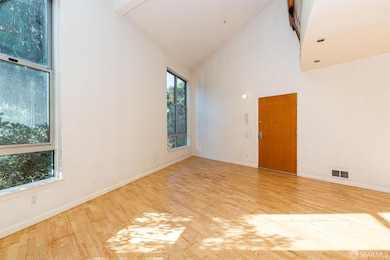
1695 18th St Unit 417 San Francisco, CA 94107
Potrero NeighborhoodEstimated payment $2,721/month
Highlights
- Unit is on the top floor
- Contemporary Architecture
- Garden View
- 0.44 Acre Lot
- Wood Flooring
- 3-minute walk to Jackson Playground
About This Home
1-bedroom Below Market Rate (BMR) housing opportunity available at 80% Area Median Income (AMI). Maximum income for 1 person = $83,900 2 people = $95,900; 3 = $107,900, etc. Must be 1st-time homebuyer & income eligible. Unit available thru the Mayor's Office of Housing and Community Development (MOHCD) & subject to resale controls, monitoring & other restrictions. Unit will be listed on DAHLIA, the SF Housing Portal (https://housing.sfgov.org) starting on the application date, November 26, 2024. Visit https://housing.sfgov.org for application & program info. Application, loan pre-approval, and homebuyer education verification due on January 7, 2025 at 5:00 PM. Please come visit during open house at the times indicated. Fair Housing Opportunity Must see cozy loft 1-bedroom unit with shared balcony in a vibrant artist's community. Updated hardwood floors, great natural light, kitchen features an electric range, a dishwasher and refrigerator. At least one member of the household must hold a valid and active San Francisco Business License to authorize art activities at the time of application. Must also principally use a portion of the unit for arts activities as required under the Project Use Restrictions. 3D Tour available.
Property Details
Home Type
- Condominium
Est. Annual Taxes
- $3,775
Year Built
- Built in 1996 | Remodeled
Lot Details
- North Facing Home
- Gated Home
HOA Fees
- $579 Monthly HOA Fees
Parking
- 1 Car Attached Garage
- Front Facing Garage
- Side by Side Parking
- Garage Door Opener
- Open Parking
- Assigned Parking
Home Design
- Contemporary Architecture
Interior Spaces
- 1 Full Bathroom
- 607 Sq Ft Home
- 4-Story Property
- Skylights
- Family Room Off Kitchen
- Combination Dining and Living Room
- Wood Flooring
- Garden Views
- Intercom
Kitchen
- Free-Standing Electric Range
- Range Hood
- Dishwasher
- Butcher Block Countertops
Outdoor Features
- Balcony
- Patio
Location
- Unit is on the top floor
Utilities
- Heating Available
- Internet Available
Listing and Financial Details
- Assessor Parcel Number 4034-099
Community Details
Overview
- Association fees include common areas, elevator, insurance, insurance on structure, maintenance exterior, ground maintenance, management, sewer, trash, water
- 30 Units
- Mid-Rise Condominium
- The community has rules related to allowing live work
- Greenbelt
- Planned Unit Development
Amenities
- Coin Laundry
Pet Policy
- Limit on the number of pets
- Dogs and Cats Allowed
Security
- Carbon Monoxide Detectors
- Fire and Smoke Detector
Map
Home Values in the Area
Average Home Value in this Area
Tax History
| Year | Tax Paid | Tax Assessment Tax Assessment Total Assessment is a certain percentage of the fair market value that is determined by local assessors to be the total taxable value of land and additions on the property. | Land | Improvement |
|---|---|---|---|---|
| 2024 | $3,775 | $252,574 | $126,287 | $126,287 |
| 2023 | $3,701 | $247,622 | $123,811 | $123,811 |
| 2022 | $3,613 | $242,768 | $121,384 | $121,384 |
| 2021 | $3,544 | $238,008 | $119,004 | $119,004 |
| 2020 | $3,580 | $235,568 | $117,784 | $117,784 |
| 2019 | $3,462 | $230,950 | $115,475 | $115,475 |
| 2018 | $3,348 | $226,422 | $113,211 | $113,211 |
| 2017 | $3,010 | $221,984 | $110,992 | $110,992 |
| 2016 | $2,172 | $152,945 | $98,225 | $54,720 |
| 2015 | $2,143 | $150,649 | $96,750 | $53,899 |
| 2014 | $2,089 | $147,699 | $94,855 | $52,844 |
Property History
| Date | Event | Price | Change | Sq Ft Price |
|---|---|---|---|---|
| 03/04/2025 03/04/25 | Pending | -- | -- | -- |
| 11/26/2024 11/26/24 | For Sale | $327,240 | -- | $539 / Sq Ft |
Deed History
| Date | Type | Sale Price | Title Company |
|---|---|---|---|
| Grant Deed | $222,000 | Fidelity National Title Co | |
| Interfamily Deed Transfer | -- | None Available | |
| Grant Deed | $109,000 | Chicago Title Co |
Mortgage History
| Date | Status | Loan Amount | Loan Type |
|---|---|---|---|
| Open | $130,970 | New Conventional | |
| Previous Owner | $65,000 | Negative Amortization | |
| Previous Owner | $64,200 | Unknown | |
| Previous Owner | $65,000 | No Value Available |
Similar Homes in San Francisco, CA
Source: San Francisco Association of REALTORS® MLS
MLS Number: 424080936
APN: 4034-099
- 1661 18th St
- 1647 18th St
- 1695 18th St Unit 417
- 666 Carolina St Unit 666
- 602 De Haro St
- 243 Missouri St
- 263 Texas St
- 1218 Mariposa St
- 1409 20th St
- 714 Rhode Island St
- 88 Arkansas St Unit 515
- 88 Arkansas St Unit 215
- 88 Arkansas St Unit 323
- 88 Arkansas St Unit 528
- 88 Arkansas St Unit 204
- 88 Arkansas St Unit 503
- 88 Arkansas St Unit 326
- 1919 Mariposa St
- 1125 18th St Unit 2
- 530 Kansas St Unit 4
