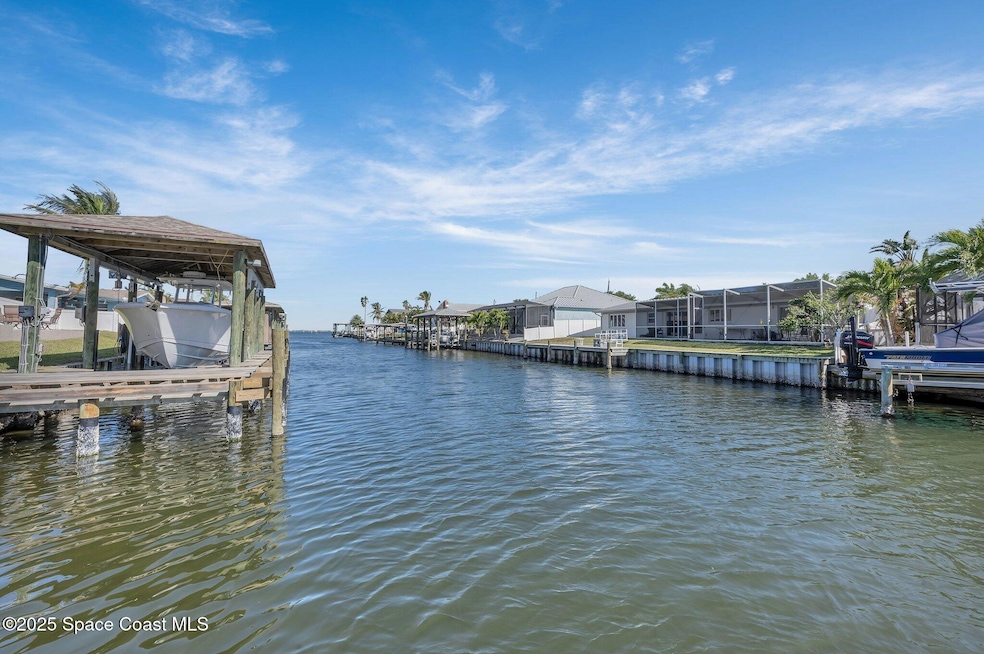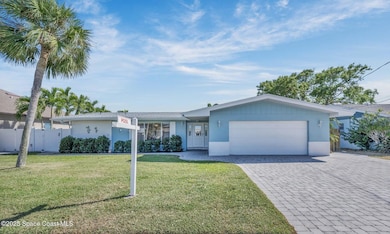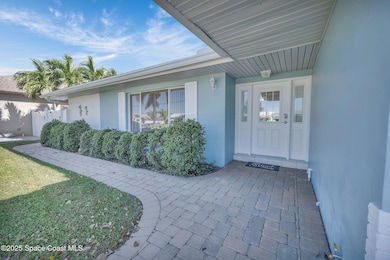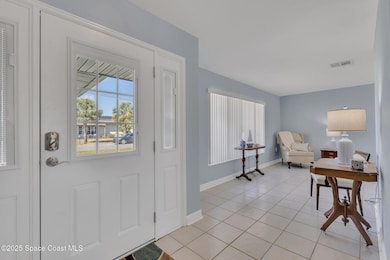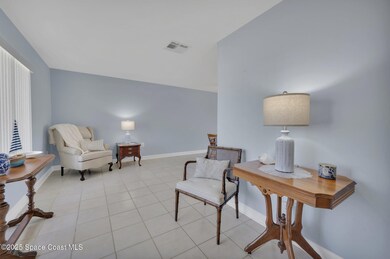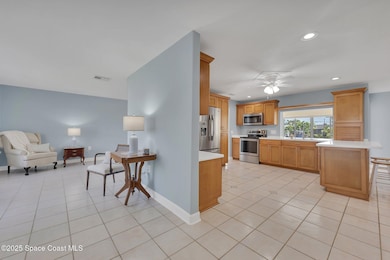
1695 Rochelle Pkwy Merritt Island, FL 32952
Estimated payment $4,761/month
Highlights
- Docks
- River Access
- Heated In Ground Pool
- Home fronts a seawall
- Boat Lift
- Open Floorplan
About This Home
One of the most desirable neighborhoods on the Island, where every home is on the water! Check out this beautiful 4 bdrm pool home on deep water canal direct to the Banana River! No bridges, perfect for bigger boats! New Roof! Cast iron drain line to street replaced with PVC. You'll love the huge updated kitchen complete w/stainless steel appliances, soft-close cherry cabinetry & pass-thru to enclosed sunroom. Tile floors throughout (no carpet) Interior is light & bright w/amazing views of the pool, canal & the river from your dock. Whether you love fishing, sailing, jet-skiing, paddle boarding or kayaking, you'll revel in tropical breezes and daily cruises on the many surrounding waterways. Just minutes to Port Canaveral & the beach plus easy access to Orlando & KSC. Enjoy up-close views of rocket launches from your own back yard while kicking back pool-side. Natural gas for pool heater & hook-up for grill on back deck.
Home Details
Home Type
- Single Family
Est. Annual Taxes
- $6,888
Year Built
- Built in 1966 | Remodeled
Lot Details
- 7,841 Sq Ft Lot
- Home fronts a seawall
- Home fronts navigable water
- Home fronts a canal
- Street terminates at a dead end
- North Facing Home
- Privacy Fence
- Vinyl Fence
- Wood Fence
- Back Yard Fenced
- Cleared Lot
Parking
- 2 Car Garage
- Garage Door Opener
Property Views
- Canal
- Pool
Home Design
- Traditional Architecture
- Concrete Siding
- Block Exterior
- Asphalt
- Stucco
Interior Spaces
- 1,864 Sq Ft Home
- 1-Story Property
- Open Floorplan
- Ceiling Fan
- Skylights
Kitchen
- Electric Range
- Microwave
- Ice Maker
- Dishwasher
Flooring
- Tile
- Vinyl
Bedrooms and Bathrooms
- 4 Bedrooms
- 2 Full Bathrooms
Laundry
- Dryer
- Washer
Outdoor Features
- Heated In Ground Pool
- River Access
- No Fixed Bridges
- Boat Lift
- Docks
Schools
- Audubon Elementary School
- Jefferson Middle School
- Merritt Island High School
Utilities
- Central Heating and Cooling System
- 200+ Amp Service
- Electric Water Heater
- Cable TV Available
Community Details
- No Home Owners Association
- Riviera Isles Unit 1 Subdivision
Listing and Financial Details
- Assessor Parcel Number 24-37-19-02-0000a.0-0044.00
Map
Home Values in the Area
Average Home Value in this Area
Tax History
| Year | Tax Paid | Tax Assessment Tax Assessment Total Assessment is a certain percentage of the fair market value that is determined by local assessors to be the total taxable value of land and additions on the property. | Land | Improvement |
|---|---|---|---|---|
| 2023 | $6,810 | $531,630 | $0 | $0 |
| 2022 | $6,024 | $487,630 | $0 | $0 |
| 2021 | $5,743 | $397,590 | $225,000 | $172,590 |
| 2020 | $5,336 | $360,950 | $190,000 | $170,950 |
| 2019 | $5,387 | $357,370 | $173,000 | $184,370 |
| 2018 | $5,339 | $356,760 | $150,000 | $206,760 |
| 2017 | $4,945 | $304,010 | $138,000 | $166,010 |
| 2016 | $4,850 | $285,690 | $130,000 | $155,690 |
| 2015 | $4,606 | $257,330 | $125,000 | $132,330 |
| 2014 | $4,309 | $234,670 | $117,000 | $117,670 |
Property History
| Date | Event | Price | Change | Sq Ft Price |
|---|---|---|---|---|
| 03/21/2025 03/21/25 | For Sale | $750,000 | +130.8% | $402 / Sq Ft |
| 09/27/2012 09/27/12 | Sold | $325,000 | -13.3% | $177 / Sq Ft |
| 08/21/2012 08/21/12 | Pending | -- | -- | -- |
| 07/04/2012 07/04/12 | For Sale | $375,000 | -- | $205 / Sq Ft |
Deed History
| Date | Type | Sale Price | Title Company |
|---|---|---|---|
| Warranty Deed | $325,000 | International Title & Escrow | |
| Warranty Deed | -- | Attorney | |
| Warranty Deed | $355,000 | Island Title & Escrow Corp | |
| Warranty Deed | $340,000 | -- | |
| Warranty Deed | $138,000 | -- |
Mortgage History
| Date | Status | Loan Amount | Loan Type |
|---|---|---|---|
| Previous Owner | $34,000 | Credit Line Revolving | |
| Previous Owner | $272,000 | No Value Available | |
| Previous Owner | $139,400 | New Conventional | |
| Previous Owner | $136,000 | New Conventional | |
| Previous Owner | $90,000 | No Value Available |
Similar Homes in Merritt Island, FL
Source: Space Coast MLS (Space Coast Association of REALTORS®)
MLS Number: 1039250
APN: 24-37-19-02-0000A.0-0044.00
- 1730 E Central Ave
- 1755 Rochelle Pkwy
- 1740 Wavecrest St
- 1777 Wavecrest St
- 1770 Porpoise St
- 1670 S Harbor Dr
- 0000 W Riviera Dr
- 516 N Banana River Dr
- 1525 Tuna St
- 1560 Salmon St
- 0000 Riviera Dr
- 1960 W Phillips Ct
- 1500 Dorsal St
- 1665 Sea Shell Dr
- 1430 S Harbor Dr
- 1645 Sandpiper St
- 1635 Sandpiper St
- 2145 Porpoise St
- 1500 Surfside Blvd
- 2030 Porpoise St
