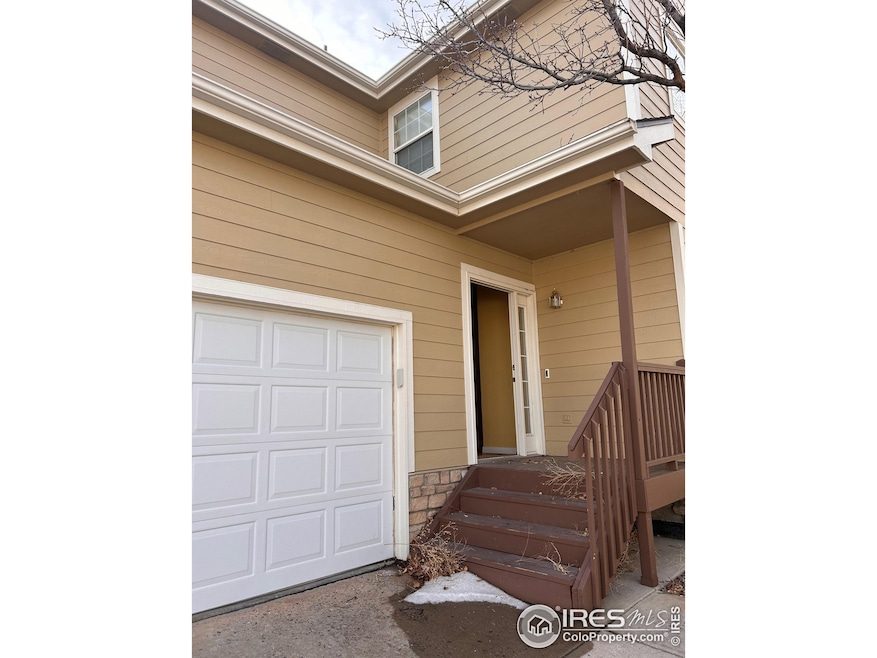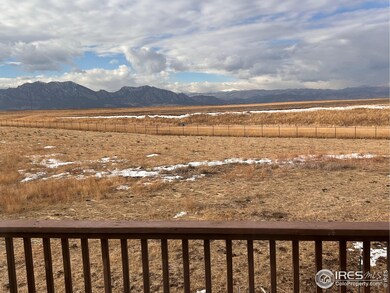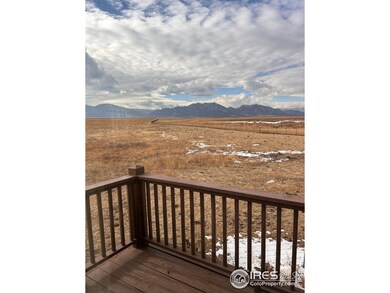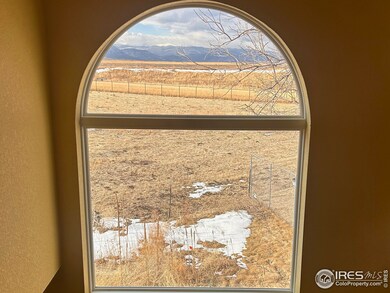
1695 Rockview Cir Superior, CO 80027
Highlights
- Deck
- Contemporary Architecture
- Balcony
- Eldorado K-8 School Rated A
- Wood Flooring
- Cul-De-Sac
About This Home
As of January 2025Sweeping, majestical views of the Flatirons off of the upper Primary bedroom and from the main level. Hardwood floors throughout the main floor. ***Off market sale*** priced "As Is" because, unit was deemed structurally sound after the Marshall Fire of Dec 2021, however, there was required remediation including: new windows, insulation, new AC, new roof, replacement landscaping and deep cleaning. Home owner was displaced for 3+ years as there were NO utilities functioning in the building: No Heat, No Cooling, No Power, No Water, no Gas at time of sale. South portion of the building (3 units) were completely destroyed and were being rebuilt at the time of the sale. The two remaining standing units (1695 & 1705 Rockview) will not be re-occupied until after the construction on the rest of the building is complete. Closing price is lower than market expectations since the Buyer assumed the holding costs and risk associated with unknown variables, such as working condition of HVAC and appliances.
Townhouse Details
Home Type
- Townhome
Est. Annual Taxes
- $3,283
Year Built
- Built in 1998
Lot Details
- 1,090 Sq Ft Lot
- Cul-De-Sac
HOA Fees
- $549 Monthly HOA Fees
Parking
- 2 Car Attached Garage
- Garage Door Opener
Home Design
- Contemporary Architecture
- Composition Roof
- Vinyl Siding
Interior Spaces
- 1,292 Sq Ft Home
- 2-Story Property
- Gas Fireplace
- Window Treatments
- Bay Window
- Unfinished Basement
Kitchen
- Eat-In Kitchen
- Electric Oven or Range
- Dishwasher
- Kitchen Island
Flooring
- Wood
- Carpet
Bedrooms and Bathrooms
- 2 Bedrooms
- Primary Bathroom is a Full Bathroom
Laundry
- Dryer
- Washer
Outdoor Features
- Balcony
- Deck
Schools
- Superior Elementary School
- Eldorado Middle School
- Monarch High School
Utilities
- Forced Air Heating and Cooling System
Listing and Financial Details
- Assessor Parcel Number R0122411
Community Details
Overview
- Association fees include common amenities, trash, snow removal, management, water/sewer
- The Ridge Subdivision
Recreation
- Park
Map
Home Values in the Area
Average Home Value in this Area
Property History
| Date | Event | Price | Change | Sq Ft Price |
|---|---|---|---|---|
| 01/31/2025 01/31/25 | Sold | $545,000 | 0.0% | $422 / Sq Ft |
| 01/01/2025 01/01/25 | Pending | -- | -- | -- |
| 12/01/2024 12/01/24 | For Sale | $545,000 | -- | $422 / Sq Ft |
Tax History
| Year | Tax Paid | Tax Assessment Tax Assessment Total Assessment is a certain percentage of the fair market value that is determined by local assessors to be the total taxable value of land and additions on the property. | Land | Improvement |
|---|---|---|---|---|
| 2024 | $3,238 | $31,684 | $4,281 | $27,403 |
| 2023 | $3,238 | $31,684 | $7,966 | $27,403 |
| 2022 | $2,756 | $26,348 | $5,887 | $20,461 |
| 2021 | $3,146 | $31,153 | $6,957 | $24,196 |
| 2020 | $3,364 | $32,018 | $5,148 | $26,870 |
| 2019 | $3,317 | $32,018 | $5,148 | $26,870 |
| 2018 | $3,104 | $29,681 | $5,519 | $24,162 |
| 2017 | $3,173 | $32,813 | $6,101 | $26,712 |
| 2016 | $3,184 | $28,775 | $5,970 | $22,805 |
| 2015 | $3,026 | $24,676 | $8,995 | $15,681 |
| 2014 | $2,620 | $24,676 | $8,995 | $15,681 |
Mortgage History
| Date | Status | Loan Amount | Loan Type |
|---|---|---|---|
| Previous Owner | $118,000 | New Conventional | |
| Previous Owner | $191,000 | New Conventional | |
| Previous Owner | $190,000 | New Conventional | |
| Previous Owner | $237,844 | Fannie Mae Freddie Mac | |
| Previous Owner | $65,832 | Credit Line Revolving | |
| Previous Owner | $216,000 | No Value Available |
Deed History
| Date | Type | Sale Price | Title Company |
|---|---|---|---|
| Special Warranty Deed | $545,000 | Fntc (Fidelity National Title) | |
| Quit Claim Deed | -- | None Listed On Document | |
| Quit Claim Deed | -- | None Listed On Document | |
| Warranty Deed | $340,000 | Land Title Guarantee Company | |
| Warranty Deed | $240,004 | First American Heritage Titl |
Similar Homes in the area
Source: IRES MLS
MLS Number: 1025616
APN: 1575302-20-005
- 1697 High Plains Ct
- 1747 High Plains Ct
- 1757 High Plains Ct
- 246 Rockview Dr
- 281 Rockview Dr
- 380 Edison Place
- 520 Campo Way
- 1845 Vernon Ln
- 2225 Clayton Cir
- 903 Northern Way
- 2387 Bristol St
- 2397 Bristol St
- 882 Eldorado Dr
- 2545 Andrew Dr
- 682 Central Park Cir
- 692 Central Park Cir
- 1069 Monarch Way
- 2214 Central Park Way
- 412 3rd Ave
- 561 Canary



