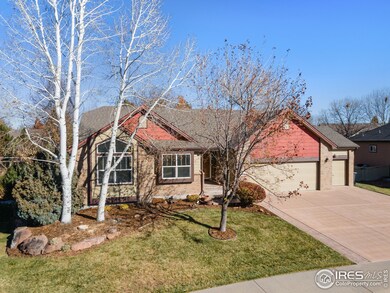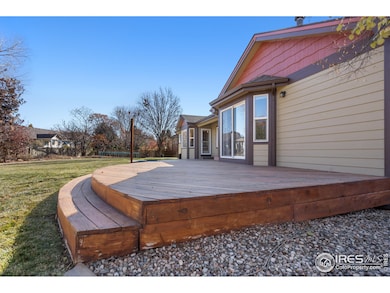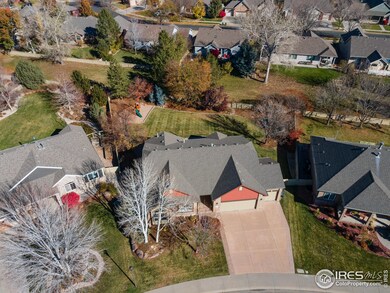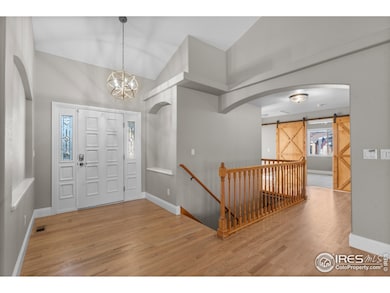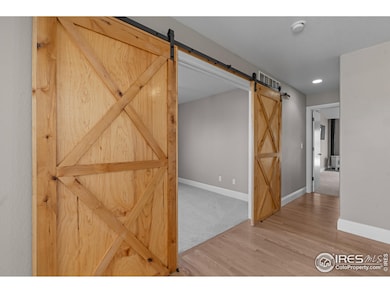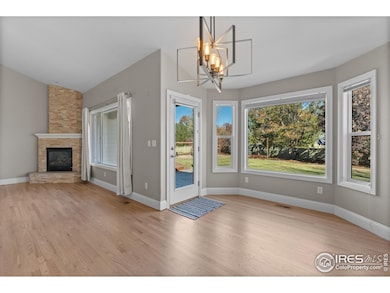
1695 Tabeguache Mountain Dr Loveland, CO 80538
Highlights
- Open Floorplan
- Contemporary Architecture
- Wood Flooring
- Deck
- Cathedral Ceiling
- Hiking Trails
About This Home
As of April 2025Nestled on a sprawling estate-style lot this desirable custom-built home is a masterpiece of design & functionality. Meticulously remodeled every detail has been thoughtfully executed to create a perfect blend of luxury & comfort.Boasting 6 spacious bedrooms (1 is used as an office) and 3 updated bathrooms. The freshly laid new carpet, new service doors, upgraded 2 panel white doors, and a palette of new interior and exterior paint create a fresh, inviting ambiance that complements the natural surroundings.The heart of the home is an expansive, light-filled living area that seamlessly connects to the chef-inspired kitchen, ideal for entertaining. Outdoor living is redefined with this property's generous greenbelt-adjacent lot. Practical features abound, including a 3-car garage, ensuring plenty of room for vehicles and storage. The home's proximity to nature trails and open spaces enhances the feeling of privacy and connection to the outdoors.Don't miss this rare opportunity to own a home that combines timeless elegance, modern updates, and an unbeatable location on a lush estate-style lot.
Home Details
Home Type
- Single Family
Est. Annual Taxes
- $3,522
Year Built
- Built in 2002
Lot Details
- 0.34 Acre Lot
- Wood Fence
- Level Lot
- Sprinkler System
HOA Fees
- $75 Monthly HOA Fees
Parking
- 3 Car Attached Garage
- Garage Door Opener
Home Design
- Contemporary Architecture
- Brick Veneer
- Wood Frame Construction
- Composition Roof
Interior Spaces
- 5,000 Sq Ft Home
- 1-Story Property
- Open Floorplan
- Wet Bar
- Bar Fridge
- Cathedral Ceiling
- Gas Log Fireplace
- Double Pane Windows
- Wood Frame Window
Kitchen
- Eat-In Kitchen
- Electric Oven or Range
- Self-Cleaning Oven
- Microwave
- Dishwasher
- Kitchen Island
- Disposal
Flooring
- Wood
- Carpet
- Tile
Bedrooms and Bathrooms
- 6 Bedrooms
- Walk-In Closet
- 3 Full Bathrooms
Laundry
- Laundry on main level
- Dryer
- Washer
- Sink Near Laundry
Eco-Friendly Details
- Energy-Efficient Thermostat
Outdoor Features
- Deck
- Patio
- Exterior Lighting
Schools
- New Vision Charter Elementary And Middle School
- Mountain View High School
Utilities
- Forced Air Heating and Cooling System
- Water Rights
- Cable TV Available
Listing and Financial Details
- Assessor Parcel Number R1611692
Community Details
Overview
- Association fees include common amenities
- Built by Ed Rust
- Seven Lakes Subdivision
Recreation
- Park
- Hiking Trails
Map
Home Values in the Area
Average Home Value in this Area
Property History
| Date | Event | Price | Change | Sq Ft Price |
|---|---|---|---|---|
| 04/11/2025 04/11/25 | Sold | $885,000 | -1.1% | $177 / Sq Ft |
| 03/18/2025 03/18/25 | For Sale | $895,000 | 0.0% | $179 / Sq Ft |
| 02/19/2025 02/19/25 | Off Market | $895,000 | -- | -- |
| 02/12/2025 02/12/25 | Price Changed | $895,000 | -0.6% | $179 / Sq Ft |
| 01/18/2025 01/18/25 | Price Changed | $900,000 | -2.7% | $180 / Sq Ft |
| 01/10/2025 01/10/25 | For Sale | $925,000 | -- | $185 / Sq Ft |
Tax History
| Year | Tax Paid | Tax Assessment Tax Assessment Total Assessment is a certain percentage of the fair market value that is determined by local assessors to be the total taxable value of land and additions on the property. | Land | Improvement |
|---|---|---|---|---|
| 2025 | $3,522 | $49,446 | $13,400 | $36,046 |
| 2024 | $3,522 | $49,446 | $13,400 | $36,046 |
| 2022 | $3,380 | $42,479 | $8,688 | $33,791 |
| 2021 | $3,473 | $43,701 | $8,938 | $34,763 |
| 2020 | $3,364 | $42,314 | $6,564 | $35,750 |
| 2019 | $3,308 | $42,314 | $6,564 | $35,750 |
| 2018 | $3,295 | $40,040 | $6,610 | $33,430 |
| 2017 | $2,838 | $40,040 | $6,610 | $33,430 |
| 2016 | $2,481 | $33,830 | $7,307 | $26,523 |
| 2015 | $2,461 | $37,910 | $7,310 | $30,600 |
| 2014 | $2,594 | $34,500 | $7,310 | $27,190 |
Mortgage History
| Date | Status | Loan Amount | Loan Type |
|---|---|---|---|
| Previous Owner | $400,000 | Credit Line Revolving | |
| Previous Owner | $259,500 | New Conventional | |
| Previous Owner | $286,100 | Credit Line Revolving | |
| Previous Owner | $84,412 | Credit Line Revolving | |
| Previous Owner | $312,450 | New Conventional | |
| Previous Owner | $33,493 | Credit Line Revolving | |
| Previous Owner | $317,000 | New Conventional | |
| Previous Owner | $295,000 | Fannie Mae Freddie Mac | |
| Previous Owner | $302,500 | Unknown | |
| Previous Owner | $50,000 | Credit Line Revolving | |
| Previous Owner | $30,000 | Credit Line Revolving | |
| Previous Owner | $300,700 | Unknown | |
| Previous Owner | $340,000 | Construction |
Deed History
| Date | Type | Sale Price | Title Company |
|---|---|---|---|
| Warranty Deed | $885,000 | None Listed On Document | |
| Interfamily Deed Transfer | -- | None Available | |
| Warranty Deed | $79,000 | -- |
Similar Homes in the area
Source: IRES MLS
MLS Number: 1024036
APN: 85063-37-005
- 3370 Westerdoll Ave
- 3285 Current Creek Ct
- 3144 Madison Ave
- 1927 Sunshine Peak Dr
- 1509 La Jara St
- 1937 Sunshine Peak Dr
- 1650 Animas Place
- 4260 Vulcan Creek Dr Unit 206
- 4260 Vulcan Creek Dr Unit 304
- 4260 Vulcan Creek Dr Unit 104
- 4260 Vulcan Creek Dr Unit 101
- 1493 Park Dr
- 2476 N Boise Ave
- 1107 White Elm Dr
- 3005 White Oak Ct
- 1032 N Redbud Dr
- 6429 Union Creek Dr
- 936 Torrey Pine Place
- 2562 Tupelo Dr
- 3106 Marshall Ash Dr

