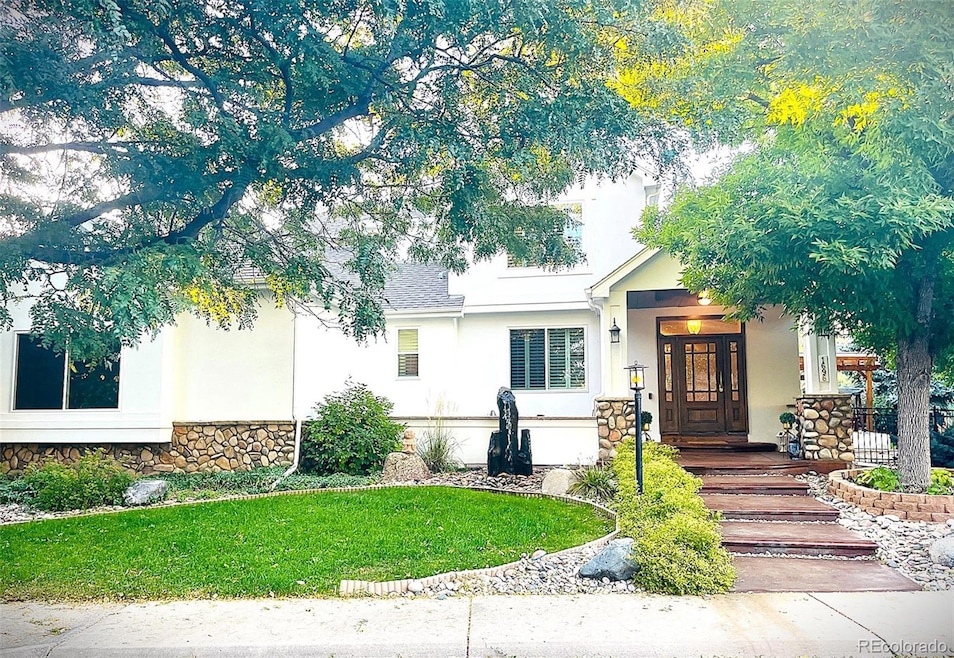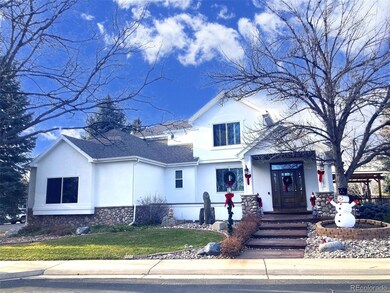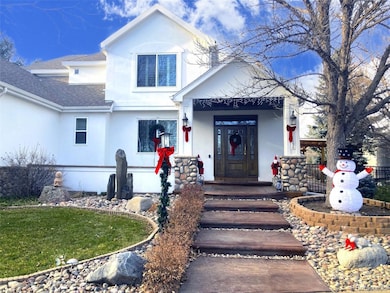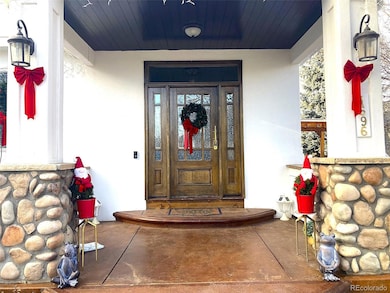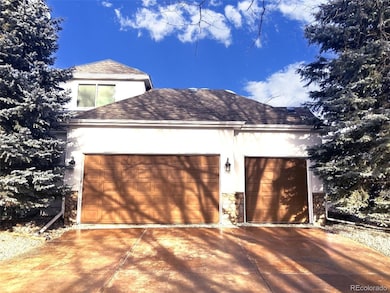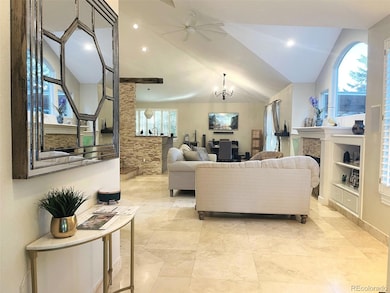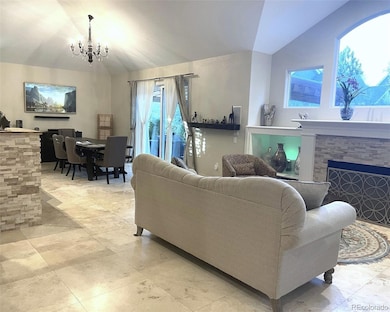
1696 Avian Ct Lafayette, CO 80026
Highlights
- Sauna
- Primary Bedroom Suite
- Clubhouse
- Lafayette Elementary School Rated A
- Open Floorplan
- Vaulted Ceiling
About This Home
As of February 2025Nestled in a quiet, desirable neighborhood, this beautifully maintained and contemporary home offers a host of modern and custom features. A striking stone wall and fireplace create warm focal points and an artistic staircase with glass railings add a touch of sophistication. The home also features plantation shutters, exposed wood beams and soaring ceilings that complement the natural light and open, airy feel throughout. The eat-in kitchen is a chef's dream, featuring custom cabinetry, a smart gourmet gas double oven, cooktop and hood, granite countertops and top-of-the-line stainless steel appliances. The main-floor master suite is a true retreat, offering a spacious sitting area with room for a second office, a luxurious 5-piece bath and a large walk-in closet. French doors, high ceilings and lots of natural light greet you as you enter the main-floor den, which can be used as an office, an at-home library or even a playroom. Upstairs, a generous loft, bedroom with walk-in closet and full bath provide additional living space. The bright, light-filled basement includes an expansive family room, sauna, bedroom and bathroom, ideal for guests or additional family members. This home is perfect for both relaxation and entertaining, with a bright and open floor plan that seamlessly connects interior spaces with the outdoors. Step outside to enjoy a private backyard with mature trees and a patio with a custom pergola. Blue Heron Estates is a gated community that offers a park, playground, pool, tennis/pickleball courts, and a variety of fun events year-round. Conveniently located near shopping, parks and top-rated Boulder Valley schools. Within 20-30 minutes to both Boulder and Denver, and the many area hiking and biking trails in the area. Only an hour or two from Rocky Mountain National Park, Estes Park & some of the top ski resorts in Colorado. This home offers a perfect balance of luxury, comfort and convenience. Schedule a showing today! More pics coming soon.
Last Agent to Sell the Property
Due South Realty Brokerage Email: AdrienneM@DueSouthRealty.biz,303-995-2959 License #100079915
Home Details
Home Type
- Single Family
Est. Annual Taxes
- $6,363
Year Built
- Built in 1998 | Remodeled
Lot Details
- 10,454 Sq Ft Lot
- Cul-De-Sac
- Southeast Facing Home
- Partially Fenced Property
- Corner Lot
- Level Lot
- Front and Back Yard Sprinklers
- Many Trees
- Private Yard
HOA Fees
Parking
- 3 Car Attached Garage
Home Design
- Frame Construction
- Composition Roof
- Stone Siding
- Stucco
Interior Spaces
- 2-Story Property
- Open Floorplan
- Vaulted Ceiling
- Gas Fireplace
- Double Pane Windows
- Window Treatments
- Great Room with Fireplace
- Family Room
- Dining Room
- Den
- Loft
- Bonus Room
- Sauna
Kitchen
- Eat-In Kitchen
- Oven
- Range
- Microwave
- Dishwasher
- Granite Countertops
- Disposal
Flooring
- Wood
- Carpet
- Tile
Bedrooms and Bathrooms
- Primary Bedroom Suite
- Walk-In Closet
Laundry
- Laundry Room
- Dryer
- Washer
Finished Basement
- Bedroom in Basement
- 1 Bedroom in Basement
Schools
- Lafayette Elementary School
- Angevine Middle School
- Centaurus High School
Utilities
- Forced Air Heating and Cooling System
- Natural Gas Connected
Additional Features
- Smoke Free Home
- Patio
Listing and Financial Details
- Exclusions: All Tenant and Seller personal belongings are excluded. In addition, Tenant owned light fixtures attached/hung from ceiling in kitchen and dining room are excluded (note that original fixtures are located in the garage and will be left for new owner).
- Assessor Parcel Number R0126592
Community Details
Overview
- Association fees include ground maintenance, snow removal, trash
- Blue Heron Estates Association, Phone Number (303) 530-0700
- Blue Heron South Association, Phone Number (303) 530-0700
- Blue Heron Estates Subdivision
Amenities
- Clubhouse
Recreation
- Tennis Courts
- Community Playground
- Community Pool
Map
Home Values in the Area
Average Home Value in this Area
Property History
| Date | Event | Price | Change | Sq Ft Price |
|---|---|---|---|---|
| 02/07/2025 02/07/25 | Sold | $1,187,500 | -6.9% | $272 / Sq Ft |
| 01/02/2025 01/02/25 | For Sale | $1,275,000 | 0.0% | $292 / Sq Ft |
| 01/08/2024 01/08/24 | Rented | $4,200 | 0.0% | -- |
| 01/04/2024 01/04/24 | For Rent | $4,200 | 0.0% | -- |
| 12/27/2021 12/27/21 | Off Market | $770,000 | -- | -- |
| 09/28/2020 09/28/20 | Sold | $770,000 | 0.0% | $180 / Sq Ft |
| 09/28/2020 09/28/20 | Sold | $770,000 | -1.9% | $180 / Sq Ft |
| 08/17/2020 08/17/20 | Pending | -- | -- | -- |
| 08/13/2020 08/13/20 | Price Changed | $785,000 | 0.0% | $183 / Sq Ft |
| 08/12/2020 08/12/20 | Price Changed | $785,000 | -4.8% | $183 / Sq Ft |
| 05/29/2020 05/29/20 | Price Changed | $825,000 | 0.0% | $193 / Sq Ft |
| 05/26/2020 05/26/20 | Price Changed | $825,000 | -5.7% | $193 / Sq Ft |
| 03/10/2020 03/10/20 | Price Changed | $875,000 | 0.0% | $204 / Sq Ft |
| 03/10/2020 03/10/20 | For Sale | $875,000 | -5.4% | $204 / Sq Ft |
| 02/21/2020 02/21/20 | Price Changed | $925,000 | -5.1% | $216 / Sq Ft |
| 01/26/2020 01/26/20 | For Sale | $975,000 | +66.7% | $228 / Sq Ft |
| 01/28/2019 01/28/19 | Off Market | $585,000 | -- | -- |
| 09/17/2014 09/17/14 | Sold | $585,000 | 0.0% | $162 / Sq Ft |
| 08/18/2014 08/18/14 | Pending | -- | -- | -- |
| 07/17/2014 07/17/14 | For Sale | $585,000 | -- | $162 / Sq Ft |
Tax History
| Year | Tax Paid | Tax Assessment Tax Assessment Total Assessment is a certain percentage of the fair market value that is determined by local assessors to be the total taxable value of land and additions on the property. | Land | Improvement |
|---|---|---|---|---|
| 2024 | $6,363 | $73,064 | $24,141 | $48,923 |
| 2023 | $6,363 | $73,064 | $27,825 | $48,923 |
| 2022 | $5,574 | $59,346 | $21,524 | $37,822 |
| 2021 | $5,514 | $61,054 | $22,144 | $38,910 |
| 2020 | $4,876 | $53,354 | $19,091 | $34,263 |
| 2019 | $4,809 | $53,354 | $19,091 | $34,263 |
| 2018 | $4,759 | $52,128 | $14,472 | $37,656 |
| 2017 | $4,633 | $57,631 | $16,000 | $41,631 |
| 2016 | $4,490 | $48,906 | $17,432 | $31,474 |
| 2015 | $4,207 | $43,343 | $16,398 | $26,945 |
| 2014 | $3,748 | $43,343 | $16,398 | $26,945 |
Mortgage History
| Date | Status | Loan Amount | Loan Type |
|---|---|---|---|
| Previous Owner | $616,000 | New Conventional | |
| Previous Owner | $509,700 | New Conventional | |
| Previous Owner | $417,000 | New Conventional | |
| Previous Owner | $101,850 | Credit Line Revolving | |
| Previous Owner | $412,800 | Credit Line Revolving |
Deed History
| Date | Type | Sale Price | Title Company |
|---|---|---|---|
| Warranty Deed | $1,187,500 | Land Title | |
| Warranty Deed | $770,000 | Heritage Title Company | |
| Interfamily Deed Transfer | -- | -- | |
| Deed | $516,100 | First Colorado Title | |
| Warranty Deed | $389,677 | -- |
Similar Homes in Lafayette, CO
Source: REcolorado®
MLS Number: 7847363
APN: 1465283-22-001
- 2527 Columbine Cir
- 2464 Ginny Way
- 1775 Rockies Ct
- 1456 Zinnia Cir
- 9776 Arapahoe Rd
- 9850 Arapahoe Rd
- 1366 Teton Point
- 1542 Kilkenny St
- 1523 Spring Creek Crossing
- 1341 N 95th St
- 2547 Concord Cir
- 1498 Wicklow St
- 2975 Thunder Lake Cir
- 9022 Jason Ct
- 1866 Park Lake Dr
- 588 Beauprez Ave
- 3006 Thunder Lake Cir
- 787 Niwot Ridge Ln
- 2208 Champlain Dr
- 2247 Eagles Nest Dr
