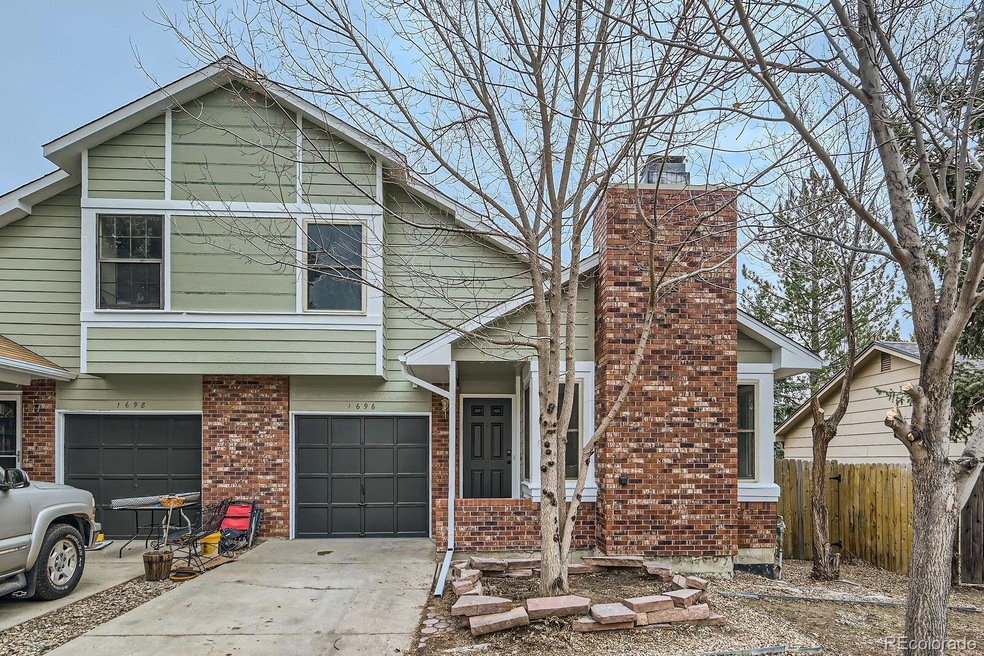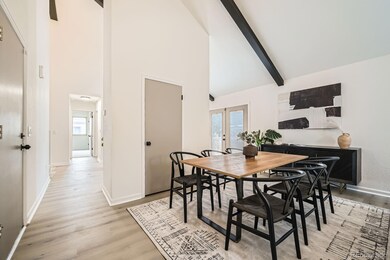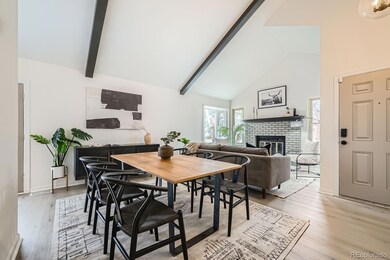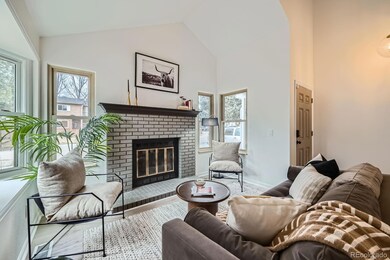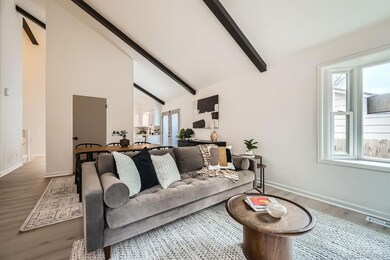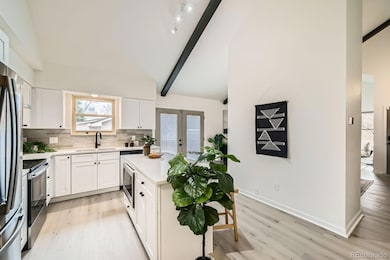
1696 Geneva Cir Longmont, CO 80503
Longmont Estates NeighborhoodHighlights
- Contemporary Architecture
- Vaulted Ceiling
- 1 Car Attached Garage
- Longmont Estates Elementary School Rated A-
- No HOA
- 4-minute walk to Dawson Park
About This Home
As of April 2025Nestled in a desirable Longmont neighborhood, this fully renovated 3-bedroom, 2-bathroom home offers modern style, comfort, and convenience. The property features a remodeled kitchen with quartz countertops, a stylish island, new cabinets, and new stainless steel appliances. Step inside to an inviting open-concept living space with soaring vaulted ceilings, a wood burning fireplace, and abundant natural light. The main level features two spacious bedrooms, both with large walk in closets, and a beautifully updated full bathroom. Upstairs, you'll find a private primary suite and a fully renovated 3/4 bathroom. The partially finished basement provides extra space for a family room, and also provides additional space for storage, a workout area, or future expansion (There is plumbing stubbed out to add a 3rd full bathroom in the basement.) Outside, enjoy the freshly painted exterior (2025) and a peaceful backyard, perfect for relaxing or entertaining. Located within walking distance to McIntosh Lake, this home offers easy access to trails, parks, and all the amenities Longmont has to offer.
Last Agent to Sell the Property
HomeSmart Realty Brokerage Email: skyler@theelementalgroup.com,928-273-7119 License #100087172

Townhouse Details
Home Type
- Townhome
Est. Annual Taxes
- $2,648
Year Built
- Built in 1983 | Remodeled
Lot Details
- 3,554 Sq Ft Lot
- 1 Common Wall
Parking
- 1 Car Attached Garage
Home Design
- Contemporary Architecture
- Brick Exterior Construction
- Frame Construction
- Composition Roof
Interior Spaces
- 2-Story Property
- Vaulted Ceiling
- Wood Burning Fireplace
- Family Room
- Living Room with Fireplace
Kitchen
- Self-Cleaning Oven
- Range
- Microwave
- Freezer
- Dishwasher
- Disposal
Flooring
- Carpet
- Laminate
Bedrooms and Bathrooms
Finished Basement
- Sump Pump
- Bedroom in Basement
Schools
- Longmont Estates Elementary School
- Westview Middle School
- Silver Creek High School
Utilities
- Forced Air Heating and Cooling System
- Natural Gas Connected
- Cable TV Available
Community Details
- No Home Owners Association
- Hover Acres Subdivision
Listing and Financial Details
- Exclusions: Staging Furniture
- Property held in a trust
- Assessor Parcel Number R0074209
Map
Home Values in the Area
Average Home Value in this Area
Property History
| Date | Event | Price | Change | Sq Ft Price |
|---|---|---|---|---|
| 04/18/2025 04/18/25 | Sold | $495,000 | +1.0% | $167 / Sq Ft |
| 03/24/2025 03/24/25 | For Sale | $490,000 | -- | $165 / Sq Ft |
Tax History
| Year | Tax Paid | Tax Assessment Tax Assessment Total Assessment is a certain percentage of the fair market value that is determined by local assessors to be the total taxable value of land and additions on the property. | Land | Improvement |
|---|---|---|---|---|
| 2024 | $2,611 | $27,678 | $2,861 | $24,817 |
| 2023 | $2,611 | $27,678 | $6,546 | $24,817 |
| 2022 | $2,503 | $25,291 | $5,039 | $20,252 |
| 2021 | $2,535 | $26,019 | $5,184 | $20,835 |
| 2020 | $2,180 | $22,444 | $4,219 | $18,225 |
| 2019 | $2,146 | $22,444 | $4,219 | $18,225 |
| 2018 | $1,551 | $16,330 | $4,248 | $12,082 |
| 2017 | $1,530 | $18,053 | $4,696 | $13,357 |
| 2016 | $1,647 | $17,233 | $5,731 | $11,502 |
| 2015 | $1,570 | $14,082 | $3,662 | $10,420 |
| 2014 | $1,315 | $14,082 | $3,662 | $10,420 |
Mortgage History
| Date | Status | Loan Amount | Loan Type |
|---|---|---|---|
| Previous Owner | $128,000 | New Conventional | |
| Previous Owner | $60,000 | Credit Line Revolving | |
| Previous Owner | $25,000 | Credit Line Revolving | |
| Previous Owner | $138,500 | Unknown | |
| Previous Owner | $136,000 | Unknown | |
| Previous Owner | $139,041 | FHA |
Deed History
| Date | Type | Sale Price | Title Company |
|---|---|---|---|
| Warranty Deed | $288,000 | Fntc | |
| Warranty Deed | $140,900 | First American Heritage Titl | |
| Deed | $83,900 | -- | |
| Warranty Deed | $80,300 | -- | |
| Deed | -- | -- |
Similar Homes in Longmont, CO
Source: REcolorado®
MLS Number: 4843160
APN: 1205321-30-012
- 2907 University Ave
- 1460 Harvard St
- 34 University Dr
- 2614 Denver Ave
- 3045 Mcintosh Dr
- 3053 Mcintosh Dr
- 1441 Auburn Ct
- 3043 17th Ave
- 1902 Cambridge Dr
- 2604 Elmhurst Cir
- 2417 15th Ave
- 1379 Charles Dr Unit 5
- 1379 Charles Dr Unit 6
- 1379 Charles Dr Unit 4
- 1379 Charles Dr Unit 7
- 2325 15th Ave
- 2330 Wedgewood Ave
- 2330 Wedgewood Ave Unit 1
- 2823 Mountain View Ave
- 1333 Charles Dr Unit 15
