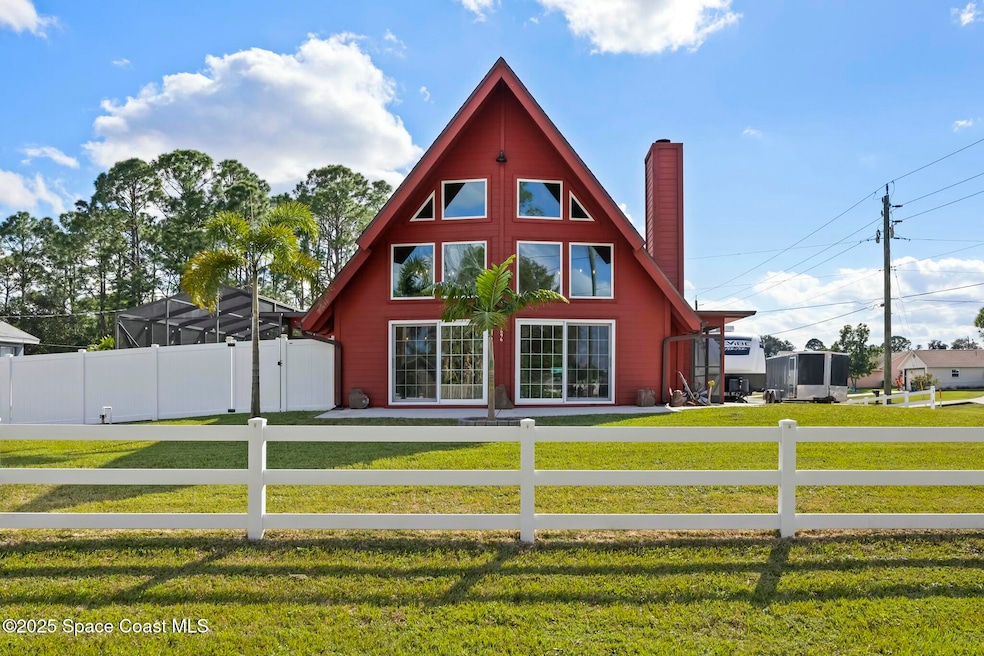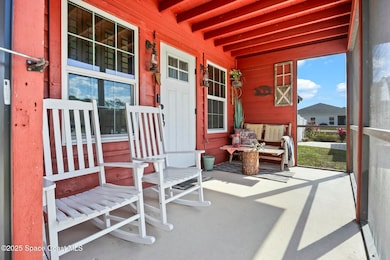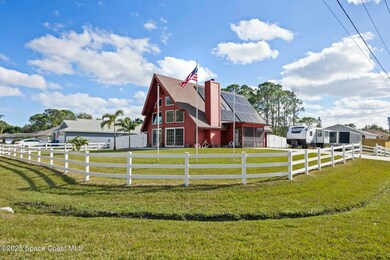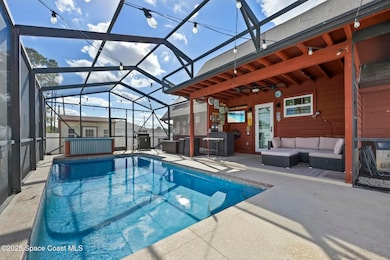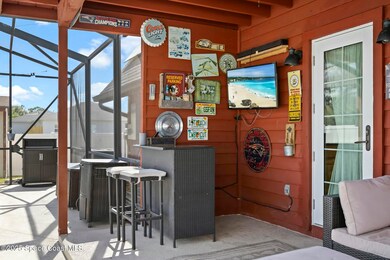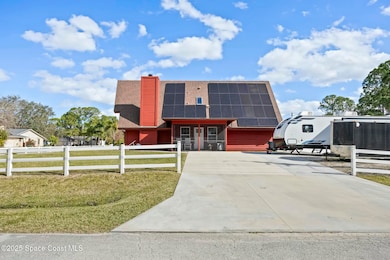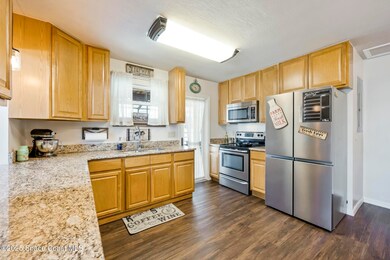
1696 Raymore St NW Palm Bay, FL 32907
Northwest Palm Bay NeighborhoodHighlights
- Heated Spa
- Open Floorplan
- Deck
- RV Access or Parking
- A-Frame Home
- Vaulted Ceiling
About This Home
As of April 2025If you peer beyond the darling character of this home you'll discover so much more! Brimming with the highest quality upgrades: includes complete home solar (avg electric bill $58/mo); 50 amp hookup and 30'x20' plus 6'' thick reinforced apron for heavier load RV; 24' wide abutting driveway to accommodate longer models (great for TRAVELERS/SNOWBIRDS); all impact double-pane windows (full insurance discount); LVP throughout; volume ceilings; newly resurfaced salt water pool; stand alone spa; lovely renovations throughout; new roof 2021; wood plantation shutters; new tankless water heater; new electrical panel including main; new rain gutters; new vinyl privacy fence; irrigation on well, ample storage plus walk-in attic, transferrable termite bond and much more!
Home Details
Home Type
- Single Family
Est. Annual Taxes
- $2,229
Year Built
- Built in 1986 | Remodeled
Lot Details
- 0.3 Acre Lot
- West Facing Home
- Vinyl Fence
- Irregular Lot
- Front and Back Yard Sprinklers
Home Design
- A-Frame Home
- Frame Construction
- Shingle Roof
- Wood Siding
- Asphalt
Interior Spaces
- 1,931 Sq Ft Home
- 2-Story Property
- Open Floorplan
- Furniture Can Be Negotiated
- Vaulted Ceiling
- Ceiling Fan
- Skylights
- Wood Burning Fireplace
- Screened Porch
- Vinyl Flooring
- Laundry on lower level
Kitchen
- Electric Range
- Microwave
- Dishwasher
Bedrooms and Bathrooms
- 3 Bedrooms
- Dual Closets
- 2 Full Bathrooms
Home Security
- Home Security System
- High Impact Windows
- Fire and Smoke Detector
Parking
- Off-Street Parking
- RV Access or Parking
Eco-Friendly Details
- Energy-Efficient Windows
Pool
- Heated Spa
- Saltwater Pool
- Above Ground Spa
- Screen Enclosure
Outdoor Features
- Balcony
- Deck
- Shed
Schools
- Discovery Elementary School
- Central Middle School
- Heritage High School
Utilities
- Central Heating and Cooling System
- Underground Utilities
- 200+ Amp Service
- Tankless Water Heater
- Septic Tank
- Cable TV Available
Listing and Financial Details
- Assessor Parcel Number 28-36-22-Ko-02248.0-0017.00
Community Details
Overview
- No Home Owners Association
- Port Malabar Unit 44 Subdivision
Security
- Building Fire Alarm
Map
Home Values in the Area
Average Home Value in this Area
Property History
| Date | Event | Price | Change | Sq Ft Price |
|---|---|---|---|---|
| 04/09/2025 04/09/25 | Sold | $405,000 | -2.4% | $210 / Sq Ft |
| 03/20/2025 03/20/25 | Pending | -- | -- | -- |
| 03/05/2025 03/05/25 | Price Changed | $415,000 | -2.4% | $215 / Sq Ft |
| 02/17/2025 02/17/25 | Price Changed | $425,000 | -0.9% | $220 / Sq Ft |
| 01/24/2025 01/24/25 | Price Changed | $429,000 | -4.5% | $222 / Sq Ft |
| 01/17/2025 01/17/25 | For Sale | $449,000 | +142.7% | $233 / Sq Ft |
| 09/29/2017 09/29/17 | Sold | $185,000 | -2.6% | $96 / Sq Ft |
| 08/24/2017 08/24/17 | Pending | -- | -- | -- |
| 08/23/2017 08/23/17 | For Sale | $189,999 | 0.0% | $98 / Sq Ft |
| 08/21/2017 08/21/17 | Pending | -- | -- | -- |
| 08/08/2017 08/08/17 | Price Changed | $189,999 | -2.5% | $98 / Sq Ft |
| 08/02/2017 08/02/17 | Price Changed | $194,900 | -0.1% | $101 / Sq Ft |
| 07/27/2017 07/27/17 | Price Changed | $194,998 | 0.0% | $101 / Sq Ft |
| 07/23/2017 07/23/17 | For Sale | $194,999 | 0.0% | $101 / Sq Ft |
| 07/19/2017 07/19/17 | Pending | -- | -- | -- |
| 07/15/2017 07/15/17 | Price Changed | $194,999 | 0.0% | $101 / Sq Ft |
| 07/06/2017 07/06/17 | For Sale | $195,000 | 0.0% | $101 / Sq Ft |
| 05/31/2017 05/31/17 | Pending | -- | -- | -- |
| 05/26/2017 05/26/17 | Price Changed | $195,000 | -2.5% | $101 / Sq Ft |
| 05/24/2017 05/24/17 | Price Changed | $199,900 | 0.0% | $104 / Sq Ft |
| 05/18/2017 05/18/17 | Price Changed | $199,999 | -2.4% | $104 / Sq Ft |
| 05/11/2017 05/11/17 | For Sale | $204,999 | -- | $106 / Sq Ft |
Tax History
| Year | Tax Paid | Tax Assessment Tax Assessment Total Assessment is a certain percentage of the fair market value that is determined by local assessors to be the total taxable value of land and additions on the property. | Land | Improvement |
|---|---|---|---|---|
| 2023 | $2,259 | $163,600 | $0 | $0 |
| 2022 | $2,163 | $158,840 | $0 | $0 |
Mortgage History
| Date | Status | Loan Amount | Loan Type |
|---|---|---|---|
| Closed | $35,000 | New Conventional | |
| Closed | $297,500 | VA | |
| Closed | $230,400 | VA | |
| Closed | $182,141 | No Value Available | |
| Closed | $112,757 | No Value Available |
Similar Homes in Palm Bay, FL
Source: Space Coast MLS (Space Coast Association of REALTORS®)
MLS Number: 1034137
APN: 28-36-22-KO-02248.0-0017.00
- 1625 Paisley St NW Unit 44
- 1435 Dallam Ave NW
- 1589 Paisley St NW
- 1576 Raymore St NW
- 1733 Sayabec St NW
- 1559 Sarnia St NW
- 1541 Sarnia St NW
- 1538 Napanee St NW
- 1503 Raymore St NW
- 1771 Parrsboro St NW
- 1631 Wake Forest Rd NW
- 1461 Halstead Ave NW
- 1750 Macklin St NW
- 1618 Glendale Ave NW
- 1412 Jasper Ave NW
- 1572 Cass Ave NW
- 1602 Shelter St NW
- 1627 Earlham Ave NW
- 1800 Rawdon St NW
- 1620 Carbondale Ave NW
