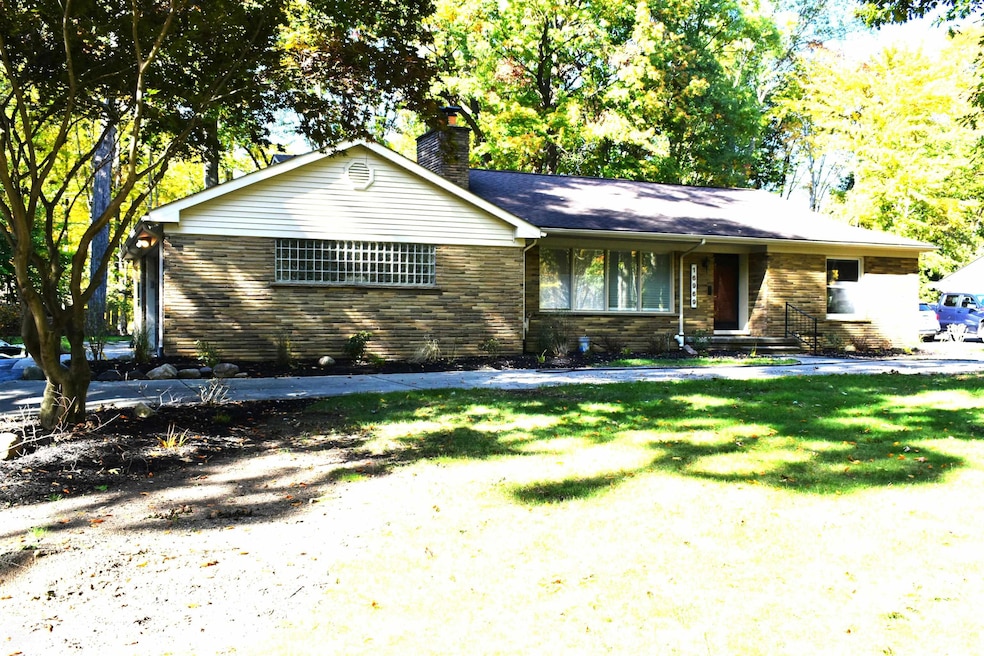UNIQUE OFFERING! Welcome to this beautifully remodeled brick ranch home on over ½ acre lot in Livonia’s much sought-after Green Brier Estates. With over 2500 sqft of living space and an expansive lot, this home is perfect for anyone looking for a blend of comfort, style, functionality, and country living in the suburbs. The modern updates are almost endless...brand new hardwood and porcelain tile floors, freshly painted, all new cabinetry, stunning countertops, new sinks and plumbing fixtures, new lighting fixtures and electrical. The kitchen boasts of new SS appliances, including a 36" Bertazzoni dual fuel, electric oven/gas stovetop range, beautiful natural quartzite countertops, and under-cabinet lighting. Spacious full bath with Wi-Fi exhaust fan and audio. The large mud/laundry room comes with both gas and electric hookups for washer/dryer. Deep closets and numerous cabinets/cupboards offer an abundance of storage space. A whole house generator provides peace of mind. The landscaping was freshly updated in the fall; all new footing drains were installed. The property has a Rain Bird sprinkler system. Recently sealed garage floor has a terrific finish. The house sits back on a deep lot, boasts a circular driveway, and plenty of trees, giving it nice curb appeal. Dimensional shingle roof with gutter guards. Shed equipped with electrical and lighting. Easy access to major roads, shopping, dining, parks, and Livonia's award-winning school district. More than just a home, it's a lifestyle. Seller is offering a 1-year home warranty. Schedule showings through ShowingTime. Please remove shoes or wear covers (provided).

