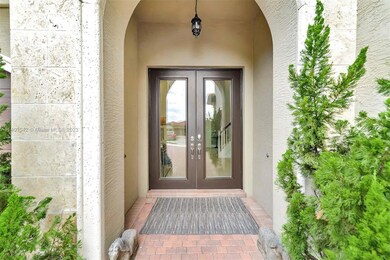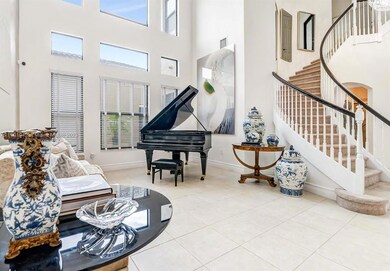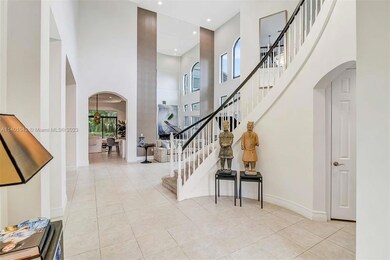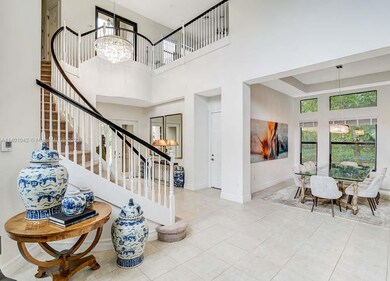
16969 Pavilion Way Delray Beach, FL 33446
West Delray NeighborhoodHighlights
- Room in yard for a pool
- Clubhouse
- Garden View
- Whispering Pines Elementary School Rated A-
- Main Floor Primary Bedroom
- Tennis Courts
About This Home
As of November 2023Welcome home! This Amazing Contemporary 5 Bedroom 5 1/2 Bath property is located on a cul-de-sac with impressive lush green landscaping and privacy which is one of the premier lots in the community. This Vizcaya model home boasts top of the line stainless steel appliances including a fabulous vented hood and Maple Cocoa cabinets, Granite countertops, Moen faucets and more. The main floor features a formal dining room, living room with double volume ceiling, family room, breakfast area, bar, luxurious master suite and a suite guest/home office. Upstairs enjoy three large bedrooms with walk-in closets, a huge tv room. Seven Bridges offers Resort Style living with full service restaurant/bar, 3 pools, elite tennis program with 13 courts, and fitness center.
Home Details
Home Type
- Single Family
Est. Annual Taxes
- $17,430
Year Built
- Built in 2015
Lot Details
- 9,135 Sq Ft Lot
- North Facing Home
- Property is zoned AGR-PUD
HOA Fees
- $822 Monthly HOA Fees
Parking
- 3 Car Attached Garage
- Automatic Garage Door Opener
- Driveway
- Open Parking
Home Design
- Barrel Roof Shape
Interior Spaces
- 4,248 Sq Ft Home
- 2-Story Property
- Wet Bar
- Family Room
- Den
- Garden Views
Kitchen
- Self-Cleaning Oven
- Gas Range
- Dishwasher
Flooring
- Carpet
- Tile
Bedrooms and Bathrooms
- 5 Bedrooms
- Primary Bedroom on Main
- Walk-In Closet
Laundry
- Laundry in Utility Room
- Dryer
- Washer
Home Security
- Complete Impact Glass
- Fire and Smoke Detector
Outdoor Features
- Room in yard for a pool
- Patio
Utilities
- Central Heating and Cooling System
- Gas Water Heater
Listing and Financial Details
- Assessor Parcel Number 00424630030000320
Community Details
Overview
- Hyder Agr Pud Pl 1 Subdivision
Recreation
- Tennis Courts
- Community Pool
Additional Features
- Clubhouse
- Security Service
Map
Home Values in the Area
Average Home Value in this Area
Property History
| Date | Event | Price | Change | Sq Ft Price |
|---|---|---|---|---|
| 04/26/2025 04/26/25 | For Sale | $1,950,000 | 0.0% | $459 / Sq Ft |
| 03/13/2025 03/13/25 | Pending | -- | -- | -- |
| 02/07/2025 02/07/25 | Price Changed | $1,950,000 | -2.0% | $459 / Sq Ft |
| 01/24/2025 01/24/25 | Price Changed | $1,989,999 | -0.5% | $468 / Sq Ft |
| 11/26/2024 11/26/24 | Price Changed | $1,999,999 | -2.4% | $471 / Sq Ft |
| 11/13/2024 11/13/24 | Price Changed | $2,050,000 | -10.8% | $483 / Sq Ft |
| 10/23/2024 10/23/24 | For Sale | $2,299,000 | +33.3% | $541 / Sq Ft |
| 11/07/2023 11/07/23 | Sold | $1,725,000 | -9.0% | $406 / Sq Ft |
| 10/13/2023 10/13/23 | Pending | -- | -- | -- |
| 09/11/2023 09/11/23 | Price Changed | $1,895,000 | -5.0% | $446 / Sq Ft |
| 06/09/2023 06/09/23 | For Sale | $1,995,000 | +84.9% | $470 / Sq Ft |
| 08/03/2018 08/03/18 | Sold | $1,079,000 | -4.1% | $254 / Sq Ft |
| 07/04/2018 07/04/18 | Pending | -- | -- | -- |
| 11/21/2017 11/21/17 | For Sale | $1,125,000 | +27.9% | $265 / Sq Ft |
| 10/25/2016 10/25/16 | Sold | $879,900 | 0.0% | $209 / Sq Ft |
| 09/25/2016 09/25/16 | Pending | -- | -- | -- |
| 07/12/2016 07/12/16 | For Sale | $879,900 | -- | $209 / Sq Ft |
Tax History
| Year | Tax Paid | Tax Assessment Tax Assessment Total Assessment is a certain percentage of the fair market value that is determined by local assessors to be the total taxable value of land and additions on the property. | Land | Improvement |
|---|---|---|---|---|
| 2024 | $21,965 | $1,322,066 | -- | -- |
| 2023 | $19,865 | $976,303 | $367,000 | $1,136,318 |
| 2022 | $17,430 | $887,548 | $0 | $0 |
| 2021 | $14,417 | $806,862 | $110,000 | $696,862 |
| 2020 | $16,423 | $914,000 | $0 | $914,000 |
| 2019 | $15,912 | $874,000 | $0 | $874,000 |
| 2018 | $14,247 | $845,388 | $0 | $0 |
| 2017 | $14,148 | $828,000 | $0 | $0 |
| 2016 | $14,790 | $801,500 | $0 | $0 |
| 2015 | $1,997 | $105,000 | $0 | $0 |
Mortgage History
| Date | Status | Loan Amount | Loan Type |
|---|---|---|---|
| Open | $1,315,000 | New Conventional | |
| Previous Owner | $755,300 | Adjustable Rate Mortgage/ARM | |
| Previous Owner | $799,000 | New Conventional | |
| Previous Owner | $835,905 | Adjustable Rate Mortgage/ARM |
Deed History
| Date | Type | Sale Price | Title Company |
|---|---|---|---|
| Warranty Deed | $1,725,000 | None Listed On Document | |
| Quit Claim Deed | -- | Title Now Llc | |
| Warranty Deed | $1,079,000 | Attorney | |
| Quit Claim Deed | -- | Attorney | |
| Special Warranty Deed | $879,900 | None Available |
Similar Homes in the area
Source: MIAMI REALTORS® MLS
MLS Number: A11401042
APN: 00-42-46-30-03-000-0320
- 16963 Pavilion Way
- 9042 Moriset Ct
- 8879 Sydney Harbor Cir
- 8863 Skyward St
- 9072 Benedetta Place
- 8821 Skyward St
- 8853 New River Fall Rd
- 9109 Fiano Place
- 8775 Sydney Harbor Cir
- 8830 New River Falls Rd
- 17165 Abruzzo Ave
- 8986 Little Falls Way
- 17017 Wandering Wave Ave
- 17118 Aquavera Way
- 16621 Germaine Dr
- 17230 Brulee Breeze Way
- 9057 Chauvet Way
- 17332 Rainstream Rd
- 9046 Chauvet Way
- 8635 Dearborn River Way






