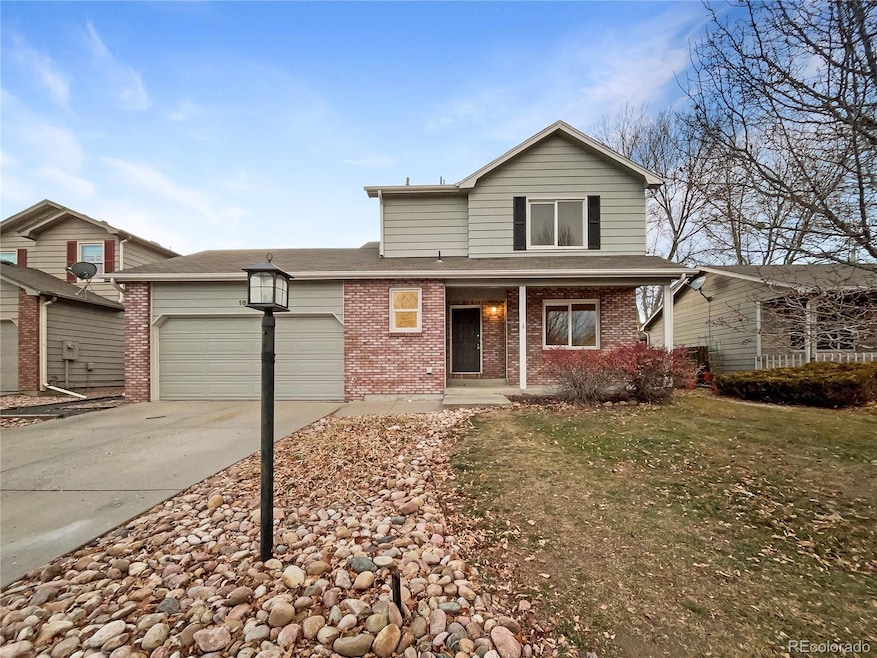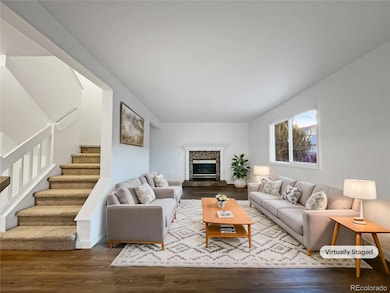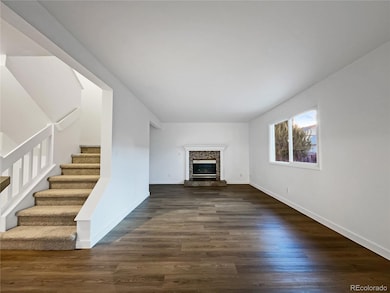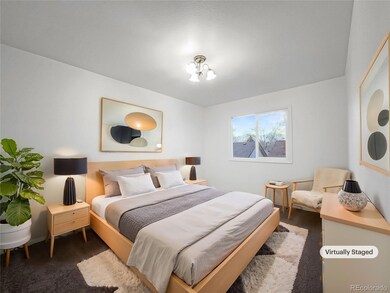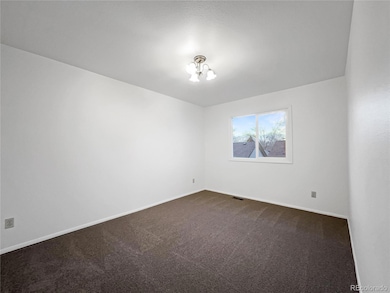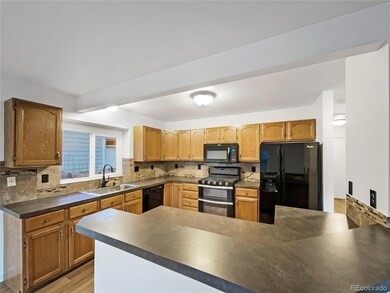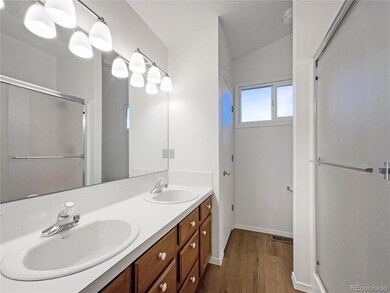
1697 Oxford Dr Loveland, CO 80538
Highlights
- 1 Fireplace
- Living Room
- Forced Air Heating and Cooling System
- 2 Car Attached Garage
- Kitchen Island
- Level Lot
About This Home
As of April 2025Seller may consider buyer concessions if made in an offer. Welcome to your dream home, beautifully upgraded with a fresh interior paint in a neutral color scheme that provides a calming atmosphere. The living room features a cozy fireplace, perfect for those chilly evenings. The kitchen boasts a stylish accent backsplash. The primary bathroom is well-designed with double sinks, ensuring convenience. New flooring throughout the home adds a touch of elegance. The patio in the back yard is ideal for outdoor relaxation and the fenced-in backyard provides privacy. This home is a perfect blend of comfort and style!
Last Agent to Sell the Property
Opendoor Brokerage LLC Brokerage Email: lisa@opendoor.com License #100098173

Home Details
Home Type
- Single Family
Est. Annual Taxes
- $2,403
Year Built
- Built in 1994
Lot Details
- 5,663 Sq Ft Lot
- Level Lot
- Property is zoned R1-UD
HOA Fees
- $17 Monthly HOA Fees
Parking
- 2 Car Attached Garage
Home Design
- Brick Exterior Construction
- Composition Roof
- Wood Siding
Interior Spaces
- 2-Story Property
- 1 Fireplace
- Living Room
Kitchen
- Oven
- Kitchen Island
Flooring
- Carpet
- Vinyl
Bedrooms and Bathrooms
- 5 Bedrooms
Finished Basement
- Partial Basement
- Bedroom in Basement
- 1 Bedroom in Basement
Schools
- Peakview Academy At Conrad Ball Elementary School
- Conrad Ball Middle School
- Mountain View High School
Utilities
- Forced Air Heating and Cooling System
- Heating System Uses Natural Gas
Community Details
- Allendale Association, Phone Number (970) 494-0609
- Allendale Pud Subdivision
Listing and Financial Details
- Exclusions: Alarm and Kwikset lock do not convey.
- Property held in a trust
- Assessor Parcel Number R1167936
Map
Home Values in the Area
Average Home Value in this Area
Property History
| Date | Event | Price | Change | Sq Ft Price |
|---|---|---|---|---|
| 04/25/2025 04/25/25 | Sold | $540,000 | -0.2% | $207 / Sq Ft |
| 04/07/2025 04/07/25 | Pending | -- | -- | -- |
| 04/03/2025 04/03/25 | Price Changed | $541,000 | -0.7% | $207 / Sq Ft |
| 03/20/2025 03/20/25 | Price Changed | $545,000 | -0.7% | $209 / Sq Ft |
| 03/06/2025 03/06/25 | Price Changed | $549,000 | -1.1% | $210 / Sq Ft |
| 02/14/2025 02/14/25 | For Sale | $555,000 | +39.4% | $213 / Sq Ft |
| 05/27/2021 05/27/21 | Off Market | $398,000 | -- | -- |
| 02/27/2020 02/27/20 | Sold | $398,000 | +0.8% | $152 / Sq Ft |
| 01/09/2020 01/09/20 | For Sale | $395,000 | -- | $151 / Sq Ft |
Tax History
| Year | Tax Paid | Tax Assessment Tax Assessment Total Assessment is a certain percentage of the fair market value that is determined by local assessors to be the total taxable value of land and additions on the property. | Land | Improvement |
|---|---|---|---|---|
| 2025 | $2,403 | $34,900 | $1,755 | $33,145 |
| 2024 | $2,403 | $34,900 | $1,755 | $33,145 |
| 2022 | $2,173 | $27,307 | $1,821 | $25,486 |
| 2021 | $2,233 | $28,092 | $1,873 | $26,219 |
| 2020 | $2,181 | $27,427 | $1,873 | $25,554 |
| 2019 | $2,051 | $26,240 | $1,873 | $24,367 |
| 2018 | $1,676 | $20,361 | $1,886 | $18,475 |
| 2017 | $1,443 | $20,361 | $1,886 | $18,475 |
| 2016 | $1,418 | $19,335 | $2,086 | $17,249 |
| 2015 | $1,406 | $19,340 | $2,090 | $17,250 |
| 2014 | $1,217 | $16,190 | $2,090 | $14,100 |
Mortgage History
| Date | Status | Loan Amount | Loan Type |
|---|---|---|---|
| Previous Owner | $390,791 | FHA | |
| Previous Owner | $30,000 | Unknown | |
| Previous Owner | $272,000 | New Conventional | |
| Previous Owner | $35,000 | Credit Line Revolving | |
| Previous Owner | $20,000 | Credit Line Revolving | |
| Previous Owner | $198,600 | New Conventional | |
| Previous Owner | $5,994 | Stand Alone Second | |
| Previous Owner | $199,803 | FHA | |
| Previous Owner | $75,000 | Seller Take Back | |
| Previous Owner | $125,000 | Stand Alone Refi Refinance Of Original Loan | |
| Previous Owner | $15,000 | Credit Line Revolving | |
| Previous Owner | $10,000 | Credit Line Revolving |
Deed History
| Date | Type | Sale Price | Title Company |
|---|---|---|---|
| Warranty Deed | $500,000 | None Listed On Document | |
| Special Warranty Deed | $398,000 | Stewart Title | |
| Warranty Deed | $205,000 | Land Title Guarantee Company | |
| Warranty Deed | -- | None Available | |
| Warranty Deed | -- | None Available | |
| Interfamily Deed Transfer | -- | Security Title | |
| Warranty Deed | $156,000 | -- | |
| Warranty Deed | $139,500 | -- | |
| Warranty Deed | $1,800,000 | -- |
Similar Homes in Loveland, CO
Source: REcolorado®
MLS Number: 9872767
APN: 85074-27-007
- 2166 Chelsea Dr
- 2112 E 18th St
- 1875 Cambridge Ct
- 1908 E 18th St Unit 1908
- 2146 E 11th St
- 1700 Pearl Dr Unit 106
- 1759 Jade Dr Unit 146
- 1695 Pearl Dr Unit 165
- 1641 Garnet St Unit 49
- 1748 Pearl Dr Unit 103
- 950 Delphinus Place
- 1892 E 11th St
- 1500 Sylmar Place Unit 35
- 1471 Sunset Place Unit 40
- 1468 Sunset Place Unit 25
- 1428 Sunset Place
- 1535 Sunset Place Unit 32
- 1822 E 11th St
- 2872 Hydra Dr
- 2476 N Boise Ave
