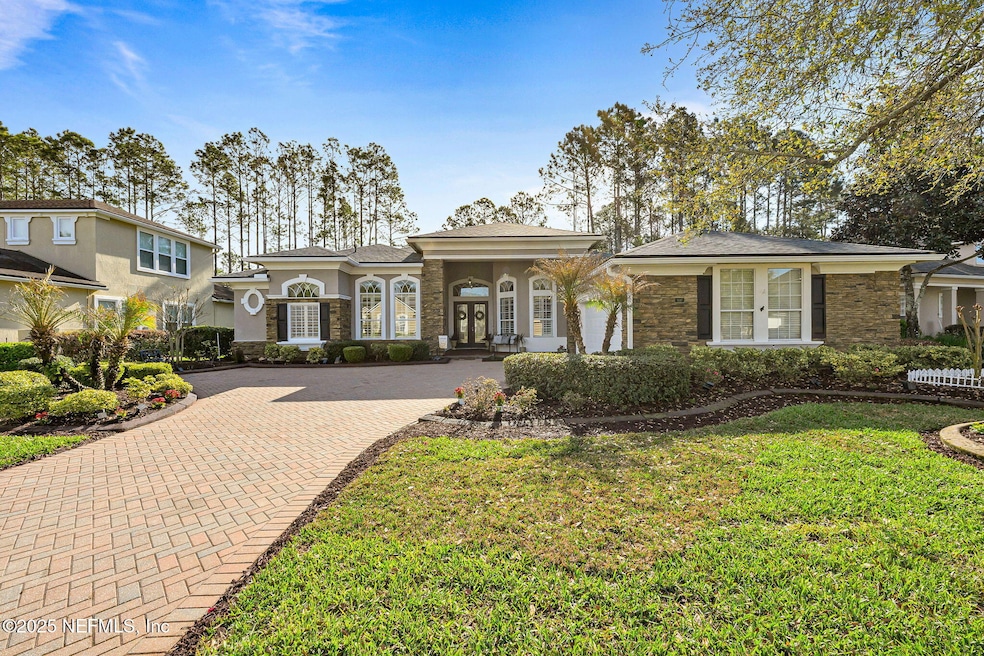
1697 Wild Dunes Cir Orange Park, FL 32065
Oakleaf NeighborhoodEstimated payment $4,684/month
Highlights
- Golf Course Community
- Fitness Center
- Views of Preserve
- Discovery Oaks Elementary School Rated A-
- Screened Pool
- Open Floorplan
About This Home
Experience luxury living in this 4-bedroom, 3.5-bathroom home with an office, screened-in pool, and spa, all nestled on a preserve lot for ultimate privacy. Thoughtfully designed with a stone front entry and a paved driveway and lanai, this home offers both elegance and functionality, creating an exceptional indoor-outdoor lifestyle.
Step into the expansive great room, featuring double coffered ceilings, built-in bookshelves, and wood cabinetry in both the study and family room. Sliding glass doors lead to a private outdoor retreat with a resurfaced pool, spa, and summer kitchen, perfect for entertaining. One of the three guest bathrooms serves as a convenient pool bath, opening directly to the patio. The gourmet kitchen is a chef's dream, boasting expansive all-wood cabinetry, a double oven, and a spacious island, seamlessly flowing into the sunlit breakfast area. The primary suite offers a private entrance to the lanai, his-and-hers sinks and vanities, and designer electric windows that bring in natural light. An additional master bedroom provides flexibility for guests or multi-generational living. Enjoy peace of mind with a built-in Generac backup compressor, new hot water heater, air conditioner/air handler, a new roof, fresh paint, and a new pool pump. The property is fully fenced with wrought iron and features new luxury vinyl plank flooring in the kitchen, study, and dining room. Located in the sought-after Eagle Landing community, enjoy countless resort-style amenities, including a fitness center, restaurant, clubhouse, and a variety of family-friendly activities. Schedule your private tour today!
Home Details
Home Type
- Single Family
Est. Annual Taxes
- $10,961
Year Built
- Built in 2006
Lot Details
- 0.36 Acre Lot
- Wrought Iron Fence
- Back Yard Fenced
HOA Fees
- $4 Monthly HOA Fees
Parking
- 2 Car Garage
Property Views
- Views of Preserve
- Views of Trees
Home Design
- Brick or Stone Veneer
- Shingle Roof
- Stucco
Interior Spaces
- 3,089 Sq Ft Home
- 1-Story Property
- Open Floorplan
- Built-In Features
- Vaulted Ceiling
- Ceiling Fan
- Entrance Foyer
- Screened Porch
Kitchen
- Breakfast Area or Nook
- Eat-In Kitchen
- Breakfast Bar
- Double Convection Oven
- Gas Cooktop
- Microwave
- Dishwasher
- Disposal
Flooring
- Tile
- Vinyl
Bedrooms and Bathrooms
- 4 Bedrooms
- Split Bedroom Floorplan
- Dual Closets
- Walk-In Closet
- Jack-and-Jill Bathroom
- Bathtub With Separate Shower Stall
Laundry
- Dryer
- Front Loading Washer
Pool
- Screened Pool
- Pool Sweep
Outdoor Features
- Patio
- Outdoor Kitchen
Utilities
- Central Heating and Cooling System
- Natural Gas Connected
Listing and Financial Details
- Assessor Parcel Number 12042400554200443
Community Details
Overview
- Eagle Landing Subdivision
Amenities
- Clubhouse
Recreation
- Golf Course Community
- Tennis Courts
- Community Playground
- Fitness Center
- Park
Map
Home Values in the Area
Average Home Value in this Area
Tax History
| Year | Tax Paid | Tax Assessment Tax Assessment Total Assessment is a certain percentage of the fair market value that is determined by local assessors to be the total taxable value of land and additions on the property. | Land | Improvement |
|---|---|---|---|---|
| 2024 | $10,667 | $523,902 | -- | -- |
| 2023 | $10,667 | $508,643 | $0 | $0 |
| 2022 | $10,287 | $493,829 | $65,000 | $428,829 |
| 2021 | $6,785 | $260,972 | $0 | $0 |
| 2020 | $6,656 | $257,369 | $0 | $0 |
| 2019 | $6,607 | $251,583 | $0 | $0 |
| 2018 | $6,330 | $246,892 | $0 | $0 |
| 2017 | $6,115 | $241,814 | $0 | $0 |
| 2016 | $6,113 | $236,840 | $0 | $0 |
| 2015 | $5,836 | $235,194 | $0 | $0 |
| 2014 | $5,585 | $233,327 | $0 | $0 |
Property History
| Date | Event | Price | Change | Sq Ft Price |
|---|---|---|---|---|
| 03/04/2025 03/04/25 | For Sale | $675,000 | +17.4% | $219 / Sq Ft |
| 12/17/2023 12/17/23 | Off Market | $575,000 | -- | -- |
| 04/26/2021 04/26/21 | Sold | $575,000 | +2.7% | $186 / Sq Ft |
| 03/03/2021 03/03/21 | Pending | -- | -- | -- |
| 03/01/2021 03/01/21 | For Sale | $560,000 | -- | $181 / Sq Ft |
Deed History
| Date | Type | Sale Price | Title Company |
|---|---|---|---|
| Warranty Deed | $575,000 | Attorney | |
| Warranty Deed | $569,000 | Westminster Title |
Mortgage History
| Date | Status | Loan Amount | Loan Type |
|---|---|---|---|
| Previous Owner | $177,600 | Adjustable Rate Mortgage/ARM | |
| Previous Owner | $185,500 | Adjustable Rate Mortgage/ARM | |
| Previous Owner | $193,000 | New Conventional | |
| Previous Owner | $200,000 | Purchase Money Mortgage |
Similar Homes in Orange Park, FL
Source: realMLS (Northeast Florida Multiple Listing Service)
MLS Number: 2073667
APN: 12-04-24-005542-004-43
- 4411 Vista Point Ln
- 1843 Wild Dunes Cir
- 1741 Wild Dunes Cir
- 1819 Wild Dunes Cir
- 4165 Eagle Landing Pkwy
- 1778 Wild Dunes Cir
- 1334 Eagle Crossing Dr
- 4250 Eagle Landing Pkwy
- 1243 Harbour Town Dr
- 1994 Bridgewood Dr
- 3950 Royal Pines Dr
- 3946 Royal Pines Dr
- 1028 Southern Hills Dr
- 1137 Autumn Pines Dr
- 1468 Shadow Creek Dr
- 1465 Shadow Creek Dr
- 4438 Carriage Oak Ln
- 986 Prairie Dunes Ct
- 813 Laurel Valley Dr
- 835 Laurel Valley Dr






