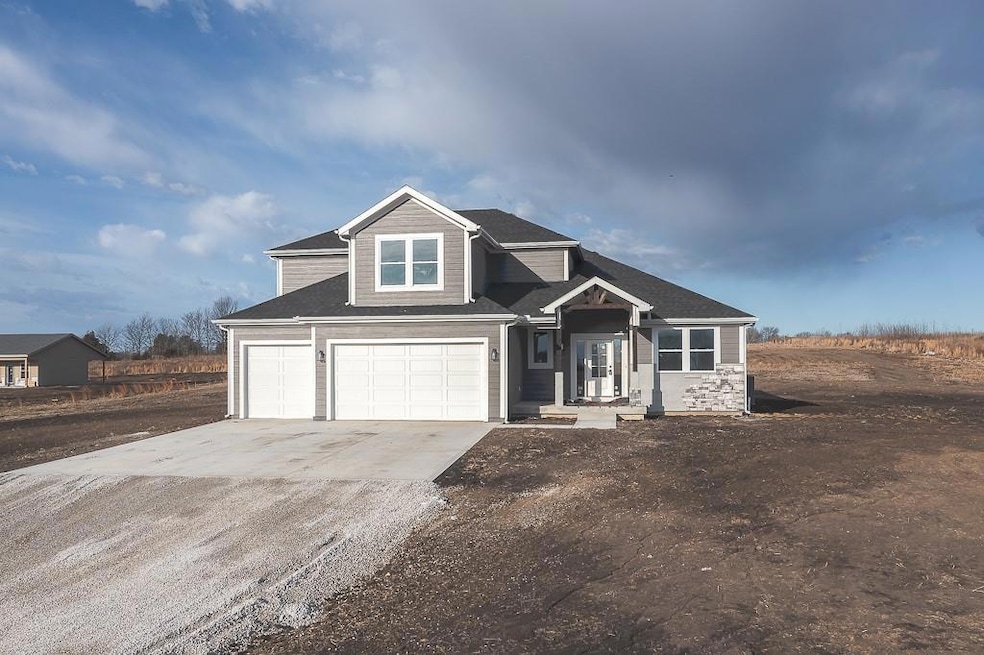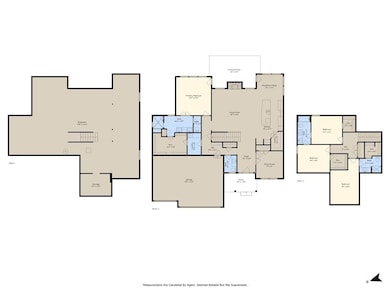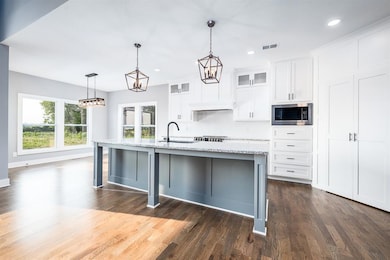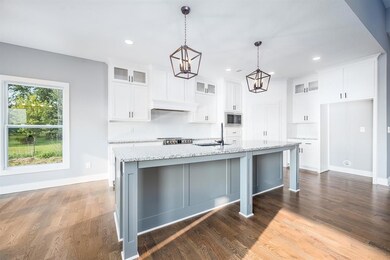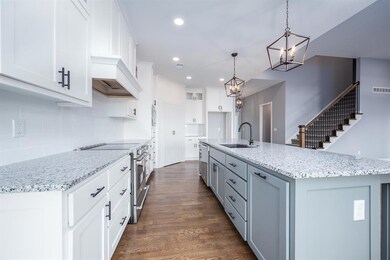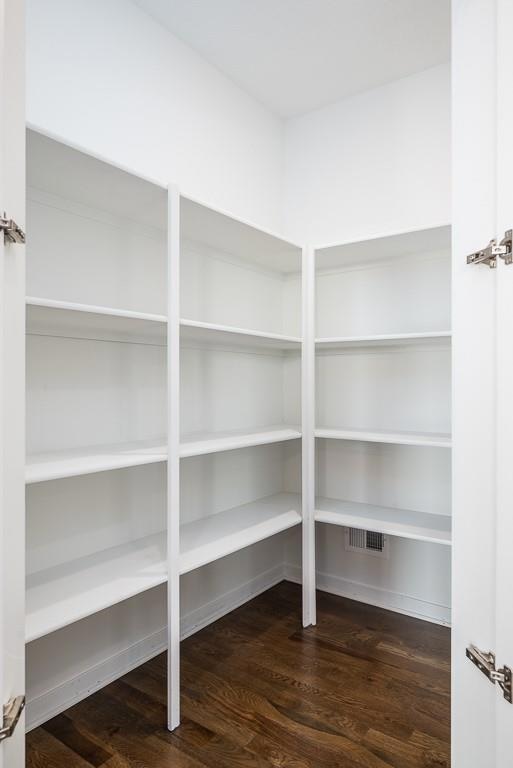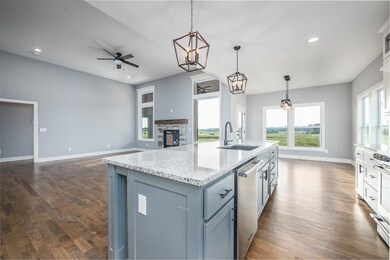
16973 163rd St Bonner Springs, KS 66012
Estimated payment $4,828/month
Highlights
- Traditional Architecture
- Wood Flooring
- Great Room with Fireplace
- Glenwood Ridge Elementary School Rated A
- Main Floor Primary Bedroom
- Granite Countertops
About This Home
YOUR GRAND ESTATE AWAITS ON ALMOST 2.88 ACRES OF PURE LUXURY! This magnificent home is a symphony of elegance and comfort, designed to surpass your every expectation. Boasting 4+ bedrooms and 3.5 baths, this splendid home has been adorned with exceptional features and finishes. As you step inside, the gleaming hardwood floors on the main level draw you into the heart of this beautiful residence. All the bedrooms in this home are generously equipped with walk-in closets, offering ample storage space for your convenience. The main floor office/den is a versatile space that could easily transform into a fifth bedroom, demonstrating the adaptability of this home. The kitchen is a gourmet's delight, showcasing granite counters, a large island, and a HUGE walk-in pantry. This is where culinary aspirations take flight. The master suite is both grand and serene, offering plenty of space to unwind. It even provides access to a covered deck, the ideal spot for morning coffee or evening relaxation. The master bath is a marvel, featuring a large walk-in shower that's designed for two, making every day feel like a spa day. To top it off, the house includes a storm shelter under the covered front porch for your peace of mind. This incredible property is conveniently located just outside the city limits, accessible via paved roads. This grand estate home is a unique opportunity to experience a lifestyle that's nothing short of exceptional. Don't miss your chance to make this property your own! Pictures are similar to what home will look like finished. Taxes and room sizes estimated.
Home Details
Home Type
- Single Family
Est. Annual Taxes
- $9,800
Year Built
- Built in 2024 | Under Construction
Lot Details
- 2.88 Acre Lot
- Paved or Partially Paved Lot
Parking
- 3 Car Attached Garage
- Front Facing Garage
- Garage Door Opener
Home Design
- Traditional Architecture
- Frame Construction
- Composition Roof
- Stone Veneer
Interior Spaces
- 2,658 Sq Ft Home
- 1.5-Story Property
- Ceiling Fan
- Thermal Windows
- Great Room with Fireplace
- Dining Room
- Home Office
- Basement Fills Entire Space Under The House
Kitchen
- Eat-In Country Kitchen
- Built-In Oven
- Dishwasher
- Kitchen Island
- Granite Countertops
- Disposal
Flooring
- Wood
- Carpet
- Ceramic Tile
Bedrooms and Bathrooms
- 5 Bedrooms
- Primary Bedroom on Main
- Walk-In Closet
Laundry
- Laundry Room
- Laundry on main level
Schools
- Glenwood Ridge Elementary School
- Basehor-Linwood High School
Utilities
- Forced Air Heating and Cooling System
- Heating System Uses Propane
- Septic Tank
Community Details
- No Home Owners Association
- Kansas Red Tail Ridge Subdivision, The Auburn Floorplan
Listing and Financial Details
- Assessor Parcel Number 185-22-0-00-00-019.00-0
- $0 special tax assessment
Map
Home Values in the Area
Average Home Value in this Area
Property History
| Date | Event | Price | Change | Sq Ft Price |
|---|---|---|---|---|
| 04/24/2025 04/24/25 | Price Changed | $719,950 | -0.7% | $271 / Sq Ft |
| 04/15/2025 04/15/25 | Price Changed | $724,950 | -0.7% | $273 / Sq Ft |
| 03/27/2025 03/27/25 | Price Changed | $729,950 | -1.4% | $275 / Sq Ft |
| 03/06/2025 03/06/25 | Price Changed | $739,950 | +1.7% | $278 / Sq Ft |
| 02/11/2025 02/11/25 | Price Changed | $727,450 | -0.3% | $274 / Sq Ft |
| 02/04/2025 02/04/25 | Price Changed | $729,950 | -0.3% | $275 / Sq Ft |
| 01/28/2025 01/28/25 | Price Changed | $732,450 | -0.3% | $276 / Sq Ft |
| 01/21/2025 01/21/25 | Price Changed | $734,950 | -0.3% | $277 / Sq Ft |
| 01/14/2025 01/14/25 | Price Changed | $737,450 | -0.3% | $277 / Sq Ft |
| 12/06/2024 12/06/24 | Price Changed | $739,950 | -1.3% | $278 / Sq Ft |
| 08/06/2024 08/06/24 | For Sale | $749,950 | -- | $282 / Sq Ft |
Similar Homes in the area
Source: Heartland MLS
MLS Number: 2503337
- 16973 163rd St
- 17053 163rd St
- 0 Kansas Ave
- Lot 2 166th St
- Lot 1 166th St
- 17894 169th St
- 17895 168th St
- 17835 169th St
- Lot 2B 167th Terrace
- Lot 2A 167th Terrace
- 17230 174th St
- 18125 Cypress Bend
- 17259 174th St
- 0 158th St
- 15411 Evans Rd
- 15498 Cedar Ln
- 15564 Bradfort Ct
- 18180 153rd St
- 14922 Forestview Cir
- 15290 Bradfort Ct
