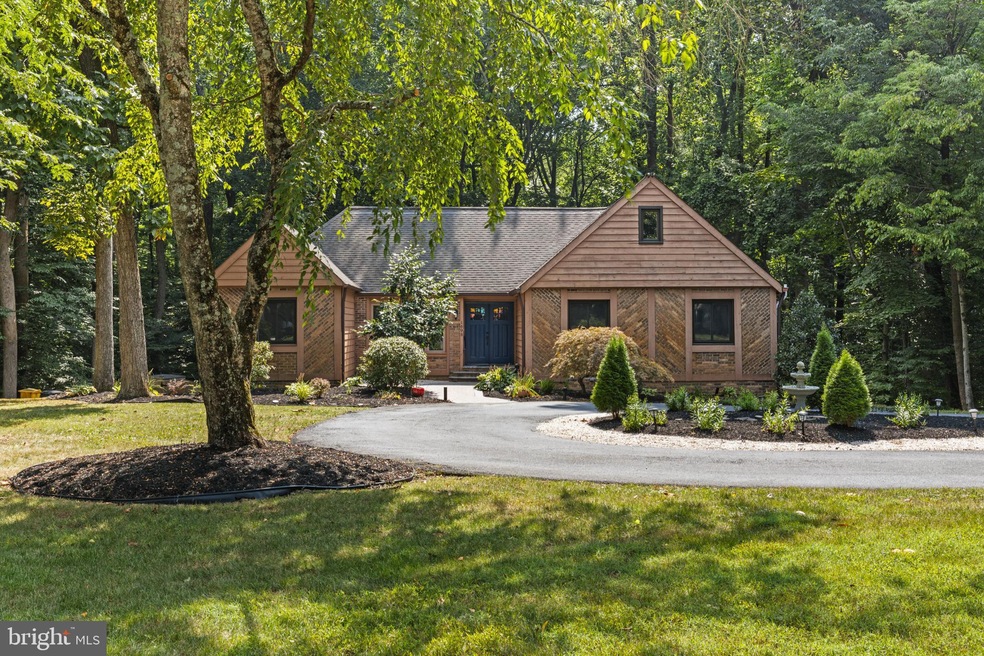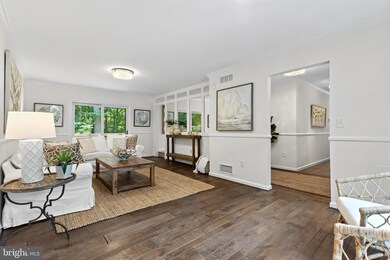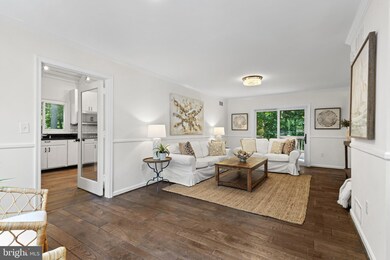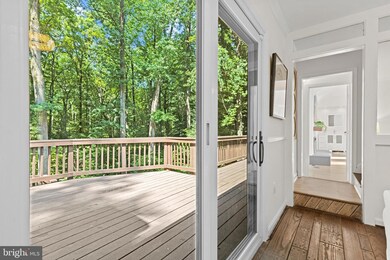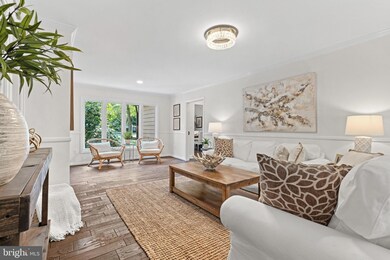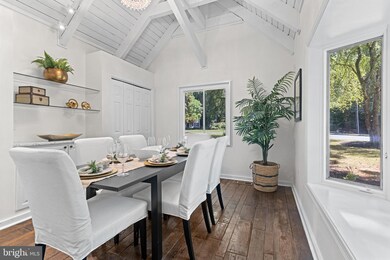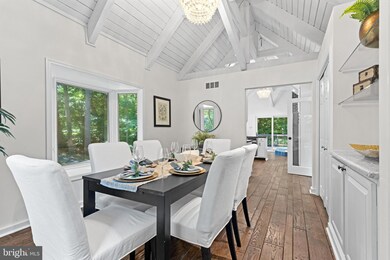
1698 Brickhouse Bar Ct Annapolis, MD 21401
Parole NeighborhoodHighlights
- Pier or Dock
- View of Trees or Woods
- Deck
- Above Ground Pool
- Lake Privileges
- Wood Burning Stove
About This Home
As of August 2024Nestled on a .65-acre wooded corner lot in the esteemed water-privileged community of Saltworks on the Severn in Annapolis, this custom craftsman home, boasting four bedrooms and three full bathrooms, has been meticulously renovated.
The main level showcases custom wood flooring, a spacious and inviting living room, a stunning beamed kitchen and dining area ceiling, and multiple large windows and doors that offer serene views of the surrounding woods. The updated kitchen features granite countertops, new appliances, a standalone gas fireplace, a cozy eat-in area, and access to the deck and dining room.
Additionally, the main level hosts three bedrooms, including a tranquil primary suite with a vaulted ceiling, skylights, and picturesque woodland views. This suite also features sliding doors to the upper deck, a cozy fireplace, ample closet space, built-in cabinetry, and a spa-inspired ensuite bathroom. A newly remodeled hall bathroom serves the other two bedrooms.
The loft area includes the fourth bedroom, an exercise room, and an office, offering endless possibilities. The fully finished basement features a recreation area with a wood-burning fireplace and sliders to the lower deck. This level is seamlessly connected to the garage entryway and a separate storage area, enhancing the home's functional appeal. The exterior is equally impressive, with a multi-tier deck with a relaxing hot tub and an above-ground pool.
The custom professional landscaping and hardscaping enhance the property's natural beauty, while a welcoming circular driveway provides ample parking. This unique home perfectly frames its beautiful surroundings, with the added benefit of a community nature trail just behind it, creating a peaceful and inviting retreat.
Last Agent to Sell the Property
Monument Sotheby's International Realty License #632028
Home Details
Home Type
- Single Family
Est. Annual Taxes
- $7,419
Year Built
- Built in 1979
Lot Details
- 0.65 Acre Lot
- Cul-De-Sac
- Partially Fenced Property
- Landscaped
- Extensive Hardscape
- Corner Lot
- Wooded Lot
- Backs to Trees or Woods
- Back and Front Yard
- Property is in good condition
- Property is zoned R1
HOA Fees
- $8 Monthly HOA Fees
Parking
- 2 Car Attached Garage
- 4 Driveway Spaces
- Basement Garage
- Parking Storage or Cabinetry
- Side Facing Garage
- Circular Driveway
Home Design
- Contemporary Architecture
- Block Foundation
- Frame Construction
- Asphalt Roof
Interior Spaces
- Property has 3 Levels
- Built-In Features
- Bar
- Crown Molding
- Beamed Ceilings
- Cathedral Ceiling
- Ceiling Fan
- Skylights
- 2 Fireplaces
- Wood Burning Stove
- Sliding Windows
- Wood Frame Window
- Window Screens
- Family Room Off Kitchen
- Dining Area
- Views of Woods
- Flood Lights
Kitchen
- Breakfast Area or Nook
- Eat-In Kitchen
- Gas Oven or Range
- Cooktop
- Microwave
- Dishwasher
- Stainless Steel Appliances
- Disposal
Flooring
- Wood
- Carpet
Bedrooms and Bathrooms
- Walk-in Shower
Finished Basement
- Walk-Out Basement
- Garage Access
- Basement Windows
Pool
- Above Ground Pool
- Spa
Outdoor Features
- Lake Privileges
- Deck
- Patio
- Exterior Lighting
- Shed
- Playground
Schools
- Rolling Knolls Elementary School
- Bates Middle School
- Annapolis High School
Utilities
- Central Air
- Heat Pump System
- Vented Exhaust Fan
- Hot Water Heating System
- Underground Utilities
- Well
- Electric Water Heater
- Septic Tank
- Cable TV Available
Listing and Financial Details
- Tax Lot 1
- Assessor Parcel Number 020271390001355
Community Details
Overview
- Saltworks On Severn Subdivision
Recreation
- Pier or Dock
Map
Home Values in the Area
Average Home Value in this Area
Property History
| Date | Event | Price | Change | Sq Ft Price |
|---|---|---|---|---|
| 08/13/2024 08/13/24 | Sold | $800,000 | +4.6% | $277 / Sq Ft |
| 07/19/2024 07/19/24 | For Sale | $765,000 | +40.4% | $265 / Sq Ft |
| 12/13/2019 12/13/19 | Sold | $545,000 | -0.9% | $189 / Sq Ft |
| 08/29/2019 08/29/19 | Price Changed | $549,900 | -4.3% | $191 / Sq Ft |
| 05/07/2019 05/07/19 | Price Changed | $574,900 | -4.2% | $199 / Sq Ft |
| 04/01/2019 04/01/19 | For Sale | $599,900 | +4.3% | $208 / Sq Ft |
| 07/07/2015 07/07/15 | Sold | $575,000 | 0.0% | $313 / Sq Ft |
| 04/26/2015 04/26/15 | Pending | -- | -- | -- |
| 04/20/2015 04/20/15 | For Sale | $575,000 | -- | $313 / Sq Ft |
Tax History
| Year | Tax Paid | Tax Assessment Tax Assessment Total Assessment is a certain percentage of the fair market value that is determined by local assessors to be the total taxable value of land and additions on the property. | Land | Improvement |
|---|---|---|---|---|
| 2024 | $7,051 | $698,967 | $0 | $0 |
| 2023 | $6,299 | $644,633 | $0 | $0 |
| 2022 | $6,357 | $590,300 | $338,000 | $252,300 |
| 2021 | $12,448 | $563,267 | $0 | $0 |
| 2020 | $6,056 | $536,233 | $0 | $0 |
| 2019 | $11,406 | $509,200 | $265,000 | $244,200 |
| 2018 | $5,163 | $509,200 | $265,000 | $244,200 |
| 2017 | $5,928 | $509,200 | $0 | $0 |
| 2016 | -- | $534,100 | $0 | $0 |
| 2015 | -- | $511,600 | $0 | $0 |
| 2014 | -- | $489,100 | $0 | $0 |
Mortgage History
| Date | Status | Loan Amount | Loan Type |
|---|---|---|---|
| Previous Owner | $640,000 | New Conventional | |
| Previous Owner | $600,000 | New Conventional | |
| Previous Owner | $529,107 | FHA | |
| Previous Owner | $526,556 | FHA | |
| Previous Owner | $417,000 | New Conventional | |
| Previous Owner | $149,100 | Credit Line Revolving | |
| Previous Owner | $135,900 | Stand Alone Second | |
| Previous Owner | $176,800 | No Value Available | |
| Closed | -- | No Value Available |
Deed History
| Date | Type | Sale Price | Title Company |
|---|---|---|---|
| Deed | $800,000 | Pruitt Title | |
| Deed | $545,000 | Mid Atlantic Setmnt Svcs Llc | |
| Deed | $575,000 | Fidelity Natl Title Ins Co | |
| Deed | $289,900 | -- | |
| Deed | $221,000 | -- |
Similar Homes in Annapolis, MD
Source: Bright MLS
MLS Number: MDAA2089484
APN: 02-713-90001355
- 1831 Brett Ct
- 110 Lancaster Ct
- 2006 Monticello Dr
- 1856 Severn Grove Rd
- 1486 Downham Market
- 529 Ridge Rd
- 2565 Housley Rd
- 856 St Edmonds Place
- 55 Harbour Heights Dr
- 91 Harbour Heights Dr
- 1735 Broadlee Trail
- 319 Epping Way
- 327 Riverview Trail
- 336 Severn Rd
- 2157 Scotts Crossing Ct
- 633 Admiral Dr Unit 406
- 627 Admiral Dr Unit 103
- 1617 John Ross Ln
- 2063 Old Admiral Ct
- 2065 Old Admiral Ct
