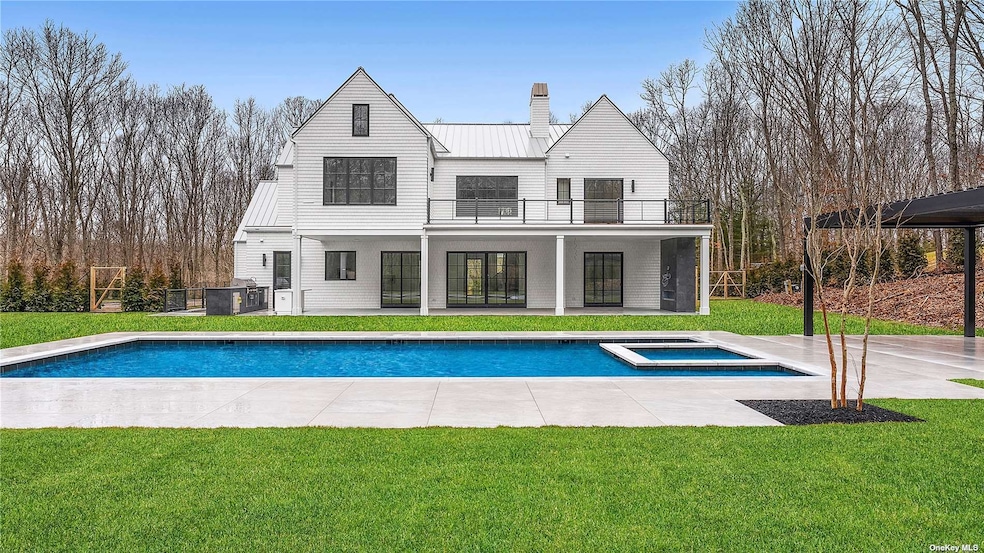
1698 Noyack Rd Southampton, NY 11968
Highlights
- New Construction
- Cathedral Ceiling
- Main Floor Bedroom
- Southampton High School Rated A
- Wood Flooring
- 2 Fireplaces
About This Home
As of July 2024Nestled within the exclusive enclave of Southampton, a masterpiece of modern luxury awaits, just completed by the esteemed BJC Custom Home Builders. Secluded on over an acre of pristine land, this architectural marvel abuts 20 acres of serene reserve, ensuring unparalleled privacy. Crafted to perfection by master builder Matt Pantofel, this residence is classic Hamptons style, boasting 6,300 square feet of lavish living space spread across three levels with high-end finishes and meticulous attention to detail. Upon entry, guests are greeted by a grand double-height foyer adorned with White Oak millwork. The heart of the home is the custom chef's kitchen, featuring exquisite White Oak accents, Thermador appliance package and stunning custom island with barstool seating with custom inset lighting throughout. The formal dining room, complete with a custom wet bar and seamless connection to the kitchen via butlers pantry and walk-in pantry. The soaring double-height great room with White Oak millwork & framing is centered around a striking quartz fireplace. The first floor additionally features a cabana bathroom and a junior primary suite, offering both convenience and luxury. Ascending to the second floor, a spacious primary suite awaits, boasting balcony access, dual walk-in closets, and a spa-like bath retreat with dual vanity, freestanding tub, shower, and separate lavatory room. Three additional guest suites complete the second floor. Descending to the lower level, with a fully outfitted gym, recreation room with fireplace and custom bar, and two ensuite guest suites. Outside, the lavishly landscaped rear yard beckons with a heated gunite pool and spa, louvered pergola, and extensive covered patio-perfect for al fresco dining and lounging. An outdoor kitchen with island and barstool seating, as well as covered fireplace lounge further enhances the outdoor living experience. Moments away from the serene shores of Peconic Bay and the luxury dining, boutiques and amenities Southampton has to offer, this exquisite residence is ultimate Hamptons retreat.
Last Agent to Sell the Property
Douglas Elliman Real Estate Brokerage Phone: 631-725-0200 License #10401239071

Last Buyer's Agent
Douglas Elliman Real Estate Brokerage Phone: 631-725-0200 License #10401239071

Home Details
Home Type
- Single Family
Year Built
- Built in 2023 | New Construction
Lot Details
- 1.15 Acre Lot
Parking
- 2 Car Attached Garage
Home Design
- Frame Construction
- Cedar
Interior Spaces
- 6,300 Sq Ft Home
- 2-Story Property
- Wet Bar
- Cathedral Ceiling
- 2 Fireplaces
- Entrance Foyer
- Formal Dining Room
- Den
- Wood Flooring
- Eat-In Kitchen
- Finished Basement
Bedrooms and Bathrooms
- 7 Bedrooms
- Main Floor Bedroom
- Walk-In Closet
- Powder Room
Schools
- Southampton Intermediate School
- Southampton High School
Utilities
- Forced Air Heating and Cooling System
- Well
- Septic Tank
Listing and Financial Details
- Legal Lot and Block 2 / 1
- Assessor Parcel Number 0900-029-00-01-00-002-003
Map
Home Values in the Area
Average Home Value in this Area
Property History
| Date | Event | Price | Change | Sq Ft Price |
|---|---|---|---|---|
| 07/18/2024 07/18/24 | Sold | $4,650,000 | -6.8% | $738 / Sq Ft |
| 05/22/2024 05/22/24 | Pending | -- | -- | -- |
| 06/28/2023 06/28/23 | For Sale | $4,990,000 | -- | $792 / Sq Ft |
Tax History
| Year | Tax Paid | Tax Assessment Tax Assessment Total Assessment is a certain percentage of the fair market value that is determined by local assessors to be the total taxable value of land and additions on the property. | Land | Improvement |
|---|---|---|---|---|
| 2023 | -- | $503,500 | $503,500 | $0 |
| 2022 | $2,062 | $503,500 | $503,500 | $0 |
| 2021 | $2,062 | $503,500 | $503,500 | $0 |
| 2020 | $2,099 | $503,500 | $503,500 | $0 |
| 2019 | $2,099 | $0 | $0 | $0 |
| 2018 | -- | $428,000 | $428,000 | $0 |
| 2017 | $1,932 | $428,000 | $428,000 | $0 |
| 2016 | $1,999 | $428,000 | $428,000 | $0 |
| 2015 | -- | $428,000 | $428,000 | $0 |
| 2014 | -- | $428,000 | $428,000 | $0 |
Mortgage History
| Date | Status | Loan Amount | Loan Type |
|---|---|---|---|
| Open | $3,255,000 | Adjustable Rate Mortgage/ARM | |
| Closed | $3,255,000 | Adjustable Rate Mortgage/ARM | |
| Previous Owner | $154,000 | Unknown |
Deed History
| Date | Type | Sale Price | Title Company |
|---|---|---|---|
| Deed | $4,650,000 | None Available | |
| Deed | $4,650,000 | None Available | |
| Deed | $900,000 | None Available | |
| Deed | $900,000 | None Available | |
| Deed | $515,000 | -- | |
| Bargain Sale Deed | $385,000 | -- | |
| Bargain Sale Deed | $385,000 | -- |
Similar Homes in Southampton, NY
Source: OneKey® MLS
MLS Number: KEY3487982
APN: 0900-029-00-01-00-002-003
- 779 Noyack Rd
- 16 Turtle Pond Rd
- 10 Roses Grove Rd
- 84 Scotts Landing Rd
- 6 Ocean View Pkwy
- 2 Grove Ave
- 11 Dorset Rd
- 64 Turtle Cove Dr
- 44 Ocean View Pkwy
- 47 Herne Place
- 7 Ashwood Ct
- 8 Ashwood Ct
- 20 Deer Trail Rd
- 71 Bridies Path
- 116 Middle Line Hwy
- 15 Fern Rd
- 21 E Shore Dr
- 63 Lake Dr
- 4 Trail Ct
- 9 Helens Ln
