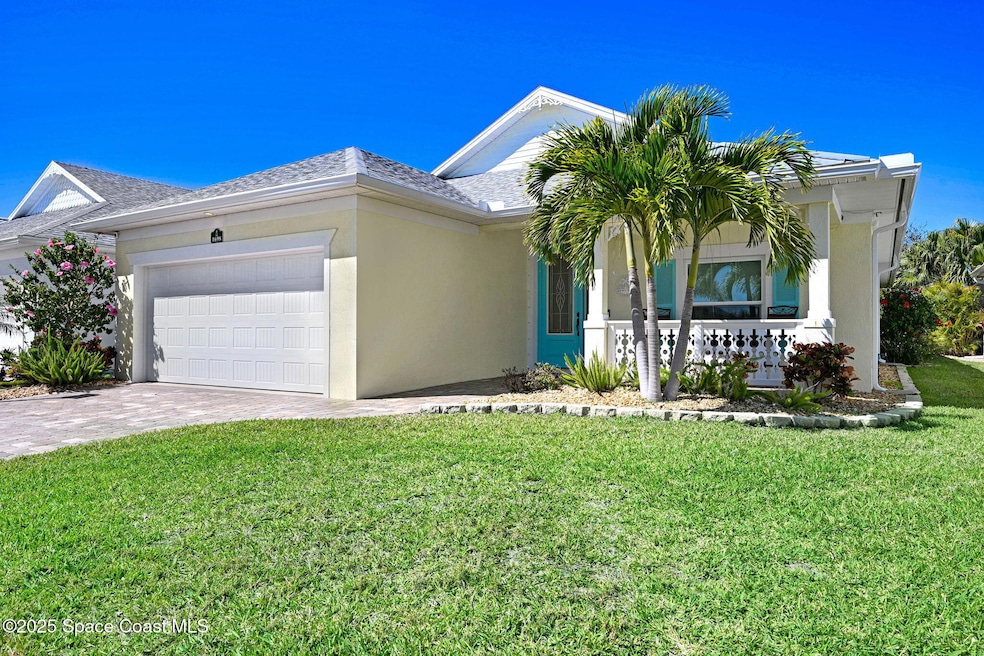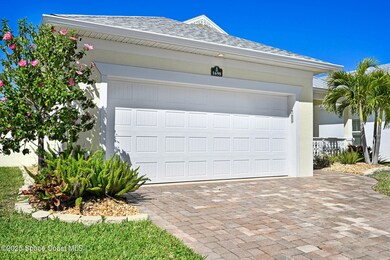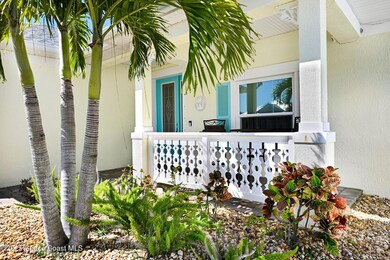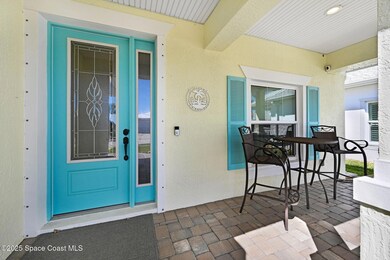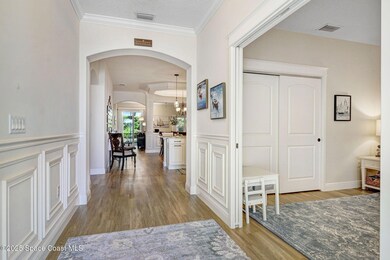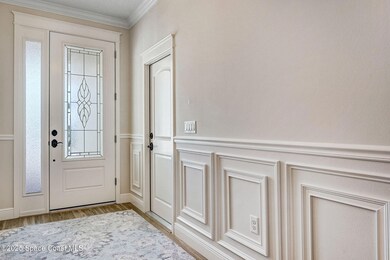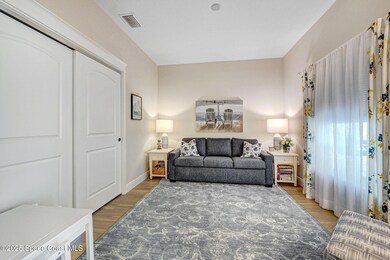
1698 Tullagee Ave Melbourne, FL 32940
Capron Ridge NeighborhoodEstimated payment $4,210/month
Highlights
- Fitness Center
- Gated Community
- Screened Porch
- Viera High School Rated A-
- Clubhouse
- Community Pool
About This Home
This charming 6-year-old, CBS constructed, 4-bed, 2-bath Key West-style home in maintenance-free Cashel Village of Gated Capron Ridge offers 2,020 sq ft of living space and a 2-car garage. The inviting front porch leads to an elegant interior with framed doors, 5.5'' baseboards, wainscoting, luxury vinyl plank floors, impact windows, and double pocket doors for a versatile front den (4th bedroom or office). An open concept kitchen boasts a gas range, granite island, and corner pantry. The primary suite features a tray ceiling, dual sinks, large shower, and walk-in closet. Enjoy the screened lanai or community amenities, including a clubhouse, tennis courts, shuffleboard, fishing pier, walking trails, and heated pool. Additional perks include a gas water heater, dryer and grill hookups, built-in cameras, new gutters, French drains, and Viera Schools. Just minutes from attractions, shopping, beaches, and I-95 for the ideal Florida lifestyle!
Home Details
Home Type
- Single Family
Est. Annual Taxes
- $6,145
Year Built
- Built in 2019
Lot Details
- 6,098 Sq Ft Lot
- East Facing Home
- Front and Back Yard Sprinklers
HOA Fees
Parking
- 2 Car Attached Garage
Home Design
- Shingle Roof
- Block Exterior
- Asphalt
- Stucco
Interior Spaces
- 2,020 Sq Ft Home
- 1-Story Property
- Ceiling Fan
- Screened Porch
- Security Gate
Kitchen
- Breakfast Bar
- Gas Range
- Microwave
- Dishwasher
- Kitchen Island
- Disposal
Flooring
- Carpet
- Vinyl
Bedrooms and Bathrooms
- 4 Bedrooms
- 2 Full Bathrooms
Laundry
- Sink Near Laundry
- Washer and Gas Dryer Hookup
Schools
- Quest Elementary School
- Kennedy Middle School
- Viera High School
Utilities
- Central Heating and Cooling System
- Heating System Uses Natural Gas
Listing and Financial Details
- Assessor Parcel Number 26-36-02-33-0000b.0-0005.00
Community Details
Overview
- Cashel Village Association, Phone Number (321) 638-8880
- Capron Ridge Phase 2 Subdivision
- Maintained Community
Recreation
- Tennis Courts
- Community Basketball Court
- Shuffleboard Court
- Community Playground
- Fitness Center
- Community Pool
- Park
- Jogging Path
Additional Features
- Clubhouse
- Gated Community
Map
Home Values in the Area
Average Home Value in this Area
Tax History
| Year | Tax Paid | Tax Assessment Tax Assessment Total Assessment is a certain percentage of the fair market value that is determined by local assessors to be the total taxable value of land and additions on the property. | Land | Improvement |
|---|---|---|---|---|
| 2023 | $6,059 | $441,550 | $0 | $0 |
| 2022 | $5,535 | $434,020 | $0 | $0 |
| 2021 | $5,372 | $373,950 | $75,000 | $298,950 |
| 2020 | $4,924 | $330,420 | $73,000 | $257,420 |
| 2019 | $1,195 | $73,000 | $73,000 | $0 |
| 2018 | $985 | $70,000 | $70,000 | $0 |
Property History
| Date | Event | Price | Change | Sq Ft Price |
|---|---|---|---|---|
| 03/19/2025 03/19/25 | For Sale | $599,900 | +46.9% | $297 / Sq Ft |
| 09/06/2019 09/06/19 | Sold | $408,500 | 0.0% | $199 / Sq Ft |
| 08/03/2019 08/03/19 | Pending | -- | -- | -- |
| 05/24/2019 05/24/19 | Price Changed | $408,500 | +0.7% | $199 / Sq Ft |
| 01/22/2019 01/22/19 | For Sale | $405,500 | -- | $198 / Sq Ft |
Deed History
| Date | Type | Sale Price | Title Company |
|---|---|---|---|
| Warranty Deed | $408,500 | Aurora T&E Of Brevard Inc |
Mortgage History
| Date | Status | Loan Amount | Loan Type |
|---|---|---|---|
| Open | $326,800 | Adjustable Rate Mortgage/ARM |
Similar Homes in Melbourne, FL
Source: Space Coast MLS (Space Coast Association of REALTORS®)
MLS Number: 1040540
APN: 26-36-02-33-0000B.0-0005.00
- 1700 Kinsale Ct
- 1630 Kinsale Ct
- 1726 Donegal Dr
- 1568 O'Conner
- 1306 Ballinton Dr
- 1520 Bourke Ln
- 1032 Peta Way
- 1481 Bourke Ln
- 1489 Tipperary Dr
- 1428 Tipperary Dr
- 1453 Patriot Dr
- 1457 Patriot Dr
- 275 Paint St
- 1440 Patriot Dr
- 1432 Patriot Dr
- 1149 Ida Way
- 1487 Patriot Dr
- 1622 Independence Ave
- 1597 Independence Ave
- 1375 Mayflower Ave
