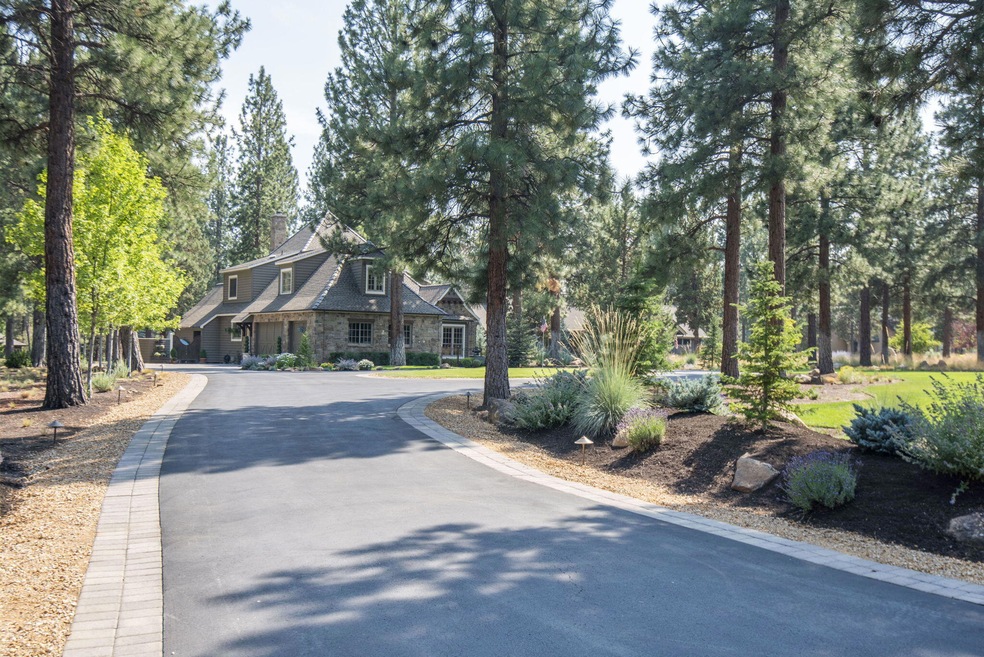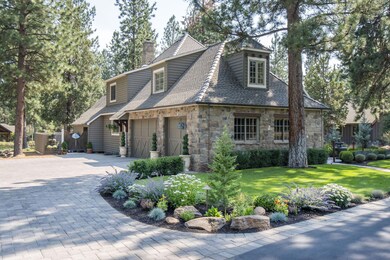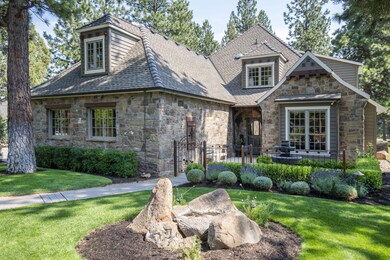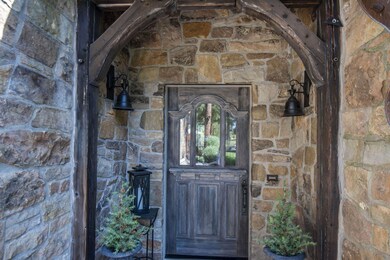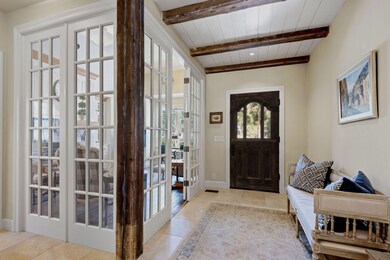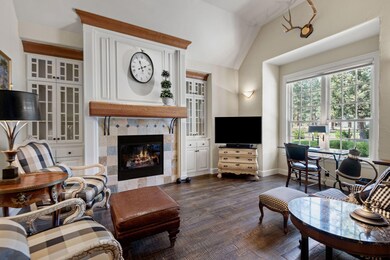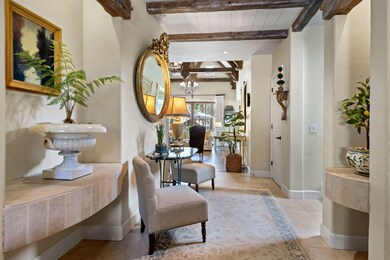
16983 Royal Coachman Dr Sisters, OR 97759
Highlights
- On Golf Course
- Open Floorplan
- Main Floor Primary Bedroom
- Sisters Elementary School Rated A-
- Wood Flooring
- Granite Countertops
About This Home
As of October 2024Stunning French Country 4 bedroom 3.5 bath home on the 9th Fairway at Aspen Lakes, one of the best neighborhoods in Sisters, Oregon. Lots of attention to detail-this beautiful custom home. Features include; gourmet's kitchen, large primary bedroom & bathroom on main floor, beautiful office w/fireplace, propane or wood burning fireplace in great room, 3 full bathrooms plus powder room. 3 guest bedrooms and 2 baths and a large Family Room w/wet bar upstairs . Gated community has wonderful amenities including Club House, Restaurant, Pool & Pool House, Tennis, Pickleball & Basketball courts and Pro class 18 hole golf course! The 1.17 acre lot features inviting outdoor living areas and beautifully landscaping set off by mature native Ponderosa Pine. Call for or see attached list of features
Last Agent to Sell the Property
Coldwell Banker Bain Brokerage Email: mike@mikemansker.com License #950900152

Last Buyer's Agent
Phil Arends
Home Details
Home Type
- Single Family
Est. Annual Taxes
- $7,813
Year Built
- Built in 2001
Lot Details
- 1.17 Acre Lot
- On Golf Course
- Landscaped
- Front and Back Yard Sprinklers
- Sprinklers on Timer
- Property is zoned RR10, RR10
HOA Fees
- $132 Monthly HOA Fees
Parking
- 3 Car Garage
- Heated Garage
- Garage Door Opener
Home Design
- Stem Wall Foundation
- Frame Construction
- Composition Roof
Interior Spaces
- 3,506 Sq Ft Home
- 2-Story Property
- Open Floorplan
- Central Vacuum
- Wood Burning Fireplace
- Propane Fireplace
- Double Pane Windows
- Family Room
- Living Room with Fireplace
- Den with Fireplace
- Golf Course Views
Kitchen
- Eat-In Kitchen
- Oven
- Cooktop with Range Hood
- Microwave
- Dishwasher
- Wine Refrigerator
- Kitchen Island
- Granite Countertops
- Tile Countertops
- Disposal
Flooring
- Wood
- Carpet
- Tile
Bedrooms and Bathrooms
- 4 Bedrooms
- Primary Bedroom on Main
- Linen Closet
Laundry
- Laundry Room
- Dryer
- Washer
Home Security
- Carbon Monoxide Detectors
- Fire and Smoke Detector
Outdoor Features
- Patio
Schools
- Sisters Elementary School
- Sisters Middle School
- Sisters High School
Utilities
- Forced Air Zoned Heating and Cooling System
- Heat Pump System
- Hot Water Circulator
- Water Heater
- Septic Tank
- Leach Field
Listing and Financial Details
- Exclusions: Two beds excluded, other furnishings negotiable, seller preparing a list.
- No Short Term Rentals Allowed
- Tax Lot 01100
- Assessor Parcel Number 196056
Community Details
Overview
- Built by Jess alway
- Aspen Lakes Golf Est Subdivision
- On-Site Maintenance
- Maintained Community
Recreation
- Golf Course Community
- Tennis Courts
- Pickleball Courts
- Sport Court
- Community Pool
- Trails
Additional Features
- Restaurant
- Building Fire-Resistance Rating
Map
Home Values in the Area
Average Home Value in this Area
Property History
| Date | Event | Price | Change | Sq Ft Price |
|---|---|---|---|---|
| 10/14/2024 10/14/24 | Sold | $1,375,000 | -3.5% | $392 / Sq Ft |
| 09/14/2024 09/14/24 | Pending | -- | -- | -- |
| 09/09/2024 09/09/24 | Price Changed | $1,425,000 | -9.5% | $406 / Sq Ft |
| 08/05/2024 08/05/24 | For Sale | $1,575,000 | +92.3% | $449 / Sq Ft |
| 05/02/2018 05/02/18 | Sold | $819,000 | -1.2% | $234 / Sq Ft |
| 04/01/2018 04/01/18 | Pending | -- | -- | -- |
| 02/19/2018 02/19/18 | For Sale | $829,000 | +7.0% | $237 / Sq Ft |
| 06/26/2017 06/26/17 | Sold | $775,000 | -20.4% | $221 / Sq Ft |
| 04/20/2017 04/20/17 | Pending | -- | -- | -- |
| 03/14/2016 03/14/16 | For Sale | $974,000 | +54.6% | $278 / Sq Ft |
| 12/30/2013 12/30/13 | Sold | $630,000 | -3.1% | $180 / Sq Ft |
| 12/03/2013 12/03/13 | Pending | -- | -- | -- |
| 11/07/2011 11/07/11 | For Sale | $649,900 | -- | $186 / Sq Ft |
Tax History
| Year | Tax Paid | Tax Assessment Tax Assessment Total Assessment is a certain percentage of the fair market value that is determined by local assessors to be the total taxable value of land and additions on the property. | Land | Improvement |
|---|---|---|---|---|
| 2024 | $8,045 | $539,770 | -- | -- |
| 2023 | $7,813 | $524,050 | $0 | $0 |
| 2022 | $7,185 | $493,980 | $0 | $0 |
| 2021 | $6,868 | $479,600 | $0 | $0 |
| 2020 | $6,516 | $479,600 | $0 | $0 |
| 2019 | $6,360 | $465,640 | $0 | $0 |
| 2018 | $6,196 | $452,080 | $0 | $0 |
| 2017 | $5,982 | $438,920 | $0 | $0 |
| 2016 | $5,887 | $426,140 | $0 | $0 |
| 2015 | $5,521 | $413,730 | $0 | $0 |
| 2014 | $5,178 | $401,680 | $0 | $0 |
Mortgage History
| Date | Status | Loan Amount | Loan Type |
|---|---|---|---|
| Previous Owner | $430,000 | Adjustable Rate Mortgage/ARM | |
| Previous Owner | $198,000 | New Conventional | |
| Previous Owner | $250,000 | Unknown | |
| Previous Owner | $510,000 | Credit Line Revolving |
Deed History
| Date | Type | Sale Price | Title Company |
|---|---|---|---|
| Warranty Deed | $1,375,000 | Western Title | |
| Interfamily Deed Transfer | -- | None Available | |
| Warranty Deed | $819,000 | Western Title & Escrow | |
| Warranty Deed | $775,000 | Western Title & Escrow | |
| Warranty Deed | $630,000 | Western Title & Escrow | |
| Interfamily Deed Transfer | -- | None Available |
Similar Homes in Sisters, OR
Source: Southern Oregon MLS
MLS Number: 220187661
APN: 196056
- 69130 Damsel Fly Ct
- 17074 Lady Caroline Dr
- 16900 Green Drake Ct
- 16931 Lady Caroline Dr Unit Lot 23
- 16827 Golden Stone Dr
- 69353 Hinkle Butte Dr
- 69335 Sisters View Dr
- 69435 Green Ridge Loop
- 17515 Ivy Ln
- 69580 Pine Ridge Dr
- 16400 Riata Dr
- 16400 Jordan Rd
- 69027 Bay Place
- 69019 Holmes Rd
- 16926 Canyon Crest Dr
- 69175 Holmes Rd
- 68995 Barclay Ct
- 16158 Oregon 126
- 17046 Vista Ridge Dr
- 69856 Camp Polk Rd
