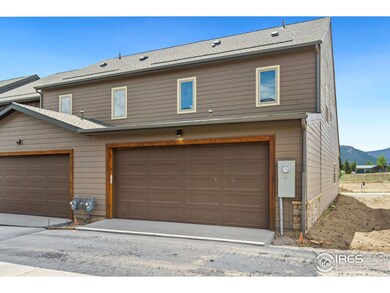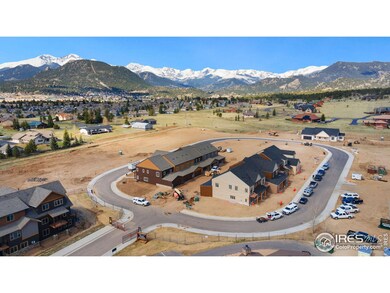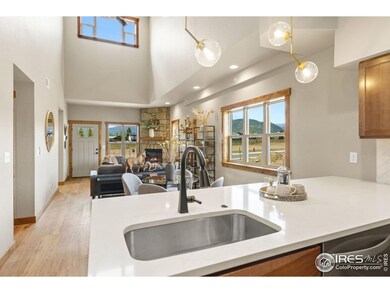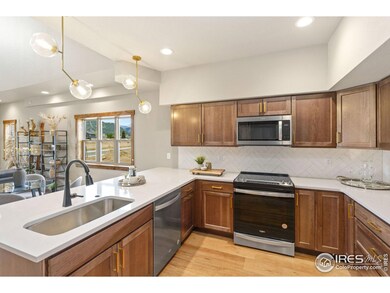
1699 Continental Peaks Cir Estes Park, CO 80517
Highlights
- New Construction
- Mountain View
- Cathedral Ceiling
- Open Floorplan
- Contemporary Architecture
- Main Floor Bedroom
About This Home
As of January 2025Experience low maintenance, mountain luxury living at its finest in this stunning 3- bedroom, 3-bathroom end unit townhome at 1699 Continental Peaks Circle, Estes Park, CO. Your luxurious mountain retreat as a second home or full time residence awaits! Enjoy the convenience of main floor living, enhanced by air conditioning, a gas fireplace, and 2 car, finished and heated attached garage. Bathed in natural light through cathedral vaulted ceilings and ample windows, this functional floor plan has the luxurious primary suite on the main floor for easy living, with the additional two bedrooms upstairs. From the quartz countertops throughout, to the soft close cabinetry and solid core doors and trim, the top-tier construction and finishes throughout showcase uncompromising quality. Enjoy mountain views and miles of trails that take you to town or around Lake Estes. Discover a myriad of outdoor activities, from hiking in Rocky Mountain National Park to exploring charming downtown Estes Park. The HOA maintains the landscaping and exterior maintenance and exterior insurance for peace of mind and convenience. Amazing loan incentives available from the builder and Bank of Estes Park covering origination fees, lender's title policy and appraisal fee saving the buyer thousands on closing costs. Let's make your mountain living dream a reality! *No short term rentals allowed.
Townhouse Details
Home Type
- Townhome
Est. Annual Taxes
- $950
Year Built
- Built in 2024 | New Construction
Lot Details
- 3,049 Sq Ft Lot
- End Unit
- South Facing Home
HOA Fees
Parking
- 2 Car Attached Garage
- Alley Access
- Garage Door Opener
- Driveway Level
Home Design
- Contemporary Architecture
- Slab Foundation
- Wood Frame Construction
- Composition Roof
- Concrete Siding
- Composition Shingle
- Rough-in for Radon
- Stone
Interior Spaces
- 1,700 Sq Ft Home
- 2-Story Property
- Open Floorplan
- Cathedral Ceiling
- Ceiling Fan
- Gas Log Fireplace
- Double Pane Windows
- Wood Frame Window
- Living Room with Fireplace
- Home Office
- Mountain Views
Kitchen
- Eat-In Kitchen
- Electric Oven or Range
- Microwave
- Dishwasher
- Disposal
Flooring
- Painted or Stained Flooring
- Laminate
- Luxury Vinyl Tile
Bedrooms and Bathrooms
- 3 Bedrooms
- Main Floor Bedroom
- Walk-In Closet
- Primary bathroom on main floor
Laundry
- Laundry on main level
- Dryer
- Washer
Outdoor Features
- Patio
Schools
- Estes Park Elementary And Middle School
- Estes Park High School
Utilities
- Forced Air Heating and Cooling System
- Underground Utilities
- High Speed Internet
- Satellite Dish
Community Details
- Association fees include snow removal, ground maintenance, management, utilities, maintenance structure, hazard insurance
- Built by Wildfire Homes
- Wildfire Homes Sub Subdivision
Listing and Financial Details
- Assessor Parcel Number R1673296
Map
Home Values in the Area
Average Home Value in this Area
Property History
| Date | Event | Price | Change | Sq Ft Price |
|---|---|---|---|---|
| 01/27/2025 01/27/25 | Sold | $740,000 | -2.6% | $435 / Sq Ft |
| 11/19/2024 11/19/24 | For Sale | $760,000 | -- | $447 / Sq Ft |
Tax History
| Year | Tax Paid | Tax Assessment Tax Assessment Total Assessment is a certain percentage of the fair market value that is determined by local assessors to be the total taxable value of land and additions on the property. | Land | Improvement |
|---|---|---|---|---|
| 2025 | $950 | $12,140 | $6,519 | $5,621 |
| 2024 | $950 | $13,197 | $13,197 | -- |
| 2022 | $687 | $8,990 | $8,990 | $0 |
| 2021 | $685 | $8,990 | $8,990 | $0 |
| 2020 | $292 | $3,874 | $3,874 | $0 |
Similar Homes in Estes Park, CO
Source: IRES MLS
MLS Number: 1022659
APN: 25202-18-006
- 1690 Continental Peaks Cir
- 1665 Continental Peaks Cir
- 1700 Continental Peaks Cir
- 1701 Continental Peaks Cir
- 1705 Continental Peaks Cir
- 1707 Continental Peaks Cir
- 1750 Continental Peaks Cir
- 1709 Continental Peaks Cir
- 1616 Continental Peaks Cir
- 1618 Continental Peaks Cir
- 1720 Continental Peaks Cir
- 1722 Continental Peaks Cir
- 1724 Continental Peaks Cir
- 1726 Continental Peaks Cir
- 1760 Continental Peaks Cir
- 1640 Continental Peaks Cir
- 1645 Continental Peaks Cir
- 1700 Wildfire Rd Unit 302
- 1630 Continental Peaks Cir
- 1770 Continental Peaks Cir






