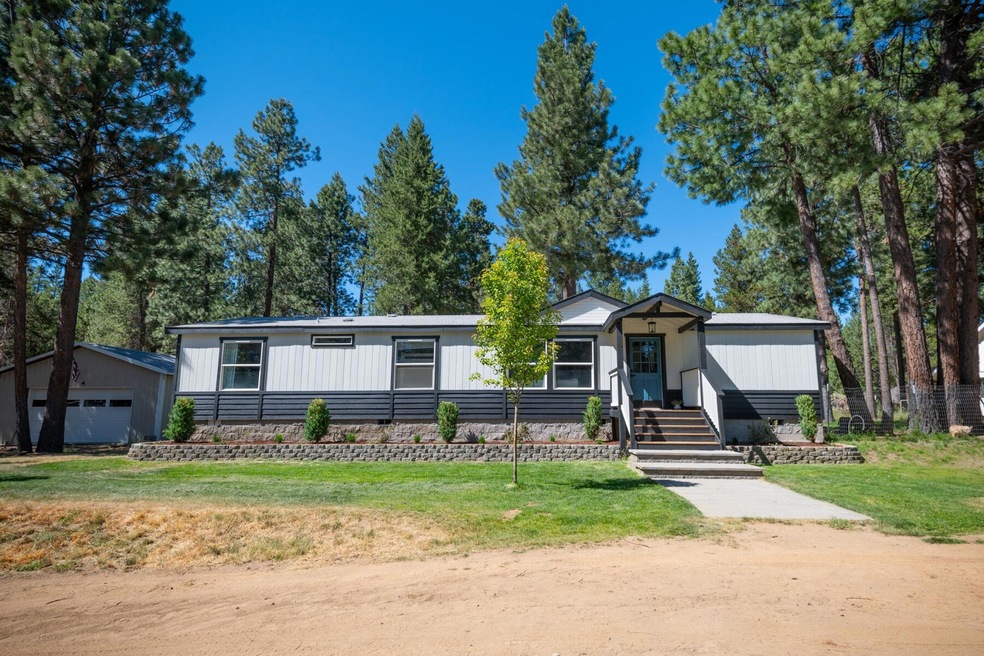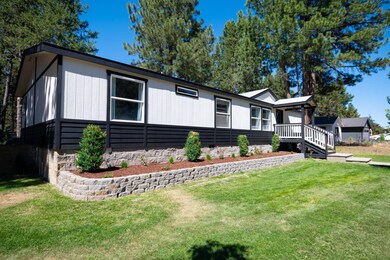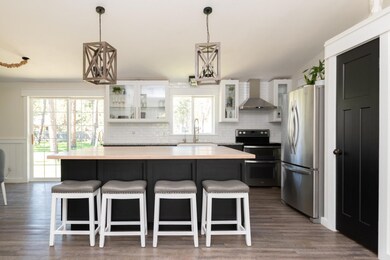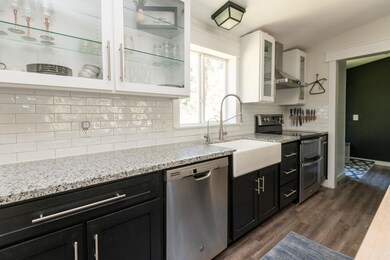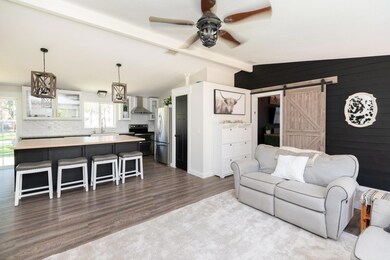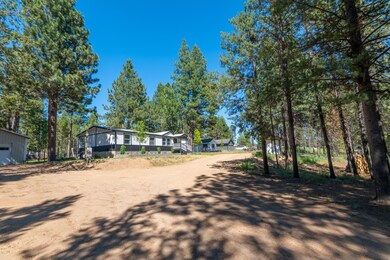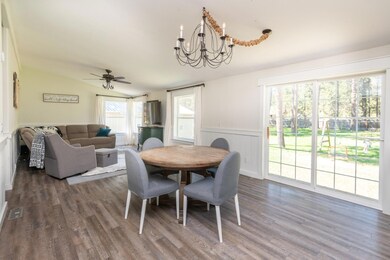
16990 Covina Rd Bend, OR 97707
Three Rivers NeighborhoodHighlights
- Horse Property
- Second Garage
- Open Floorplan
- Cascade Middle School Rated A-
- 1.48 Acre Lot
- No HOA
About This Home
As of October 2024Welcome to your dream home nestled on a sprawling 1.5-acre horse property, with the perfect blend of modern luxury and serene country living. This 1,620 sq ft residence features an open-concept layout with high-end finishes throughout.
The property boasts a fully fenced backyard, providing privacy and security for your family and pets. The recently updated bathrooms are a highlight, showcasing top-of-the-line fixtures and contemporary design.
For those who love to tinker or need extra storage, the spacious shop is an invaluable addition, ideal for projects, hobbies, or additional storage space.
Enjoy the tranquility of your surroundings while being just a short drive from local amenities. Schedule your viewing today and experience the perfect blend of comfort, style, and space!
Last Agent to Sell the Property
Coastal Sotheby's International Realty License #201247349

Property Details
Home Type
- Mobile/Manufactured
Est. Annual Taxes
- $2,556
Year Built
- Built in 1996
Lot Details
- 1.48 Acre Lot
- No Common Walls
- Fenced
- Landscaped
- Level Lot
Parking
- 2 Car Detached Garage
- Second Garage
- Heated Garage
- Gravel Driveway
Home Design
- Block Foundation
- Stem Wall Foundation
- Asphalt Roof
- Modular or Manufactured Materials
Interior Spaces
- 1,620 Sq Ft Home
- 1-Story Property
- Open Floorplan
- Ceiling Fan
- Electric Fireplace
- Vinyl Clad Windows
- Family Room with Fireplace
- Living Room with Fireplace
- Dining Room
Kitchen
- Oven
- Range with Range Hood
- Microwave
- Dishwasher
- Kitchen Island
- Disposal
Flooring
- Carpet
- Laminate
- Tile
- Vinyl
Bedrooms and Bathrooms
- 3 Bedrooms
- Walk-In Closet
- 2 Full Bathrooms
- Bathtub with Shower
- Bathtub Includes Tile Surround
Laundry
- Laundry Room
- Dryer
Home Security
- Carbon Monoxide Detectors
- Fire and Smoke Detector
Outdoor Features
- Horse Property
- Separate Outdoor Workshop
- Shed
- Outhouse
Schools
- Three Rivers Elementary School
- Three Rivers Middle School
- Summit High School
Mobile Home
- Manufactured Home With Land
Utilities
- No Cooling
- Forced Air Heating System
- Natural Gas Connected
- Well
- Septic Tank
- Cable TV Available
Community Details
- No Home Owners Association
Listing and Financial Details
- Assessor Parcel Number 115698
Map
Home Values in the Area
Average Home Value in this Area
Property History
| Date | Event | Price | Change | Sq Ft Price |
|---|---|---|---|---|
| 10/21/2024 10/21/24 | Sold | $500,000 | -5.5% | $309 / Sq Ft |
| 09/14/2024 09/14/24 | Pending | -- | -- | -- |
| 09/05/2024 09/05/24 | Price Changed | $529,000 | -1.9% | $327 / Sq Ft |
| 08/22/2024 08/22/24 | Price Changed | $539,500 | -1.9% | $333 / Sq Ft |
| 08/09/2024 08/09/24 | For Sale | $550,000 | 0.0% | $340 / Sq Ft |
| 08/01/2024 08/01/24 | Pending | -- | -- | -- |
| 07/18/2024 07/18/24 | For Sale | $550,000 | 0.0% | $340 / Sq Ft |
| 07/14/2024 07/14/24 | Pending | -- | -- | -- |
| 07/05/2024 07/05/24 | For Sale | $550,000 | +284.6% | $340 / Sq Ft |
| 02/26/2014 02/26/14 | Sold | $143,000 | -13.3% | $88 / Sq Ft |
| 02/10/2014 02/10/14 | Pending | -- | -- | -- |
| 11/10/2013 11/10/13 | For Sale | $164,900 | -- | $102 / Sq Ft |
Similar Homes in Bend, OR
Source: Southern Oregon MLS
MLS Number: 220185871
- 56655 Stellar Dr
- 56732 Spring River Loop
- 16973 Downey Rd
- 16919 Covina Rd
- 16870 Downey Rd
- 16864 Covina Rd
- 17079 Spring River Rd
- 17138 Downey Rd
- 16879 Elsinore Rd
- 17109 Elsinore Rd
- 16854 Elsinore Rd
- 16852 Elsinore Rd
- 17115 Spring River Rd
- 17050 Cooper Dr
- 16944 Glendale Rd
- 17123 Spring River Rd
- 17133 Spring River Rd
- 17156 Azusa Rd
- 17143 Spring River Rd
- 17169 Spring River Rd
