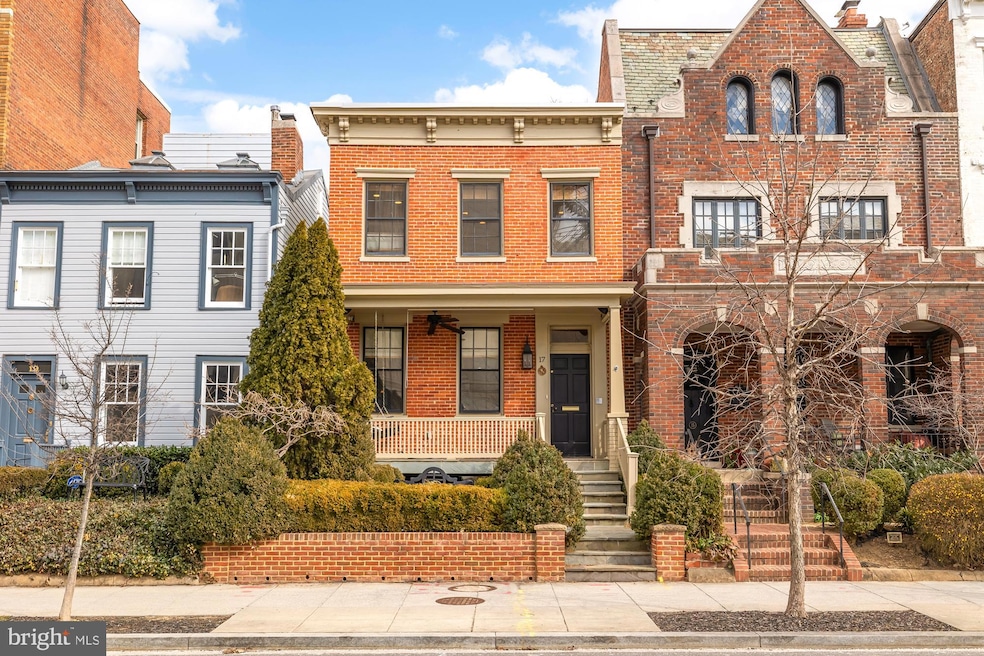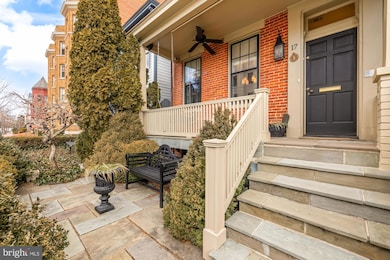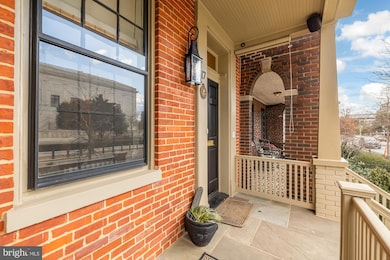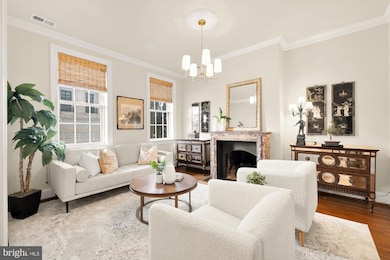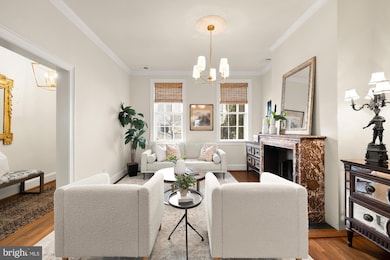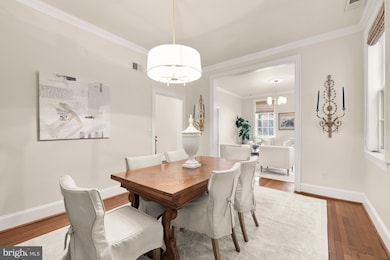
17 2nd St NE Washington, DC 20002
Capitol Hill NeighborhoodEstimated payment $23,980/month
Highlights
- Second Kitchen
- Federal Architecture
- Wood Flooring
- Watkins Elementary School Rated A-
- Traditional Floor Plan
- 2 Fireplaces
About This Home
Perched mere steps from the hallowed corridors of the Supreme Court and Capitol Complex, 17 2nd St NE stands as an extraordinary synthesis of historic grandeur and modern sophistication. This impeccably updated Federal-style residence exudes a refined elegance, where stately charm gracefully converges with contemporary luxury.
At its heart lies a majestic chef’s kitchen—anchored by an original brick fireplace—that effortlessly spills into a secluded courtyard. Here, a second, ambient fireplace invites intimate gatherings away from the urban clamor, creating an oasis of tranquility.
Upstairs, two luminous bedroom suites offer a serene retreat, while the expansive lower level unfolds into a realm of endless possibilities. Multiple inviting lounge areas, two full baths, an additional kitchen, and a private entrance coalesce to form an ideal setting for hosting distinguished guests, sophisticated soirées, or exclusive private receptions.
An oversized garage and additional surface parking further elevate this rare offering, ensuring effortless convenience. Encompassing unparalleled prestige, privacy, and proximity to the nation’s epicenter, this remarkable home is not merely an address—it is a timeless legacy.
Townhouse Details
Home Type
- Townhome
Est. Annual Taxes
- $13,680
Year Built
- Built in 1850 | Remodeled in 2010
Lot Details
- 2,207 Sq Ft Lot
- Historic Home
- Property is in excellent condition
Parking
- 2 Car Detached Garage
- Oversized Parking
- Parking Storage or Cabinetry
- Side Facing Garage
- Secure Parking
Home Design
- Federal Architecture
- Brick Exterior Construction
Interior Spaces
- Property has 3 Levels
- Traditional Floor Plan
- Built-In Features
- Crown Molding
- Skylights
- Recessed Lighting
- 2 Fireplaces
- Window Treatments
- Wood Flooring
- Home Security System
- Laundry on lower level
Kitchen
- Second Kitchen
- Eat-In Kitchen
- Upgraded Countertops
Bedrooms and Bathrooms
- Walk-In Closet
Finished Basement
- Connecting Stairway
- Rear Basement Entry
- Basement Windows
Outdoor Features
- Patio
- Porch
Utilities
- Forced Air Heating and Cooling System
- Natural Gas Water Heater
Community Details
- No Home Owners Association
- Built by Looks at Supreme Court
- Capitol Hill Subdivision, Looking At Supreme Court Floorplan
Listing and Financial Details
- Assessor Parcel Number 0759//0042
Map
Home Values in the Area
Average Home Value in this Area
Tax History
| Year | Tax Paid | Tax Assessment Tax Assessment Total Assessment is a certain percentage of the fair market value that is determined by local assessors to be the total taxable value of land and additions on the property. | Land | Improvement |
|---|---|---|---|---|
| 2024 | $14,170 | $1,754,080 | $830,430 | $923,650 |
| 2023 | $13,680 | $1,693,460 | $794,900 | $898,560 |
| 2022 | $13,157 | $1,626,630 | $750,890 | $875,740 |
| 2021 | $12,748 | $1,576,070 | $743,450 | $832,620 |
| 2020 | $12,399 | $1,534,360 | $717,300 | $817,060 |
| 2019 | $11,995 | $1,486,050 | $696,150 | $789,900 |
| 2018 | $11,282 | $1,400,660 | $0 | $0 |
| 2017 | $10,563 | $1,315,200 | $0 | $0 |
| 2016 | $10,396 | $1,294,770 | $0 | $0 |
| 2015 | $9,725 | $1,215,470 | $0 | $0 |
| 2014 | $9,071 | $1,137,350 | $0 | $0 |
Property History
| Date | Event | Price | Change | Sq Ft Price |
|---|---|---|---|---|
| 02/24/2025 02/24/25 | For Sale | $4,100,000 | -- | $1,475 / Sq Ft |
Deed History
| Date | Type | Sale Price | Title Company |
|---|---|---|---|
| Deed | -- | None Listed On Document |
Mortgage History
| Date | Status | Loan Amount | Loan Type |
|---|---|---|---|
| Open | $250,000 | Credit Line Revolving |
Similar Homes in Washington, DC
Source: Bright MLS
MLS Number: DCDC2185986
APN: 0759-0042
- 115 2nd St NE Unit 4
- 106 3rd St NE
- 207 3rd St NE
- 21 4th St NE
- 329 Constitution Ave NE
- 404 E Capitol St NE
- 407 A St NE
- 120 3rd St SE
- 424 E Capitol St NE Unit 2
- 200 Justice Ct NE Unit 39
- 9 5th St SE
- 305 C St NE Unit 309
- 305 C St NE Unit 108
- 113 5th St NE
- 1018 4th St NE
- 226 4th St NE
- 515 Constitution Ave NE
- 11 6th St SE
- 420 Independence Ave SE
- 116 5th St SE
