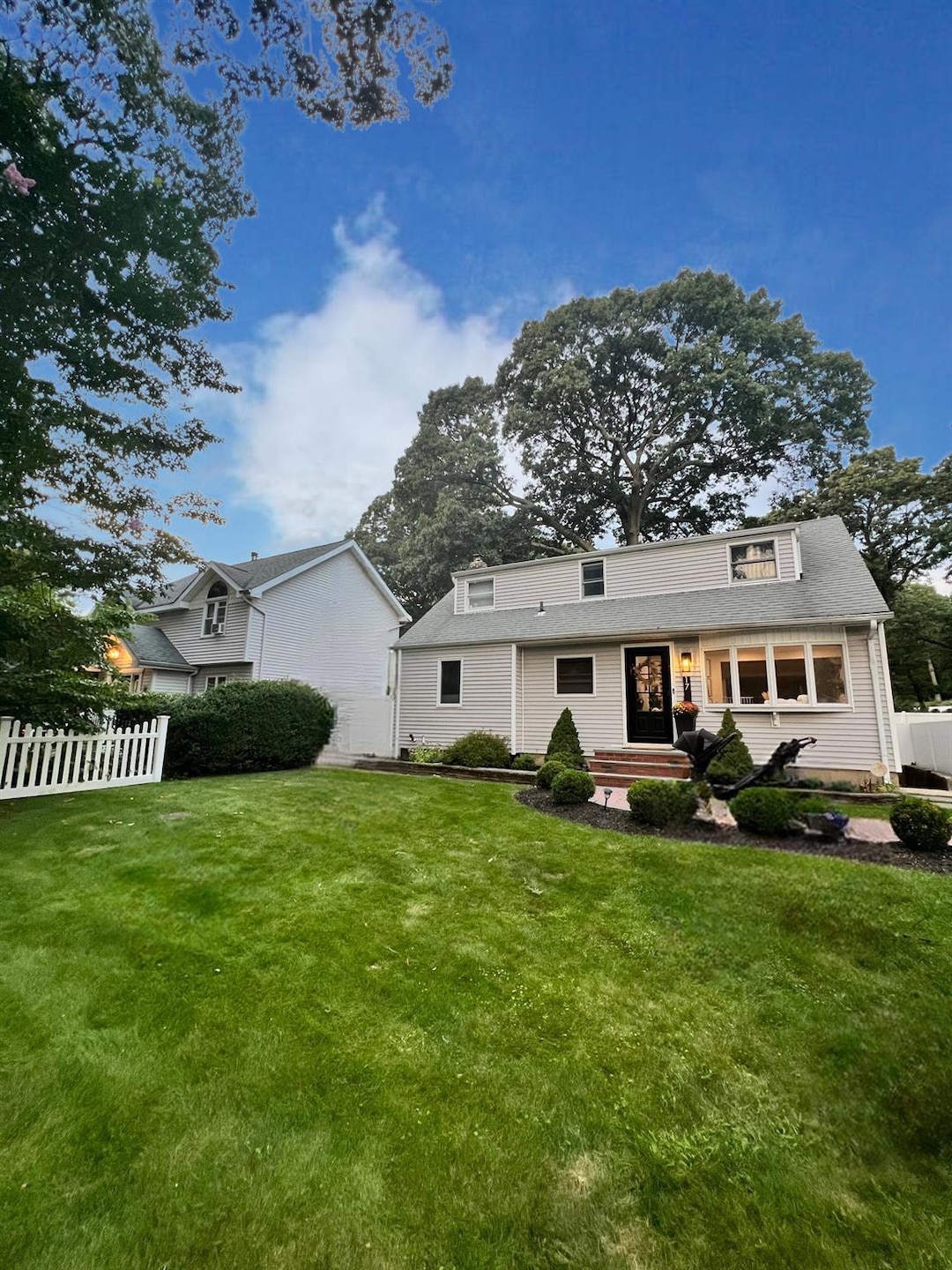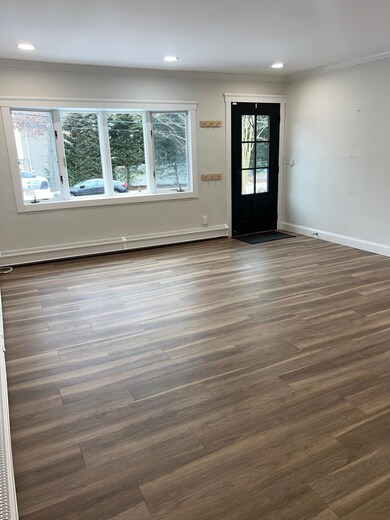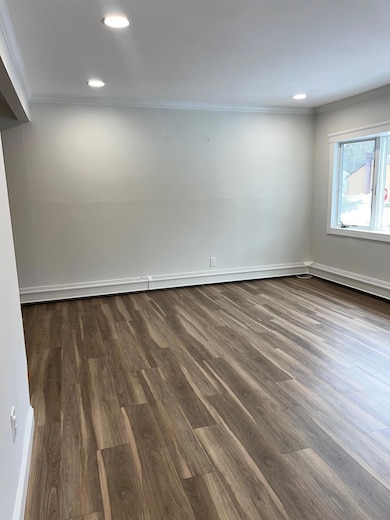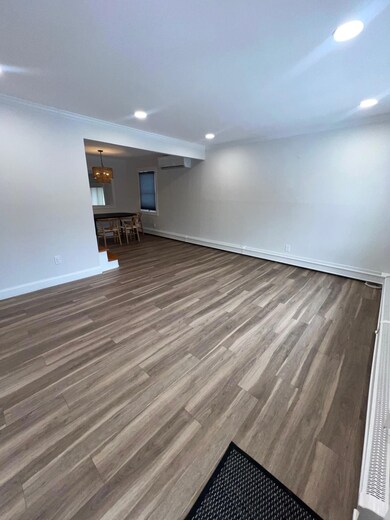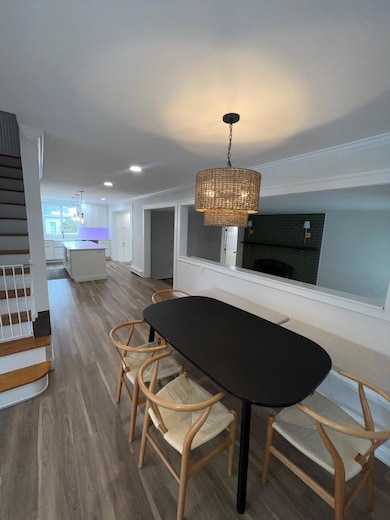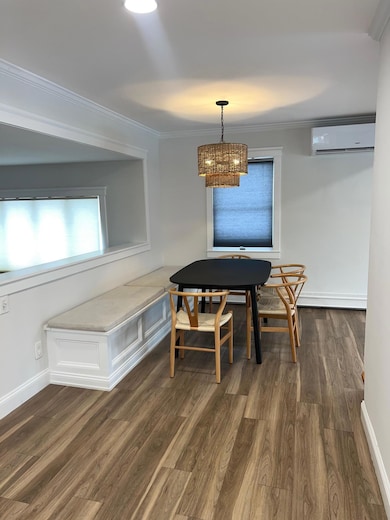
17 Aldrich St Huntington Station, NY 11746
Huntington Station NeighborhoodEstimated payment $5,409/month
Highlights
- Cape Cod Architecture
- Wood Flooring
- Formal Dining Room
- Silas Wood Sixth Grade Center Rated A-
- Main Floor Primary Bedroom
- Stainless Steel Appliances
About This Home
Do not miss the opportunity to reside in this turnkey treasure located in the heart of Huntington Station. This 6-Bedroom, 3-Full Bathroom Expanded Cape has been fully renovated into a pristine example of Luxury Living. This home boasts brand new flooring & walls bringing a fresh, crisp, & inviting look throughout. The completely redesigned Kitchen includes Custom Cabinetry, Bright Quartz Countertops, Brand New Appliances & Sleek Finishes. The Fully Finished Basement was transformed into a functionally stylish space with private entrance, perfect for mom. The exterior space was recently finished with Luxury Pavers & Turf, perfect for entertaining & relaxation. This enviable location is moments from life in the Village as well as convenience for everyday necessities, shopping, & dining. Come see for yourself. Will not last!
Listing Agent
Shore Line Realty Group Corp Brokerage Phone: 516-650-5394 License #10401345625
Home Details
Home Type
- Single Family
Est. Annual Taxes
- $10,764
Year Built
- Built in 1955
Lot Details
- 7,841 Sq Ft Lot
- South Facing Home
- Fenced
Parking
- 1 Car Garage
- Driveway
Home Design
- Cape Cod Architecture
Interior Spaces
- 2,200 Sq Ft Home
- Crown Molding
- Chandelier
- Wood Burning Fireplace
- New Windows
- Formal Dining Room
- Storage
- Home Security System
Kitchen
- Eat-In Galley Kitchen
- Cooktop
- Microwave
- Dishwasher
- Stainless Steel Appliances
- Kitchen Island
Flooring
- Wood
- Ceramic Tile
Bedrooms and Bathrooms
- 6 Bedrooms
- Primary Bedroom on Main
- Walk-In Closet
- 3 Full Bathrooms
Laundry
- Laundry Room
- Dryer
Finished Basement
- Basement Fills Entire Space Under The House
- Basement Storage
Outdoor Features
- Patio
Schools
- Maplewood Intermediate School
- Contact Agent Middle School
- Walt Whitman High School
Utilities
- Baseboard Heating
- Oil Water Heater
- Cesspool
- High Speed Internet
- Cable TV Available
Listing and Financial Details
- Assessor Parcel Number 0400-153-00-01-00-047-000
Map
Home Values in the Area
Average Home Value in this Area
Tax History
| Year | Tax Paid | Tax Assessment Tax Assessment Total Assessment is a certain percentage of the fair market value that is determined by local assessors to be the total taxable value of land and additions on the property. | Land | Improvement |
|---|---|---|---|---|
| 2023 | $5,382 | $2,500 | $200 | $2,300 |
| 2022 | $10,434 | $2,500 | $200 | $2,300 |
| 2021 | $11,267 | $2,500 | $200 | $2,300 |
| 2020 | $9,155 | $2,500 | $200 | $2,300 |
| 2019 | $18,309 | $0 | $0 | $0 |
| 2018 | $9,593 | $2,500 | $200 | $2,300 |
| 2017 | $9,593 | $2,500 | $200 | $2,300 |
| 2016 | $9,421 | $2,500 | $200 | $2,300 |
| 2015 | -- | $2,750 | $200 | $2,550 |
| 2014 | -- | $2,750 | $200 | $2,550 |
Property History
| Date | Event | Price | Change | Sq Ft Price |
|---|---|---|---|---|
| 03/03/2025 03/03/25 | Pending | -- | -- | -- |
| 02/21/2025 02/21/25 | Price Changed | $809,999 | -3.6% | $368 / Sq Ft |
| 02/04/2025 02/04/25 | For Sale | $839,999 | +75.0% | $382 / Sq Ft |
| 10/23/2019 10/23/19 | Sold | $480,000 | +6.9% | -- |
| 08/22/2019 08/22/19 | Pending | -- | -- | -- |
| 08/01/2019 08/01/19 | For Sale | $449,000 | -- | -- |
Deed History
| Date | Type | Sale Price | Title Company |
|---|---|---|---|
| Deed | $480,000 | None Available | |
| Bargain Sale Deed | $340,000 | Fidelity National Title | |
| Bargain Sale Deed | $340,000 | Fidelity National Title |
Mortgage History
| Date | Status | Loan Amount | Loan Type |
|---|---|---|---|
| Previous Owner | $384,000 | Stand Alone Refi Refinance Of Original Loan | |
| Previous Owner | $300,000 | New Conventional |
Similar Homes in the area
Source: OneKey® MLS
MLS Number: 818551
APN: 0400-153-00-01-00-047-000
