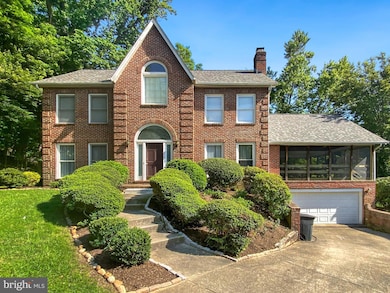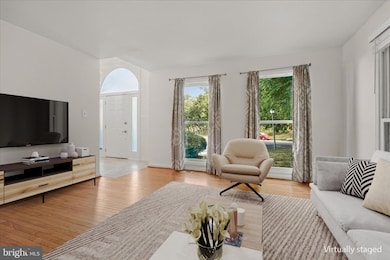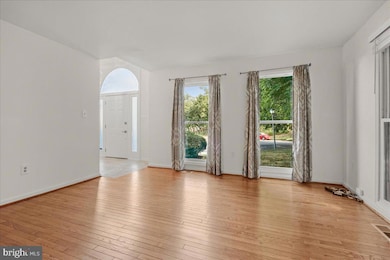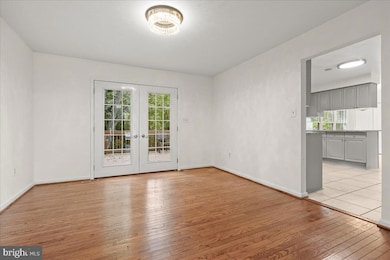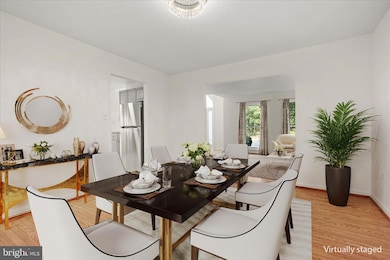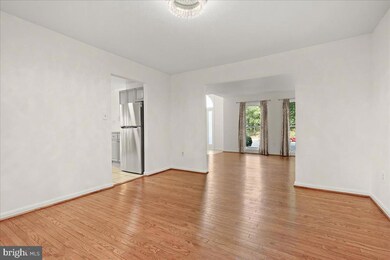
17 Alexandria Overlook Dr Oxon Hill, MD 20745
Estimated payment $4,402/month
Highlights
- Open Floorplan
- Backs to Trees or Woods
- 2 Car Direct Access Garage
- Colonial Architecture
- Wood Flooring
- Family Room Off Kitchen
About This Home
Fall in love with this beautiful, brick-front 4BR/2.5 BA colonial with 2-car garage attractively perched on a large wooded lot that overlooks Old Town Alexandria. This home encapsulates the best of both worlds. Privacy and close-in convenience. Amazing privacy to help you find your zen without compromising on location. Located a stone's throw from DC and Virginia, close to National Harbor, MGM and the Tanger outlets, the convenience and lifestyle offered by this location are unparalleled. Making it an ideal choice for those who value accessibility to work and shopping but enjoy the peace and quiet. With an attractive new roof and renovations throughout, the home is a must see. Enjoy the updated kitchen with new stainless-steel appliances, that opens to a breakfast nook and sunken family room with a full fireplace. Sip coffee in the large screened sunroom, or outside on the spacious deck. Hardwood floors, tile, and new carpets throughout. On the upper level, the spacious owner's suite features a large jacuzzi and skylight, and loft area with views. There are 2 additional bedrooms and another full bath with skylight on the upper level. All bathrooms have been updated. An unfinished basement with French-door walkout is already roughed in for endless possibilities. Imagine customizing or expanding the layout, adding modern finishes, and creating a home that reflects your unique taste and style. Whether you want to customize the basement, expand the second level, or even add a third to capture year-round Potomac River views, this property presents an incredible investment opportunity for those looking to build equity. Don't miss out on the chance to own a home in such a fantastic location. Embrace the challenge and reap the rewards of creating your dream. Schedule a showing today and see the potential that awaits. Don’t wait; take advantage of this rare find and turn this wonderful home into something truly special!
Listing Agent
Wemmy Collins
Redfin Corp License #609657

Home Details
Home Type
- Single Family
Est. Annual Taxes
- $7,416
Year Built
- Built in 1986
Lot Details
- 0.32 Acre Lot
- Cul-De-Sac
- Backs to Trees or Woods
- Property is zoned PUBLIC RECORDS
HOA Fees
- $17 Monthly HOA Fees
Parking
- 2 Car Direct Access Garage
- Basement Garage
- Front Facing Garage
Home Design
- Colonial Architecture
- Permanent Foundation
- Frame Construction
- Shingle Roof
- Composition Roof
Interior Spaces
- Property has 3 Levels
- Open Floorplan
- Built-In Features
- Ceiling height of 9 feet or more
- Fireplace Mantel
- Family Room Off Kitchen
- Dining Area
- Wood Flooring
- Basement
Bedrooms and Bathrooms
- 4 Bedrooms
- En-Suite Bathroom
Outdoor Features
- Patio
Utilities
- Central Heating and Cooling System
- Natural Gas Water Heater
Community Details
- Association fees include common area maintenance, management
- Evergreen Subdivision
Listing and Financial Details
- Assessor Parcel Number 17121283191
Map
Home Values in the Area
Average Home Value in this Area
Tax History
| Year | Tax Paid | Tax Assessment Tax Assessment Total Assessment is a certain percentage of the fair market value that is determined by local assessors to be the total taxable value of land and additions on the property. | Land | Improvement |
|---|---|---|---|---|
| 2024 | $7,416 | $472,200 | $101,900 | $370,300 |
| 2023 | $4,799 | $431,567 | $0 | $0 |
| 2022 | $4,347 | $390,933 | $0 | $0 |
| 2021 | $6,207 | $350,300 | $100,900 | $249,400 |
| 2020 | $3,913 | $350,300 | $100,900 | $249,400 |
| 2019 | $5,016 | $350,300 | $100,900 | $249,400 |
| 2018 | $5,810 | $364,200 | $100,900 | $263,300 |
| 2017 | $4,973 | $336,033 | $0 | $0 |
| 2016 | -- | $307,867 | $0 | $0 |
| 2015 | $5,857 | $279,700 | $0 | $0 |
| 2014 | $5,857 | $279,700 | $0 | $0 |
Property History
| Date | Event | Price | Change | Sq Ft Price |
|---|---|---|---|---|
| 04/05/2025 04/05/25 | Price Changed | $675,000 | -3.6% | $304 / Sq Ft |
| 03/21/2025 03/21/25 | For Sale | $700,000 | -- | $315 / Sq Ft |
Deed History
| Date | Type | Sale Price | Title Company |
|---|---|---|---|
| Deed | $236,000 | -- |
Mortgage History
| Date | Status | Loan Amount | Loan Type |
|---|---|---|---|
| Open | $230,000 | Credit Line Revolving |
Similar Homes in the area
Source: Bright MLS
MLS Number: MDPG2145654
APN: 12-1283191
- 13 Alexandria Overlook Dr
- 301 Loureiro Ln
- 7409 Riverhill Rd
- 615 Trimaran Way
- 622 Halsey Way
- 523 Triggerfish Dr
- 100 Saint Ives Place Unit 301
- 100 Saint Ives Place Unit 306
- 100 Saint Ives Place Unit 208
- 100 Saint Ives Place Unit 409
- 102 Saint Ives Place Unit 209
- 102 Saint Ives Place Unit 403
- 102 Saint Ives Place Unit 301
- 102 Saint Ives Place Unit 103
- 627 Halsey Way
- 604 Leigh Way
- 620 Leigh Way
- 104 Saint Ives Place Unit 409
- 104 Saint Ives Place Unit 203
- 106 Saint Ives Place Unit 407

