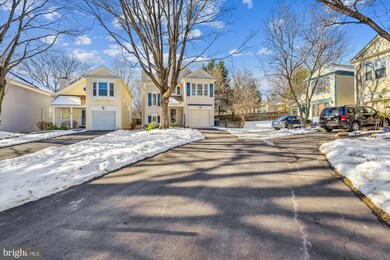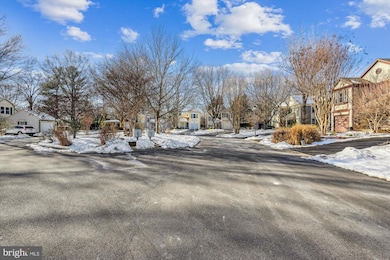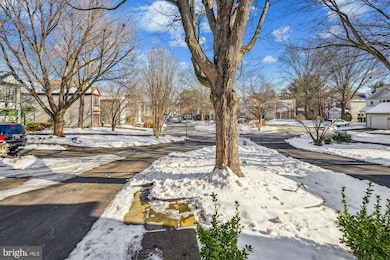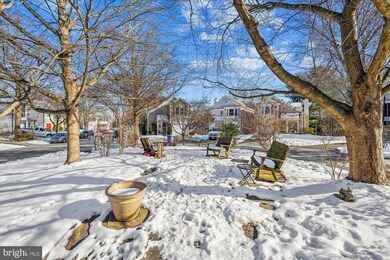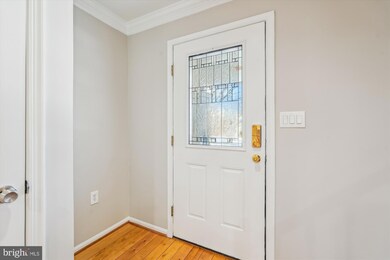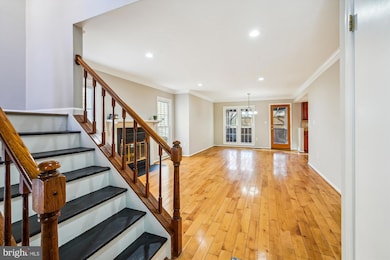
17 Bargene Ct Germantown, MD 20874
Estimated payment $3,628/month
Highlights
- Open Floorplan
- Community Lake
- Recreation Room
- Dr. Martin Luther King, Jr. Middle School Rated A-
- Clubhouse
- Traditional Architecture
About This Home
Dreaming of life in a lakeside community surrounded by nature? Look no further—welcome to 17 Bargene Court! ?? Tucked away at the end of a peaceful cul-de-sac with a long driveway, this charming home provides easy access to scenic paths, stunning nature views, and is just a short walk to the local elementary school and one of two outdoor community pools.
Step inside to an open floor plan with hardwood flooring and crown molding on the main level. The cozy living room, complete with a wood-burning fireplace, flows into the table-space kitchen area. The spacious, country-style kitchen is a true highlight, featuring granite countertops, stainless steel appliances, a coffee bar with under-cabinet lighting, and a farmhouse sink. This level also includes a half bath, a laundry room (washer and dryer included), access to a single-car garage, and a serene screened-in porch—the perfect spot to unwind. The fenced rear yard, complete with a 6-foot privacy fence, offers both security and tranquility.
Upstairs, the primary bedroom includes a unique flex space that could be a sitting area, nursery, home office, or large walk-in closet, along with an updated en-suite bath. Two additional bedrooms complete this level, including one with a charming window overlooking the front yard. The hallway full bath features dual vanities and a tub/shower combo.
The lower level offers a spacious rec room with recessed lighting, a rough-in for an additional bathroom, and ample storage space, ready for your personal touch.
Enjoy an array of community amenities, including two outdoor pools, scenic paths around Lake Churchill and Black Hill Regional Park, kayaking, fishing, biking, hiking trails, tot lots, sports courts, shopping, dining, and easy access to the MARC Train and public transportation.
New hot water heater, roof on the rear screened porch, exterior window wells, sump pump. Freshly painted throughout.
Come experience the best of lakeside living, surrounded by nature and endless recreational opportunities!
Home Details
Home Type
- Single Family
Est. Annual Taxes
- $5,787
Year Built
- Built in 1984
Lot Details
- 6,227 Sq Ft Lot
- Cul-De-Sac
- Back Yard
- Property is in very good condition
- Property is zoned TS
HOA Fees
- $54 Monthly HOA Fees
Parking
- 1 Car Attached Garage
- Front Facing Garage
Home Design
- Traditional Architecture
- Vinyl Siding
Interior Spaces
- Property has 3 Levels
- Open Floorplan
- Crown Molding
- Ceiling Fan
- 1 Fireplace
- Living Room
- Dining Room
- Recreation Room
- Storage Room
- Utility Room
Kitchen
- Country Kitchen
- Breakfast Area or Nook
Flooring
- Wood
- Carpet
Bedrooms and Bathrooms
- 3 Bedrooms
Finished Basement
- Sump Pump
- Rough-In Basement Bathroom
Utilities
- 90% Forced Air Heating and Cooling System
- Natural Gas Water Heater
Listing and Financial Details
- Tax Lot 63
- Assessor Parcel Number 160201999596
Community Details
Overview
- Association fees include pool(s), road maintenance, snow removal, trash, common area maintenance
- Waters Landing HOA
- Churchill Town Sector Subdivision
- Property Manager
- Community Lake
Amenities
- Common Area
- Clubhouse
- Community Center
Recreation
- Tennis Courts
- Baseball Field
- Soccer Field
- Community Basketball Court
- Community Playground
- Community Pool
- Jogging Path
- Bike Trail
Map
Home Values in the Area
Average Home Value in this Area
Tax History
| Year | Tax Paid | Tax Assessment Tax Assessment Total Assessment is a certain percentage of the fair market value that is determined by local assessors to be the total taxable value of land and additions on the property. | Land | Improvement |
|---|---|---|---|---|
| 2024 | $5,787 | $463,800 | $148,400 | $315,400 |
| 2023 | $4,808 | $441,000 | $0 | $0 |
| 2022 | $4,331 | $418,200 | $0 | $0 |
| 2021 | $4,026 | $395,400 | $148,400 | $247,000 |
| 2020 | $7,614 | $377,867 | $0 | $0 |
| 2019 | $3,599 | $360,333 | $0 | $0 |
| 2018 | $3,404 | $342,800 | $131,700 | $211,100 |
| 2017 | $3,071 | $337,200 | $0 | $0 |
| 2016 | $3,382 | $331,600 | $0 | $0 |
| 2015 | $3,382 | $326,000 | $0 | $0 |
| 2014 | $3,382 | $324,967 | $0 | $0 |
Property History
| Date | Event | Price | Change | Sq Ft Price |
|---|---|---|---|---|
| 03/18/2025 03/18/25 | Price Changed | $554,000 | -1.9% | $246 / Sq Ft |
| 02/26/2025 02/26/25 | Price Changed | $564,500 | -1.7% | $250 / Sq Ft |
| 02/20/2025 02/20/25 | Price Changed | $574,500 | -1.8% | $255 / Sq Ft |
| 02/11/2025 02/11/25 | For Sale | $585,000 | 0.0% | $259 / Sq Ft |
| 02/06/2025 02/06/25 | Off Market | $585,000 | -- | -- |
| 01/15/2025 01/15/25 | For Sale | $585,000 | 0.0% | $259 / Sq Ft |
| 11/16/2024 11/16/24 | Off Market | $585,000 | -- | -- |
| 01/18/2022 01/18/22 | Sold | $450,000 | +2.3% | $200 / Sq Ft |
| 12/15/2021 12/15/21 | Pending | -- | -- | -- |
| 12/07/2021 12/07/21 | For Sale | $440,000 | +34.1% | $195 / Sq Ft |
| 02/17/2012 02/17/12 | Sold | $328,000 | -0.6% | $208 / Sq Ft |
| 08/31/2011 08/31/11 | Pending | -- | -- | -- |
| 06/13/2011 06/13/11 | Price Changed | $330,000 | -4.3% | $209 / Sq Ft |
| 05/11/2011 05/11/11 | Price Changed | $345,000 | -4.2% | $218 / Sq Ft |
| 04/25/2011 04/25/11 | Price Changed | $360,000 | -4.0% | $228 / Sq Ft |
| 04/02/2011 04/02/11 | For Sale | $375,000 | -- | $237 / Sq Ft |
Deed History
| Date | Type | Sale Price | Title Company |
|---|---|---|---|
| Quit Claim Deed | -- | None Listed On Document | |
| Deed | $451,000 | Fidelity National Title | |
| Deed | $328,000 | First American Title Ins Co | |
| Deed | $395,000 | -- | |
| Deed | $395,000 | Emerald Title |
Mortgage History
| Date | Status | Loan Amount | Loan Type |
|---|---|---|---|
| Previous Owner | $467,236 | VA | |
| Previous Owner | $275,000 | New Conventional | |
| Previous Owner | $319,685 | FHA | |
| Previous Owner | $272,750 | New Conventional |
Similar Homes in Germantown, MD
Source: Bright MLS
MLS Number: MDMC2155360
APN: 02-01999596
- 20334 Beaconfield Terrace Unit 301
- 12942 Alderleaf Dr
- 20635 Shadyside Way Unit 1037
- 20325 Beaconfield Terrace Unit 1
- 13106 Shadyside Ln
- 20521 Golf Course Dr Unit 1707
- 13118 Pickering Dr
- 12815 Duck Pond Dr
- 13141 Diamond Hill Dr
- 20221 Shipley Terrace Unit 2-A-10
- 20221 Shipley Terrace
- 20206 Waterside Dr
- 13201 Astoria Hill Ct Unit 13201
- 20345 Century Blvd Unit 186 D
- 20333 Century Blvd
- 13203 Astoria Hill Ct Unit 13203
- 13606 Deerwater Dr
- 20412 Sunbright Ln
- 19921 Wyman Way
- 13613 Ambassador Dr

