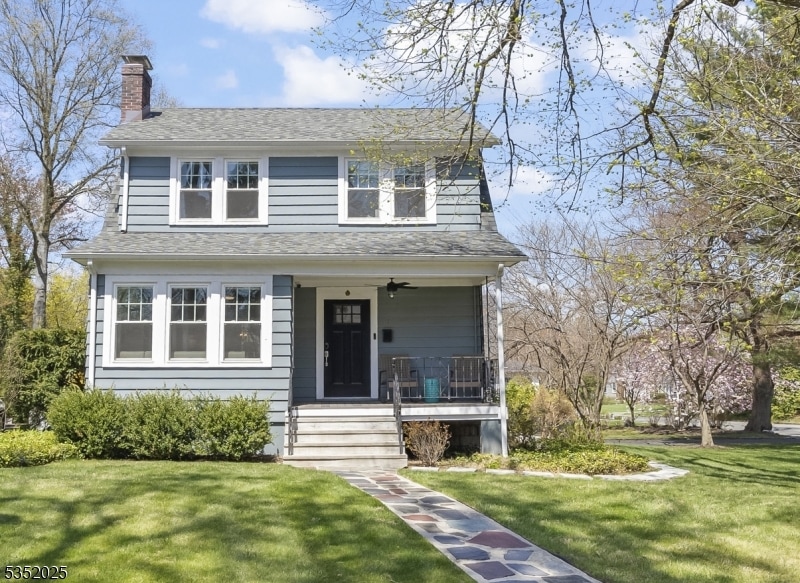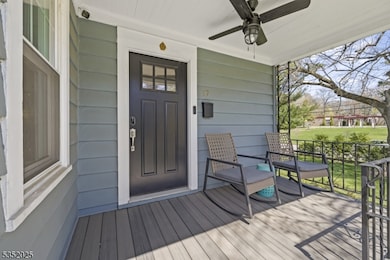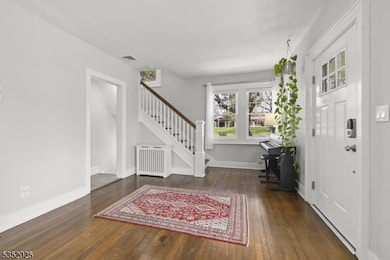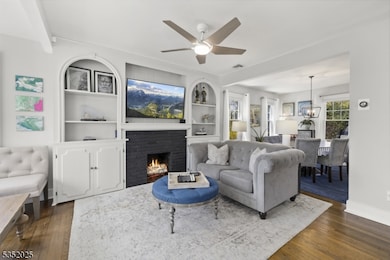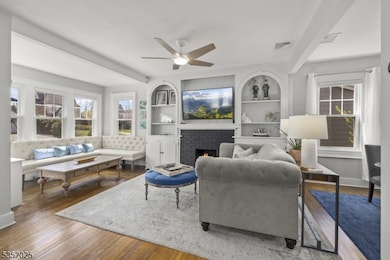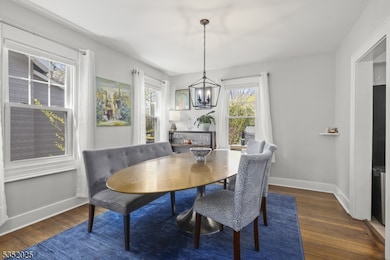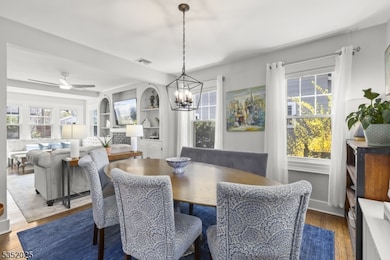17 Beekman Terrace Summit, NJ 07901
Highlights
- Deck
- Recreation Room
- High Ceiling
- L C Johnson Summit Middle School Rated A+
- Wood Flooring
- Formal Dining Room
About This Home
For Rent in Summit, Furnished or Unfurnished Option Available! Welcome to this sun-filled and beautifully updated side hall Colonial in the heart of Summit. This charming home blends timeless character with modern updates and an open-concept layout, perfect for today's lifestyle. Step onto the inviting front porch a perfect spot to enjoy a morning coffee or unwind on a sunny afternoon. Inside, the bright family room seamlessly flows into the dining area and updated kitchen, creating a warm and welcoming space for everyday living and entertaining. Upstairs, you'll find three well-appointed bedrooms and an updated hall bath. The finished basement offers a versatile rec room ideal for a home office, playroom, or additional lounge space. Step outside to a new patio and level backyard perfect for outdoor entertaining and relaxation. Located just steps from top-rated Summit schools, the vibrant downtown with restaurants and shops, and NJ Transit for a quick commute to Manhattan or Hoboken, this home offers the best of Summit living. Don't miss the opportunity to lease this move-in-ready home available furnished or unfurnished to suit your needs!
Home Details
Home Type
- Single Family
Est. Annual Taxes
- $13,842
Year Built
- Built in 1929 | Remodeled
Lot Details
- 8,712 Sq Ft Lot
Parking
- 2 Car Garage
- Garage Door Opener
Home Design
- Tile
Interior Spaces
- High Ceiling
- Entrance Foyer
- Family Room
- Living Room with Fireplace
- Formal Dining Room
- Recreation Room
- Wood Flooring
- Finished Basement
- Basement Fills Entire Space Under The House
- Storm Doors
Kitchen
- Gas Oven or Range
- Recirculated Exhaust Fan
- Dishwasher
Bedrooms and Bathrooms
- 3 Bedrooms
- Primary bedroom located on second floor
- Powder Room
- 2 Full Bathrooms
- Bathtub with Shower
Laundry
- Laundry Room
- Dryer
- Washer
Outdoor Features
- Deck
- Patio
- Porch
Schools
- Franklin Elementary School
- Summit Middle School
- Summit High School
Utilities
- Central Air
- Radiator
- Gas Water Heater
Community Details
- Call for details about the types of pets allowed
Listing and Financial Details
- Tenant pays for electric, gas, maintenance-lawn, snow removal, water
- Assessor Parcel Number 2918-01701-0000-00015-0000-
Map
Source: Garden State MLS
MLS Number: 3957640
APN: 18-01701-0000-00015
- 34 Oakley Ave
- 79 Blackburn Place
- 50 W End Ave
- 35 Blackburn Place
- 242 Kent Place Blvd
- 30 Lavina Ct
- 206 Blackburn Rd
- 603 Springfield Ave
- 603 Springfield Ave Unit 102
- 603 Springfield Ave Unit 104
- 159 Kent Place Blvd
- 284 Kent Place Blvd
- 65 Division Ave
- 107 Kent Place Blvd
- 67-75 New England Ave Unit 75 C
- 11 Linda Ln
- 67 Tulip St
- 50 Linden Place
- 110 Riveredge Dr
- 199 Riveredge Dr
