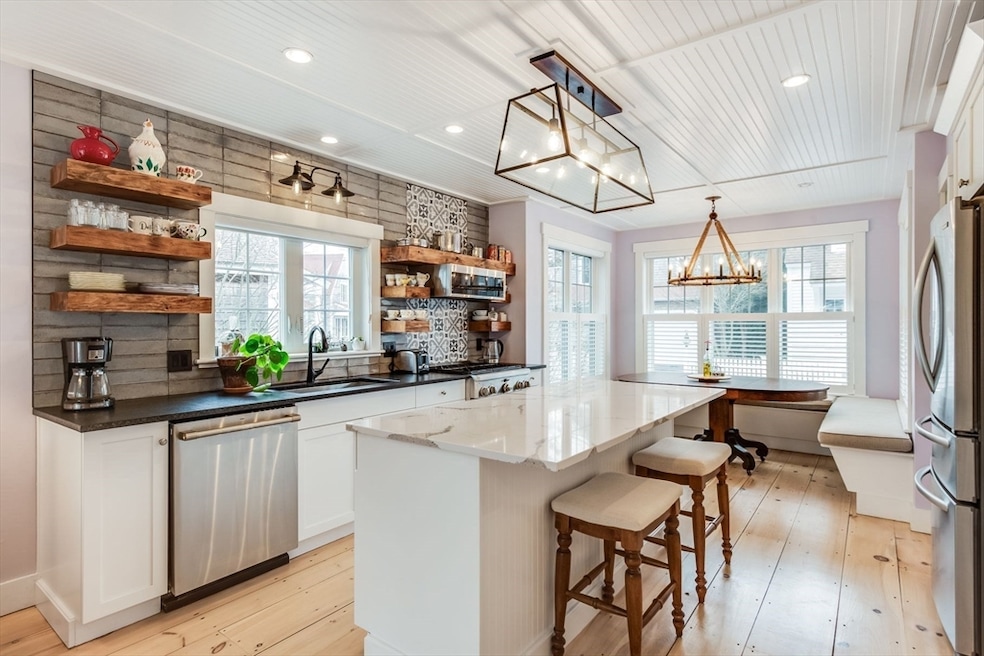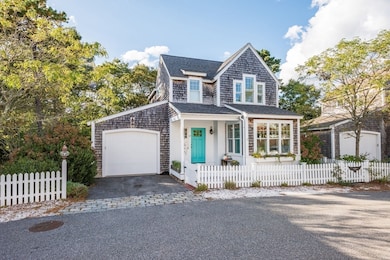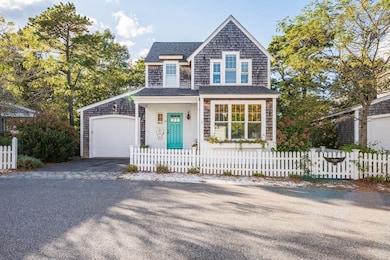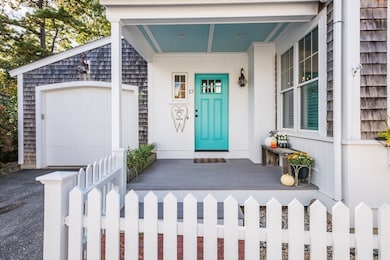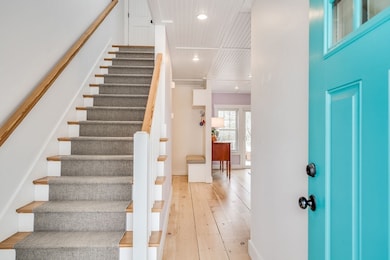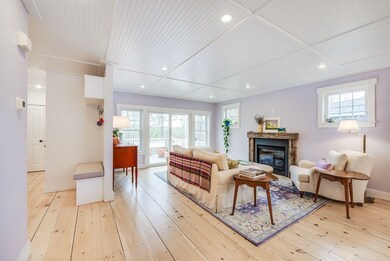
17 Cobblestone Plymouth, MA 02360
The Pinehills NeighborhoodEstimated payment $6,837/month
Highlights
- Golf Course Community
- Landscaped Professionally
- Contemporary Architecture
- Open Floorplan
- Deck
- Property is near public transit
About This Home
You will be delighted the moment you see this charming cottage style home located in the quaint Cobblestone neighborhood in the Pinehills. It is walking distance to the Village Green, shops, & all Pinehills amenities. Open the cheery turquoise front door & step inside to a home featuring wide plank pine floors & bead board ceilings & walls. Special features of this 3 bedroom, 2 full baths, & two half bath “cottage" include ship lap & bead board walls, bead board ceilings, plantation shutters & extra storage. Open kitchen concept w/center island, granite countertops, large pantry & window seats. Sunny living room w/gas FP & slider to private deck w/views of the golf course. 1st floor primary bedroom suite, & powder room. 2nd level features 2nd primary BR, office, a guest room, and bath. LL w/ family room, half bath, studio with a wall of windows & built in desk & bookcase, sliders to a cobblestone patio. This custom home has upgrades galore & attention to detail in every room.
Open House Schedule
-
Sunday, April 27, 202511:00 am to 12:00 pm4/27/2025 11:00:00 AM +00:004/27/2025 12:00:00 PM +00:00Add to Calendar
Home Details
Home Type
- Single Family
Est. Annual Taxes
- $10,413
Year Built
- Built in 2012
Lot Details
- 3,851 Sq Ft Lot
- Near Conservation Area
- Private Streets
- Fenced Yard
- Fenced
- Landscaped Professionally
- Property is zoned RR
HOA Fees
- $393 Monthly HOA Fees
Parking
- 1 Car Attached Garage
- Driveway
- Open Parking
Home Design
- Contemporary Architecture
- Frame Construction
- Blown Fiberglass Insulation
- Shingle Roof
- Concrete Perimeter Foundation
Interior Spaces
- Open Floorplan
- Cathedral Ceiling
- Ceiling Fan
- Recessed Lighting
- Decorative Lighting
- Insulated Windows
- Pocket Doors
- Sliding Doors
- Insulated Doors
- Mud Room
- Entrance Foyer
- Great Room
- Living Room with Fireplace
- Bonus Room
Kitchen
- Range
- Microwave
- Dishwasher
- Kitchen Island
- Upgraded Countertops
- Disposal
Flooring
- Wood
- Pine Flooring
- Laminate
- Ceramic Tile
- Vinyl
Bedrooms and Bathrooms
- 3 Bedrooms
- Primary Bedroom on Main
- Linen Closet
- Pedestal Sink
- Bathtub with Shower
- Separate Shower
Laundry
- Dryer
- Washer
Finished Basement
- Walk-Out Basement
- Basement Fills Entire Space Under The House
- Interior and Exterior Basement Entry
- Laundry in Basement
Outdoor Features
- Deck
- Patio
- Porch
Location
- Property is near public transit
Utilities
- Forced Air Heating and Cooling System
- 3 Cooling Zones
- 3 Heating Zones
- Heating System Uses Natural Gas
- 200+ Amp Service
- Private Water Source
- Gas Water Heater
Listing and Financial Details
- Assessor Parcel Number 4896092
Community Details
Recreation
- Golf Course Community
- Tennis Courts
- Community Pool
- Jogging Path
Additional Features
- Shops
Map
Home Values in the Area
Average Home Value in this Area
Tax History
| Year | Tax Paid | Tax Assessment Tax Assessment Total Assessment is a certain percentage of the fair market value that is determined by local assessors to be the total taxable value of land and additions on the property. | Land | Improvement |
|---|---|---|---|---|
| 2025 | $10,413 | $820,600 | $239,800 | $580,800 |
| 2024 | $9,830 | $763,800 | $226,900 | $536,900 |
| 2023 | $9,634 | $702,700 | $198,300 | $504,400 |
| 2022 | $9,545 | $618,600 | $198,300 | $420,300 |
| 2021 | $9,316 | $576,500 | $198,300 | $378,200 |
| 2020 | $9,352 | $572,000 | $198,300 | $373,700 |
| 2019 | $9,423 | $569,700 | $193,700 | $376,000 |
| 2018 | $9,320 | $566,200 | $188,200 | $378,000 |
| 2017 | $9,034 | $544,900 | $188,200 | $356,700 |
| 2016 | $8,895 | $546,700 | $188,200 | $358,500 |
| 2015 | $8,536 | $549,300 | $188,200 | $361,100 |
| 2014 | $8,397 | $555,000 | $206,300 | $348,700 |
Property History
| Date | Event | Price | Change | Sq Ft Price |
|---|---|---|---|---|
| 03/26/2025 03/26/25 | For Sale | $999,000 | 0.0% | $415 / Sq Ft |
| 03/19/2025 03/19/25 | Pending | -- | -- | -- |
| 03/17/2025 03/17/25 | For Sale | $999,000 | +9.8% | $415 / Sq Ft |
| 02/20/2024 02/20/24 | Sold | $910,000 | -4.1% | $378 / Sq Ft |
| 01/10/2024 01/10/24 | Pending | -- | -- | -- |
| 12/18/2023 12/18/23 | For Sale | $949,000 | +42.7% | $394 / Sq Ft |
| 11/19/2020 11/19/20 | Sold | $665,000 | -0.7% | $276 / Sq Ft |
| 09/02/2020 09/02/20 | Pending | -- | -- | -- |
| 08/31/2020 08/31/20 | For Sale | $670,000 | -- | $278 / Sq Ft |
Deed History
| Date | Type | Sale Price | Title Company |
|---|---|---|---|
| Quit Claim Deed | -- | None Available |
Mortgage History
| Date | Status | Loan Amount | Loan Type |
|---|---|---|---|
| Open | $637,000 | Purchase Money Mortgage | |
| Closed | $179,000 | Stand Alone Refi Refinance Of Original Loan | |
| Previous Owner | $275,000 | No Value Available |
Similar Homes in Plymouth, MA
Source: MLS Property Information Network (MLS PIN)
MLS Number: 73346435
APN: PLYM-000077-D000000-000010-000519
- 7 Cobblestone
- 17 Cobblestone
- 3 Shutter Latch
- 11 Pine Cobble
- 27 Pine Cobble
- 55 Bentgrass Mist Unit 55
- 54 Bentgrass Mist Unit 54
- 6 Portico Way Unit 6
- 17 Hearthstone
- 35 Briarwood
- 28 Great Kame
- 16 Boatwrights Loop
- 5 Pepperbush
- 48 Great Kame
- 14 Jamison Way Unit 14
- 9 Stones Throw
- 2 Spicebush
- 12 Stones Throw
- 30 Jamison Way Unit 30
- 45 Chipping Hill
