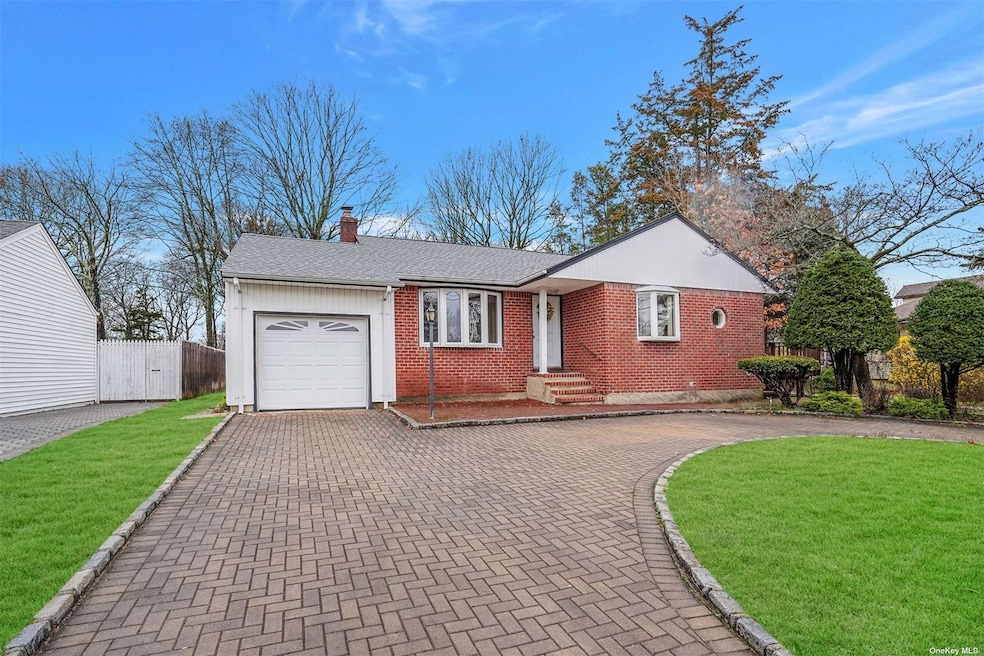
17 Cutting St Huntington, NY 11743
Elwood NeighborhoodHighlights
- 0.5 Acre Lot
- Deck
- Ranch Style House
- James H. Boyd Intermediate School Rated A
- Property is near public transit
- Wood Flooring
About This Home
As of June 2024Don't miss your opportunity to own this well maintained home, on a FLAT half an acre of property with LOW TAXES in Elwood School District! 17 Cutting Street has been lovingly cared for by only one owner. Close to all amenities, LIRR and parkways, this home offers an oversized backyard (room for RV/Boat enthusiasts and plenty of room for a massive pool!), 3 zone sprinkler system and beautiful curb appeal with a circular driveway. Inside, you'll find hardwood floors throughout living spaces, generous sized bedrooms, ample storage space and an inviting and SUNNY eat in kitchen. The basement has incredible potential with an outside entrance to the backyard and room for additional entertaining. THIS HOME WON'T LAST! LOW TAXES with STAR Rebate are $8,111.00!
Last Agent to Sell the Property
Exit Realty Achieve Brokerage Phone: 631-543-2009 License #10401292443

Co-Listed By
Exit Realty Achieve Brokerage Phone: 631-543-2009 License #10401328547
Home Details
Home Type
- Single Family
Est. Annual Taxes
- $9,238
Year Built
- Built in 1960
Lot Details
- 0.5 Acre Lot
- Level Lot
- Sprinkler System
Parking
- 1 Car Attached Garage
- Driveway
- On-Street Parking
Home Design
- Ranch Style House
- Brick Exterior Construction
- Frame Construction
- Vinyl Siding
Interior Spaces
- 1 Fireplace
- Storage
- Wood Flooring
Kitchen
- Eat-In Kitchen
- Oven
- Dishwasher
Bedrooms and Bathrooms
- 3 Bedrooms
- 1 Full Bathroom
Laundry
- Dryer
- Washer
Partially Finished Basement
- Walk-Out Basement
- Basement Fills Entire Space Under The House
Outdoor Features
- Deck
- Patio
- Porch
Location
- Property is near public transit
Schools
- Elwood Middle School
- Elwood/John Glenn High School
Utilities
- Central Air
- Baseboard Heating
- Heating System Uses Oil
- Cesspool
Listing and Financial Details
- Legal Lot and Block 62 / 0003
- Assessor Parcel Number 0400-211-00-03-00-062-001
Map
Home Values in the Area
Average Home Value in this Area
Property History
| Date | Event | Price | Change | Sq Ft Price |
|---|---|---|---|---|
| 06/10/2024 06/10/24 | Sold | $620,000 | +10.9% | -- |
| 04/15/2024 04/15/24 | Pending | -- | -- | -- |
| 04/04/2024 04/04/24 | For Sale | $559,000 | -- | -- |
Tax History
| Year | Tax Paid | Tax Assessment Tax Assessment Total Assessment is a certain percentage of the fair market value that is determined by local assessors to be the total taxable value of land and additions on the property. | Land | Improvement |
|---|---|---|---|---|
| 2023 | $3,082 | $2,025 | $175 | $1,850 |
| 2022 | $5,749 | $2,025 | $175 | $1,850 |
| 2021 | $6,943 | $2,025 | $175 | $1,850 |
| 2020 | $5,372 | $2,025 | $175 | $1,850 |
| 2019 | $10,744 | $0 | $0 | $0 |
| 2018 | $6,303 | $2,025 | $175 | $1,850 |
| 2017 | $6,303 | $2,025 | $175 | $1,850 |
| 2016 | $6,203 | $2,025 | $175 | $1,850 |
| 2015 | -- | $2,025 | $175 | $1,850 |
| 2014 | -- | $2,325 | $175 | $2,150 |
Mortgage History
| Date | Status | Loan Amount | Loan Type |
|---|---|---|---|
| Open | $589,000 | Purchase Money Mortgage | |
| Previous Owner | $154,000 | Unknown | |
| Previous Owner | $90,000 | Unknown | |
| Previous Owner | $110,000 | Unknown | |
| Previous Owner | $100,000 | No Value Available |
Deed History
| Date | Type | Sale Price | Title Company |
|---|---|---|---|
| Deed | $620,000 | None Available | |
| Interfamily Deed Transfer | -- | -- | |
| Interfamily Deed Transfer | -- | -- | |
| Deed | $115,000 | Commonwealth Land Title Ins | |
| Deed | $115,000 | Commonwealth Land Title Ins | |
| Interfamily Deed Transfer | -- | Fidelity National Title Ins | |
| Interfamily Deed Transfer | -- | Fidelity National Title Ins |
Similar Homes in the area
Source: OneKey® MLS
MLS Number: KEY3542300
APN: 0400-211-00-03-00-062-001
