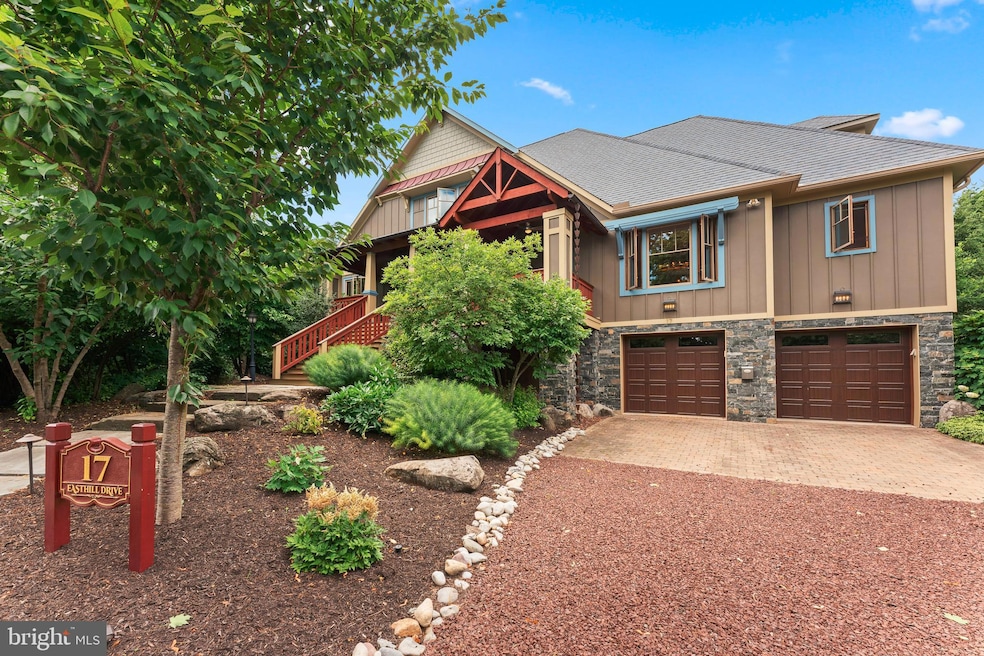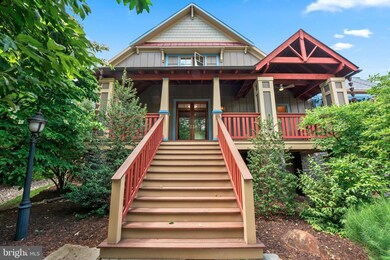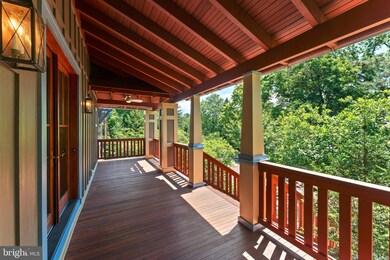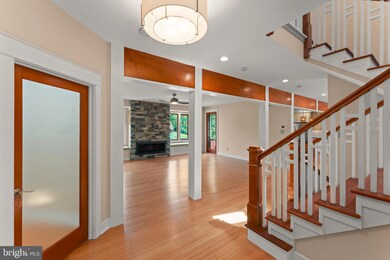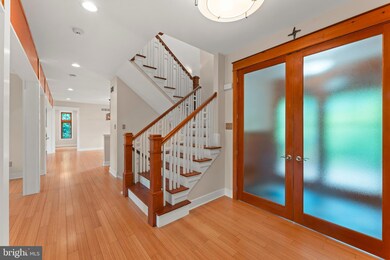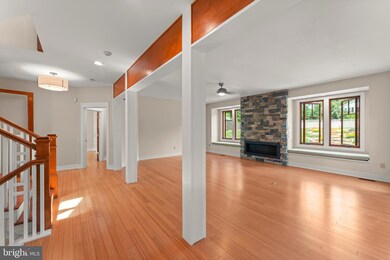
17 Easthill Dr Doylestown, PA 18901
Highlights
- Heated Pool and Spa
- Eat-In Gourmet Kitchen
- Craftsman Architecture
- Linden El School Rated A
- Open Floorplan
- Private Lot
About This Home
As of November 2024Welcome to a true sanctuary in the coveted Doylestown Borough, where elegance meets unparalleled privacy on an expansive half-acre lot. This exceptional modern Craftsman home stands as a testament to meticulous design and superior craftsmanship, nestled on a serene, non-through street. This private haven, complete with an awe-inspiring custom pool and breathtaking landscaping, offers a lifestyle of unrivaled sophistication.
As you approach, the grand mahogany front porch invites you to relax and savor the tranquility of this magnificent property. Step inside, where an open floor plan and abundant natural light create a welcoming ambiance with serene views from every window. The heart of the home, the Great Room, boasts a stunning gas fireplace with floor-to-ceiling artisan masonry, flanked by newly enlarged windows that bathe the space in light and offer scenic vistas.
The gourmet kitchen is a culinary dream, featuring a spacious island, ample cabinetry, a double oven, and a walk-in pantry, seamlessly connecting to the dining area. This harmonious space is perfect for entertaining, offering views of the beautifully landscaped front and back yards. The main floor also includes a versatile bedroom and full bath, ideal for conversion into a primary suite or home office, along with a computer room, expansive mudroom, laundry room, and abundant storage.
Ascend the open staircase to the second floor, where a skylight illuminates the hallway leading to a light-filled primary bedroom with an exquisitely updated ensuite bath. Two additional bedrooms, adorned with architectural details, share a stylish full bath and offer generous closet space. The lower level features a cozy family room, an office or guest bedroom with an ensuite bath, and a second mudroom with direct access to the garage. A new whole-house generator ensures peace of mind.
Step outside to a meticulously landscaped paradise enveloped by mature trees and lush greenery. Relax on the exquisite stone patio or follow the walkway to the saltwater pool, a marvel of beauty and tranquility complete with swim jets and a spa, all controlled via a user-friendly app. The extraordinary hand-cut stonework surrounding the pool and patio adds a touch of timeless elegance.
Designed with sustainability and high performance in mind, this home features natural materials throughout, including bamboo floors on all three levels, and is equipped with a cutting-edge geothermal HVAC system. There is also space for an elevator, should you desire.
This home is more than just a residence—it's a private retreat within walking distance of the vibrant amenities Doylestown Borough has to offer, including renowned restaurants, charming shops, and cultural attractions. With its impeccable design, prime location, and luxurious features, this property represents the pinnacle of modern living in Doylestown.
Don't miss the opportunity to own this extraordinary home, where every detail has been thoughtfully crafted to offer the ultimate in comfort and sophistication. Your dream home awaits in Doylestown!
Home Details
Home Type
- Single Family
Est. Annual Taxes
- $14,927
Year Built
- Built in 2007
Lot Details
- 0.53 Acre Lot
- Landscaped
- Extensive Hardscape
- No Through Street
- Private Lot
- Sprinkler System
- Property is zoned R1
Parking
- 2 Car Attached Garage
- Front Facing Garage
- Driveway
Home Design
- Craftsman Architecture
- Frame Construction
- Shingle Roof
- Stone Siding
- Concrete Perimeter Foundation
Interior Spaces
- 3,950 Sq Ft Home
- Property has 3 Levels
- Open Floorplan
- Ceiling Fan
- Skylights
- Recessed Lighting
- Stone Fireplace
- Gas Fireplace
- Mud Room
- Great Room
- Family Room Off Kitchen
- Combination Kitchen and Dining Room
- Den
Kitchen
- Eat-In Gourmet Kitchen
- Kitchen Island
- Upgraded Countertops
Flooring
- Bamboo
- Tile or Brick
Bedrooms and Bathrooms
- En-Suite Primary Bedroom
- En-Suite Bathroom
- Walk-In Closet
Laundry
- Laundry Room
- Laundry on main level
Finished Basement
- Garage Access
- Natural lighting in basement
Pool
- Heated Pool and Spa
- Heated Lap Pool
- Heated In Ground Pool
- Saltwater Pool
Outdoor Features
- Patio
- Porch
Schools
- Central Bucks High School West
Utilities
- Forced Air Heating and Cooling System
- Geothermal Heating and Cooling
- Electric Water Heater
Community Details
- No Home Owners Association
Listing and Financial Details
- Tax Lot 332-001
- Assessor Parcel Number 08-009-332-001
Map
Home Values in the Area
Average Home Value in this Area
Property History
| Date | Event | Price | Change | Sq Ft Price |
|---|---|---|---|---|
| 11/08/2024 11/08/24 | Sold | $1,200,000 | -13.0% | $304 / Sq Ft |
| 10/12/2024 10/12/24 | Pending | -- | -- | -- |
| 09/21/2024 09/21/24 | Price Changed | $1,380,000 | -8.0% | $349 / Sq Ft |
| 07/18/2024 07/18/24 | Price Changed | $1,499,900 | -11.5% | $380 / Sq Ft |
| 06/25/2024 06/25/24 | For Sale | $1,695,000 | -- | $429 / Sq Ft |
Tax History
| Year | Tax Paid | Tax Assessment Tax Assessment Total Assessment is a certain percentage of the fair market value that is determined by local assessors to be the total taxable value of land and additions on the property. | Land | Improvement |
|---|---|---|---|---|
| 2024 | $14,527 | $80,640 | $15,420 | $65,220 |
| 2023 | $13,840 | $80,640 | $15,420 | $65,220 |
| 2022 | $13,648 | $80,640 | $15,420 | $65,220 |
| 2021 | $12,424 | $74,220 | $11,240 | $62,980 |
| 2020 | $12,287 | $74,220 | $11,240 | $62,980 |
| 2019 | $12,152 | $74,220 | $11,240 | $62,980 |
| 2018 | $12,003 | $74,220 | $11,240 | $62,980 |
| 2017 | $11,877 | $74,220 | $11,240 | $62,980 |
| 2016 | $11,877 | $74,220 | $11,240 | $62,980 |
| 2015 | -- | $74,220 | $11,240 | $62,980 |
| 2014 | -- | $74,220 | $11,240 | $62,980 |
Mortgage History
| Date | Status | Loan Amount | Loan Type |
|---|---|---|---|
| Open | $744,000 | New Conventional | |
| Closed | $744,000 | New Conventional | |
| Previous Owner | $478,000 | New Conventional | |
| Previous Owner | $50,000 | Stand Alone Second | |
| Previous Owner | $660,000 | Purchase Money Mortgage |
Deed History
| Date | Type | Sale Price | Title Company |
|---|---|---|---|
| Deed | $1,200,000 | Principle Abstract & Settlemen | |
| Deed | $1,200,000 | Principle Abstract & Settlemen | |
| Deed | -- | None Listed On Document | |
| Deed | $760,000 | None Available | |
| Deed | $825,000 | Fidelity Natl Title Ins Co |
Similar Homes in Doylestown, PA
Source: Bright MLS
MLS Number: PABU2073384
APN: 08-009-332-001
