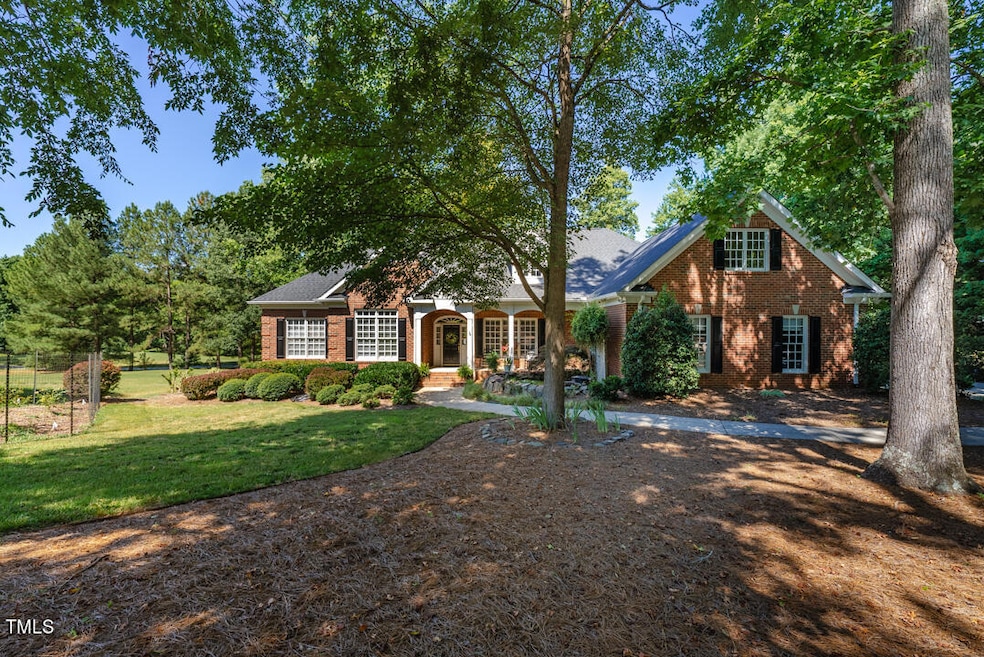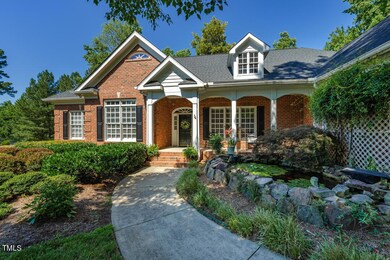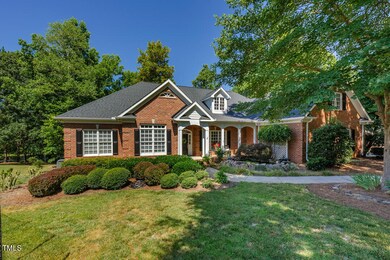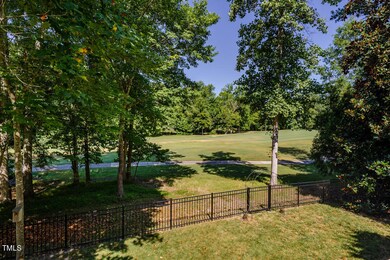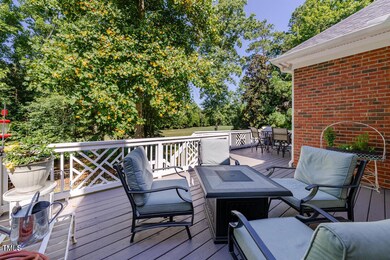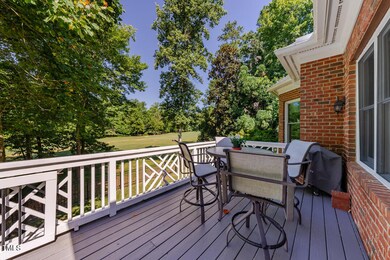
17 Fairwoods Dr Durham, NC 27712
Highlights
- On Golf Course
- Built-In Refrigerator
- Traditional Architecture
- Finished Room Over Garage
- Cathedral Ceiling
- Wood Flooring
About This Home
As of October 2024Welcome to 17 Fairwoods Drive —a beautifully maintained, all-brick home nestled against the scenic Tom Fazio designed 4th fairway of Treyburn's prestigious golf course. This charming one-level residence offers an ideal blend of comfort and convenience, featuring an oversized garage and large closets that provide ample storage space. A unique bonus room located above the garage is perfect for a private retreat or home office, accessible through the garage. The property is further enhanced by its meticulously landscaped grounds, creating a serene and picturesque setting. Experience the perfect balance of elegance and functionality in this delightful home.
Last Buyer's Agent
Non Member
Non Member Office
Home Details
Home Type
- Single Family
Est. Annual Taxes
- $5,764
Year Built
- Built in 1999
Lot Details
- 0.48 Acre Lot
- On Golf Course
- Landscaped
- Irrigation Equipment
- Front Yard Sprinklers
- Back Yard Fenced and Front Yard
HOA Fees
- $48 Monthly HOA Fees
Parking
- 2 Car Attached Garage
- Finished Room Over Garage
- Electric Vehicle Home Charger
- Side Facing Garage
- Garage Door Opener
- 2 Open Parking Spaces
Home Design
- Traditional Architecture
- Brick Veneer
- Permanent Foundation
- Block Foundation
- Architectural Shingle Roof
- HardiePlank Type
Interior Spaces
- 3,592 Sq Ft Home
- 1-Story Property
- Sound System
- Crown Molding
- Cathedral Ceiling
- Ceiling Fan
- Fireplace With Gas Starter
- Awning
- Entrance Foyer
- Family Room with Fireplace
- Living Room
- Dining Room
- Home Office
- Bonus Room
- Storage
- Home Gym
- Golf Course Views
- Basement
- Crawl Space
- Unfinished Attic
Kitchen
- Convection Oven
- Built-In Electric Oven
- Gas Cooktop
- Microwave
- Built-In Refrigerator
- Dishwasher
- Granite Countertops
Flooring
- Wood
- Carpet
- Tile
Bedrooms and Bathrooms
- 3 Bedrooms
- Double Vanity
- Walk-in Shower
Laundry
- Laundry Room
- Laundry on main level
- Sink Near Laundry
Outdoor Features
- Front Porch
Schools
- Little River Elementary School
- Lucas Middle School
- Northern High School
Utilities
- Forced Air Heating and Cooling System
- Heating System Uses Natural Gas
- Natural Gas Connected
- Gas Water Heater
- High Speed Internet
- Cable TV Available
Listing and Financial Details
- Assessor Parcel Number 192722
Community Details
Overview
- Treyburn HOA, Phone Number (919) 287-9000
- Treyburn Subdivision
Recreation
- Community Playground
- Jogging Path
- Trails
Security
- Resident Manager or Management On Site
Map
Home Values in the Area
Average Home Value in this Area
Property History
| Date | Event | Price | Change | Sq Ft Price |
|---|---|---|---|---|
| 10/23/2024 10/23/24 | Sold | $700,000 | 0.0% | $195 / Sq Ft |
| 10/23/2024 10/23/24 | For Sale | $700,000 | 0.0% | $195 / Sq Ft |
| 10/22/2024 10/22/24 | Sold | $700,000 | -3.4% | $195 / Sq Ft |
| 09/10/2024 09/10/24 | Pending | -- | -- | -- |
| 08/07/2024 08/07/24 | Price Changed | $725,000 | -3.3% | $202 / Sq Ft |
| 07/10/2024 07/10/24 | For Sale | $750,000 | -- | $209 / Sq Ft |
Tax History
| Year | Tax Paid | Tax Assessment Tax Assessment Total Assessment is a certain percentage of the fair market value that is determined by local assessors to be the total taxable value of land and additions on the property. | Land | Improvement |
|---|---|---|---|---|
| 2024 | $6,312 | $452,502 | $69,515 | $382,987 |
| 2023 | $5,927 | $452,502 | $69,515 | $382,987 |
| 2022 | $5,792 | $452,502 | $69,515 | $382,987 |
| 2021 | $5,764 | $452,502 | $69,515 | $382,987 |
| 2020 | $5,629 | $452,502 | $69,515 | $382,987 |
| 2019 | $5,629 | $452,502 | $69,515 | $382,987 |
| 2018 | $5,508 | $406,050 | $74,150 | $331,900 |
| 2017 | $5,467 | $406,050 | $74,150 | $331,900 |
| 2016 | $5,283 | $406,050 | $74,150 | $331,900 |
| 2015 | $6,846 | $494,522 | $91,033 | $403,489 |
| 2014 | $6,846 | $494,522 | $91,033 | $403,489 |
Mortgage History
| Date | Status | Loan Amount | Loan Type |
|---|---|---|---|
| Previous Owner | $180,000 | New Conventional | |
| Previous Owner | $187,142 | VA | |
| Previous Owner | $146,850 | VA |
Deed History
| Date | Type | Sale Price | Title Company |
|---|---|---|---|
| Warranty Deed | $700,000 | None Listed On Document | |
| Warranty Deed | $480,000 | None Available | |
| Warranty Deed | $445,000 | None Available | |
| Warranty Deed | $115,000 | -- |
Similar Homes in Durham, NC
Source: Doorify MLS
MLS Number: 10040210
APN: 192722
- 44 Grandwood Cir
- 321 Villa Dr
- 1231 Champions Pointe Dr
- 1213 Rocky Point Ln
- 2602 Vintage Hill Ct
- 201 Johnstone Ct
- 9 Arrowwood Ct
- 4405 Turnberry Cir
- 7002 Old Trail Dr
- 6102 Cabin Branch Dr
- 907 Vintage Hill Pkwy
- 6614 Chantilley Place
- 3 Moss Spring Ct
- 801 Snow Hill Rd
- 1318 Torredge Rd
- 1617 Torredge Rd
- 1122 Snow Hill Rd
- 604 Orange Factory Rd
- 908 Snow Hill Rd
- 5706 Altrada Dr
