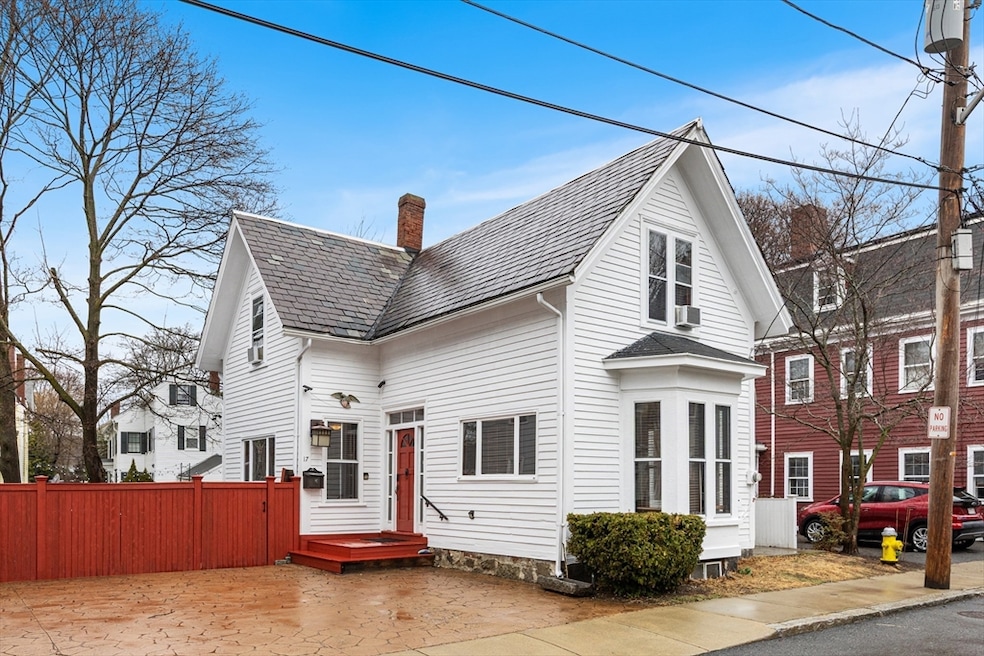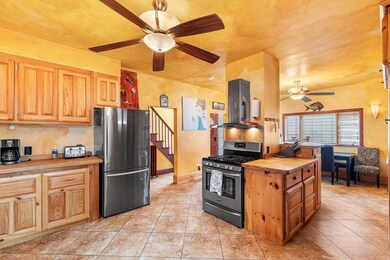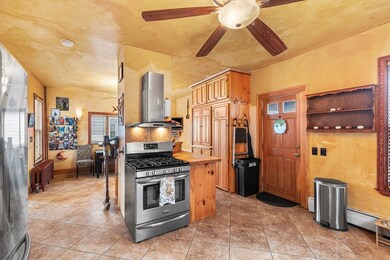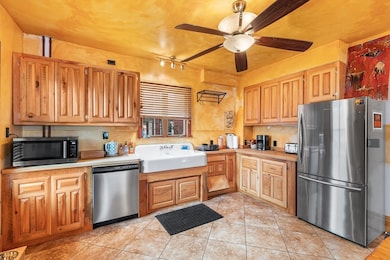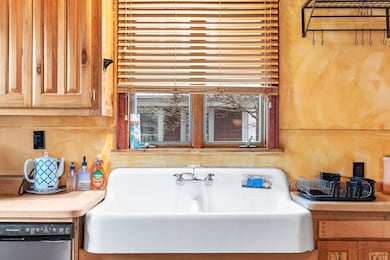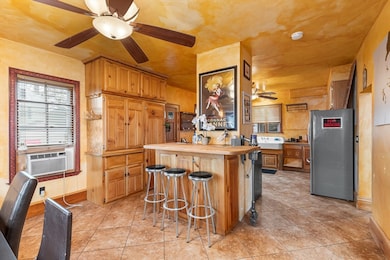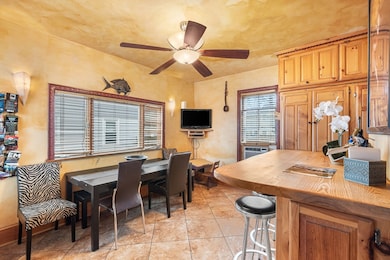
17 Fowler St Salem, MA 01970
Chestnut Street NeighborhoodEstimated payment $4,034/month
Highlights
- Medical Services
- Property is near public transit
- Wood Flooring
- Custom Closet System
- Antique Architecture
- 5-minute walk to Splaine Park
About This Home
Welcome to 17 Fowler Street, nestled in the charming & historic McIntire District. This 2-3 bedroom home is a fantastic opportunity to live in a prime location featuring fresh exterior paint and a nicely finished driveway that can fit 2 larger vehicles! The first floor features a welcoming kitchen/dining area, complete with a farmhouse style sink, custom cabinetry, and a breakfast bar. You’ll also find a convenient half bath and a cozy living room that can easily be used as an extra bedroom since it has the closet space and size! Upstairs, there are two comfortable classic bedrooms and a spacious full bath, making showering quite an experience. The basement is full with newer gas heating, hot water, modern electrical systems, and includes a washer and dryer. The home is situated on a one-way street with access from Boston Street and easy access to Downtown Salem. A fully fenced yard w/ space perfect for your pets and hosting cookouts! First showings begin during open house April 12th!
Home Details
Home Type
- Single Family
Est. Annual Taxes
- $6,272
Year Built
- Built in 1857
Lot Details
- 2,827 Sq Ft Lot
- Fenced
- Property is zoned B1
Home Design
- 1,235 Sq Ft Home
- Antique Architecture
- Split Level Home
- Brick Foundation
- Stone Foundation
- Frame Construction
- Slate Roof
Kitchen
- Range
- Dishwasher
Flooring
- Wood
- Tile
Bedrooms and Bathrooms
- 2 Bedrooms
- Custom Closet System
Laundry
- Dryer
- Washer
Unfinished Basement
- Basement Fills Entire Space Under The House
- Block Basement Construction
Parking
- 2 Car Parking Spaces
- Driveway
- On-Street Parking
- Open Parking
- Off-Street Parking
Outdoor Features
- Enclosed patio or porch
- Rain Gutters
Location
- Property is near public transit
- Property is near schools
Schools
- Witchcraft Hght Elementary School
- Collins Middle School
Utilities
- Window Unit Cooling System
- Heating System Uses Natural Gas
- Baseboard Heating
- Hot Water Heating System
- Gas Water Heater
Listing and Financial Details
- Assessor Parcel Number M:25 L:0086,2131403
Community Details
Overview
- No Home Owners Association
- Mcintire District Subdivision
Amenities
- Medical Services
- Shops
Recreation
- Park
- Jogging Path
Map
Home Values in the Area
Average Home Value in this Area
Tax History
| Year | Tax Paid | Tax Assessment Tax Assessment Total Assessment is a certain percentage of the fair market value that is determined by local assessors to be the total taxable value of land and additions on the property. | Land | Improvement |
|---|---|---|---|---|
| 2025 | $6,272 | $553,100 | $194,100 | $359,000 |
| 2024 | $6,052 | $520,800 | $184,400 | $336,400 |
| 2023 | $5,881 | $470,100 | $170,200 | $299,900 |
| 2022 | $5,642 | $425,800 | $164,600 | $261,200 |
| 2021 | $5,556 | $402,600 | $153,200 | $249,400 |
| 2020 | $5,255 | $363,700 | $144,700 | $219,000 |
| 2019 | $5,228 | $346,200 | $137,300 | $208,900 |
| 2018 | $5,065 | $329,300 | $130,500 | $198,800 |
| 2017 | $4,530 | $285,600 | $110,100 | $175,500 |
| 2016 | $4,395 | $280,500 | $105,000 | $175,500 |
| 2015 | $4,180 | $254,700 | $96,500 | $158,200 |
Property History
| Date | Event | Price | Change | Sq Ft Price |
|---|---|---|---|---|
| 04/18/2025 04/18/25 | Pending | -- | -- | -- |
| 04/06/2025 04/06/25 | For Sale | $629,000 | -- | $509 / Sq Ft |
Deed History
| Date | Type | Sale Price | Title Company |
|---|---|---|---|
| Deed | -- | -- | |
| Deed | $299,900 | -- |
Mortgage History
| Date | Status | Loan Amount | Loan Type |
|---|---|---|---|
| Open | $35,000 | Closed End Mortgage | |
| Open | $252,800 | Stand Alone Refi Refinance Of Original Loan | |
| Previous Owner | $239,920 | Purchase Money Mortgage | |
| Previous Owner | $59,980 | No Value Available |
Similar Homes in Salem, MA
Source: MLS Property Information Network (MLS PIN)
MLS Number: 73355592
APN: SALE-000025-000000-000086
- 5 N Pine St Unit 1
- 17 Fowler St
- 35 Flint St Unit 208
- 149 Federal St
- 46 Chestnut St
- 40 Chestnut St
- 42 Broad St Unit 5
- 73 Flint St Unit 2
- 63 Proctor St Unit E
- 11 Summer St
- 22 Prescott St
- 17 High St Unit 3
- 17 Dunlap St
- 15 High St Unit 1
- 15 High St
- 2 High St Unit 2
- 28 Mason St
- 83 Summer St
- 27 Dunlap St Unit 2
- 65 Federal St Unit 3
