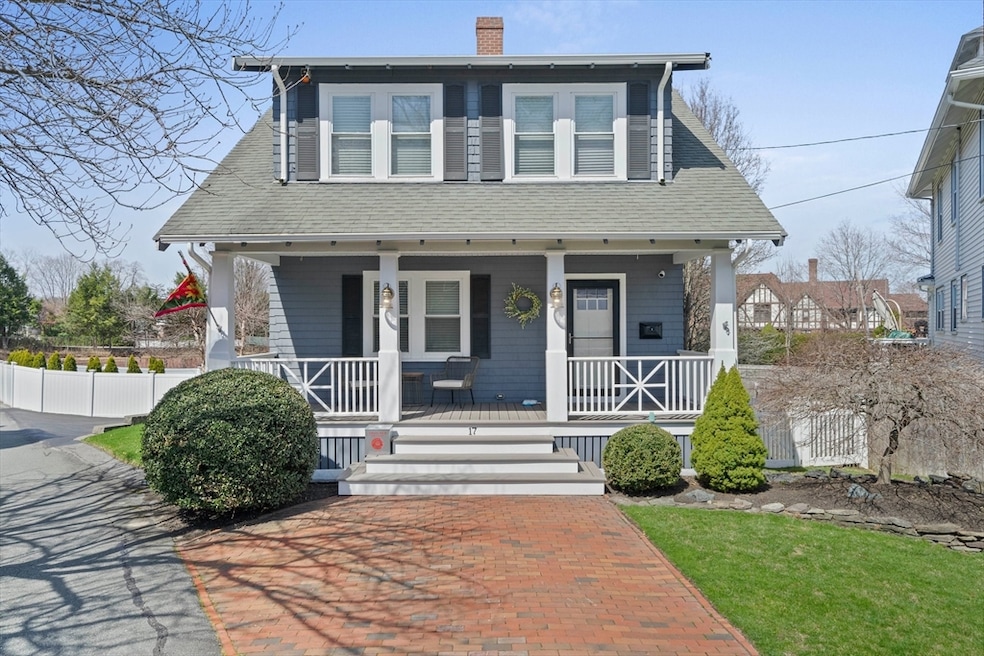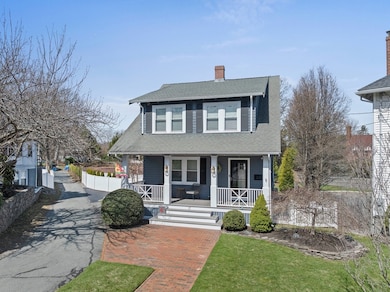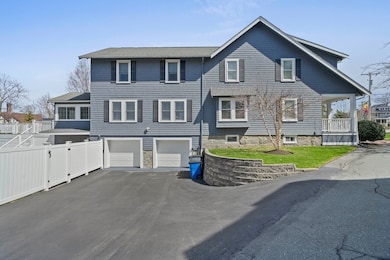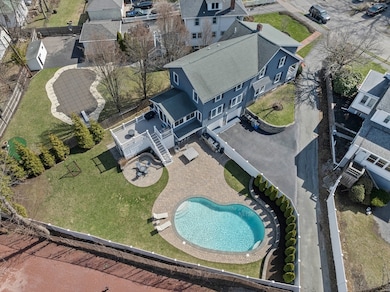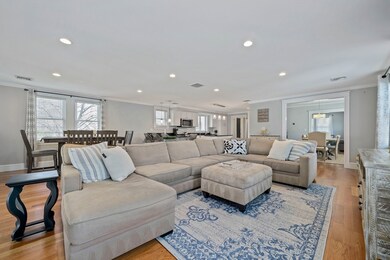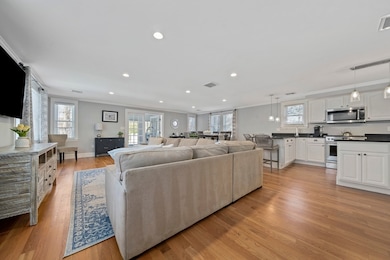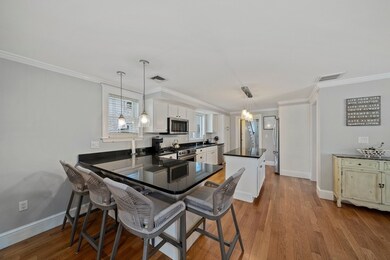
17 Glendale Rd Quincy, MA 02169
Quincy Center NeighborhoodEstimated payment $7,457/month
Highlights
- Marina
- Golf Course Community
- Granite Flooring
- Central Middle School Rated A-
- In Ground Pool
- 5-minute walk to Adams National Historical Park
About This Home
Welcome to President's Hill and this incredibly updated 4-bed, 2.5 bath home with nothing left to do but move in! Home offers multiple living ares and open floor plan that creates the perfect flow for everyday living and entertaining. The spacious kitchen features an island and peninsula seating, seamlessly connecting to one of the two dining and living areas. A bright sunroom finished in shiplap offers additional space to relax and the front living room, with a gas fireplace, adds warmth and charm. The primary suite boasts a walk-in closet, in-unit laundry, and plenty of space to unwind. Recently updated bathrooms enhance the home’s modern appeal. Outside, enjoy composite decks (front & back), a custom patio, fire pit, and a gunite pool with cover—perfect for outdoor gatherings. Additional highlights include a two-car garage under, irrigation system, Navien system and 200-amp electrical service. Move-in ready with thoughtful updates throughout!
Listing Agent
Norman Connell
ESQ Realty Advisors LLC

Home Details
Home Type
- Single Family
Est. Annual Taxes
- $9,111
Year Built
- Built in 1905
Lot Details
- 0.25 Acre Lot
- Sprinkler System
- Property is zoned RESA
Parking
- 2 Car Attached Garage
- Tuck Under Parking
- Shared Driveway
- Open Parking
- Off-Street Parking
Home Design
- Cape Cod Architecture
- Frame Construction
- Shingle Roof
Interior Spaces
- 2,772 Sq Ft Home
- 1 Fireplace
- Insulated Windows
- Window Screens
- Partially Finished Basement
Flooring
- Wood
- Granite
Bedrooms and Bathrooms
- 4 Bedrooms
Outdoor Features
- In Ground Pool
- Deck
- Rain Gutters
- Porch
Location
- Property is near public transit
- Property is near schools
Schools
- Bernazzani Elementary School
- Central Middle School
- Quincy High School
Utilities
- Ductless Heating Or Cooling System
- Forced Air Heating and Cooling System
- 2 Cooling Zones
- 3 Heating Zones
- Heating System Uses Natural Gas
- Hydro-Air Heating System
- Baseboard Heating
- 200+ Amp Service
- Tankless Water Heater
Listing and Financial Details
- Assessor Parcel Number M:1177D B:70 L:1,176229
Community Details
Overview
- No Home Owners Association
- President's Hill Subdivision
Recreation
- Marina
- Golf Course Community
- Tennis Courts
Map
Home Values in the Area
Average Home Value in this Area
Tax History
| Year | Tax Paid | Tax Assessment Tax Assessment Total Assessment is a certain percentage of the fair market value that is determined by local assessors to be the total taxable value of land and additions on the property. | Land | Improvement |
|---|---|---|---|---|
| 2025 | $9,540 | $827,400 | $313,700 | $513,700 |
| 2024 | $9,111 | $808,400 | $299,100 | $509,300 |
| 2023 | $8,326 | $748,100 | $272,500 | $475,600 |
| 2022 | $8,760 | $731,200 | $248,300 | $482,900 |
| 2021 | $8,656 | $713,000 | $248,300 | $464,700 |
| 2020 | $8,793 | $707,400 | $236,700 | $470,700 |
| 2019 | $8,008 | $638,100 | $223,700 | $414,400 |
| 2018 | $8,289 | $621,400 | $223,700 | $397,700 |
| 2017 | $8,387 | $591,900 | $213,400 | $378,500 |
| 2016 | $8,204 | $571,300 | $203,500 | $367,800 |
| 2015 | $7,694 | $527,000 | $203,500 | $323,500 |
| 2014 | $7,127 | $479,600 | $194,100 | $285,500 |
Property History
| Date | Event | Price | Change | Sq Ft Price |
|---|---|---|---|---|
| 04/06/2025 04/06/25 | Pending | -- | -- | -- |
| 04/03/2025 04/03/25 | For Sale | $1,200,000 | -- | $433 / Sq Ft |
Deed History
| Date | Type | Sale Price | Title Company |
|---|---|---|---|
| Quit Claim Deed | -- | None Available | |
| Deed | -- | -- | |
| Deed | -- | -- | |
| Deed | $535,000 | -- | |
| Deed | $600,000 | -- | |
| Deed | $185,000 | -- |
Mortgage History
| Date | Status | Loan Amount | Loan Type |
|---|---|---|---|
| Open | $350,000 | Credit Line Revolving | |
| Closed | $346,000 | Stand Alone Refi Refinance Of Original Loan | |
| Previous Owner | $410,000 | Stand Alone Refi Refinance Of Original Loan | |
| Previous Owner | $416,000 | No Value Available | |
| Previous Owner | $416,000 | Purchase Money Mortgage | |
| Previous Owner | $450,000 | Purchase Money Mortgage | |
| Previous Owner | $228,000 | No Value Available | |
| Previous Owner | $144,800 | No Value Available |
Similar Homes in the area
Source: MLS Property Information Network (MLS PIN)
MLS Number: 73354797
APN: QUIN-001177D-000070-000001
- 77 Adams St Unit 610
- 77 Adams St Unit 103
- 77 Adams St Unit 402
- 1025 Hancock St Unit 10C
- 1025 Hancock St Unit 3D
- 74 Glendale Rd
- 999 Hancock St Unit 209
- 1 Adams St Unit P4
- 1022 Hancock St Unit 114
- 40 Greenleaf St Unit 602
- 963 Hancock St Unit 1A
- 45 Oval Rd Unit 16
- 45 Oval Rd Unit 38
- 312 Adams St
- 33 Whitney Rd
- 39 Woodward Ave
- 88 Merrymount Rd
- 10 Edgewood Cir
- 195 Thomas Burgin Pkwy Unit 508
- 12 Adeline Place
