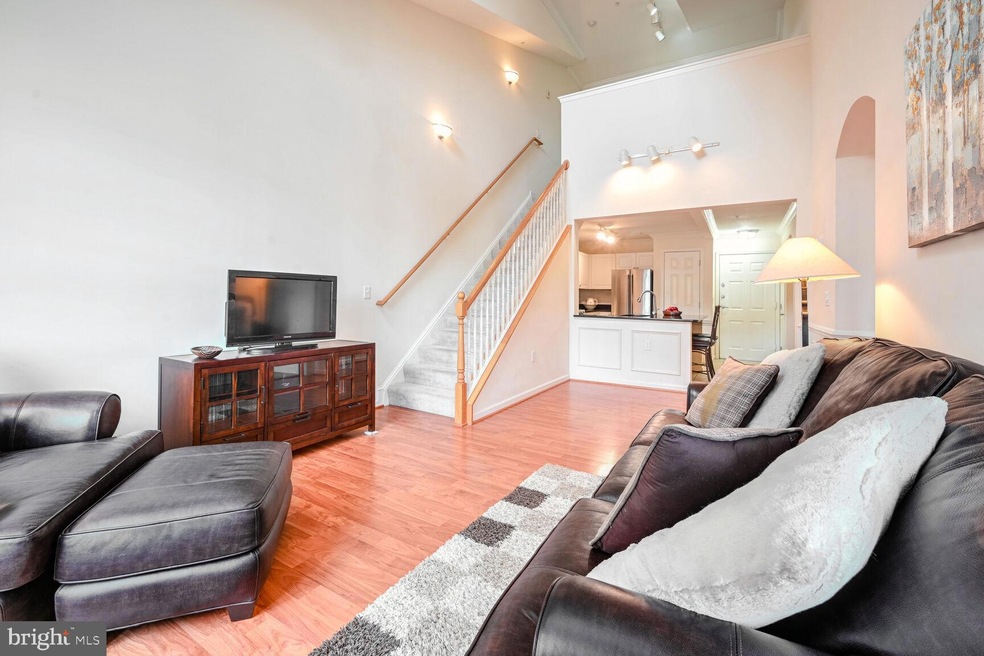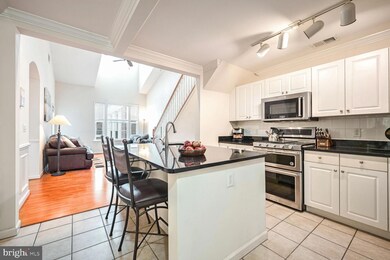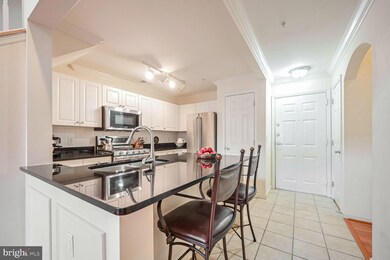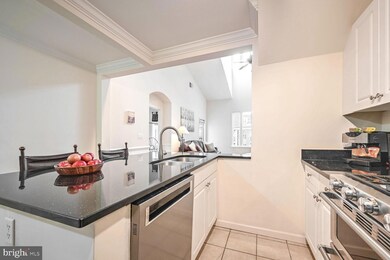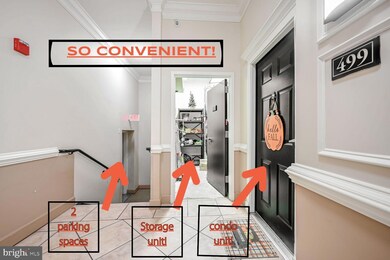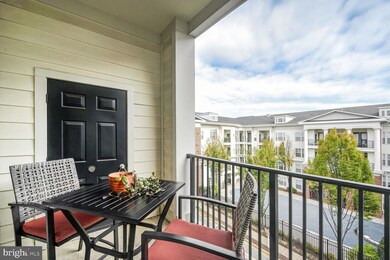
17 Granite Place Unit 499 Gaithersburg, MD 20878
Kentlands NeighborhoodHighlights
- Fitness Center
- Private Pool
- Open Floorplan
- Rachel Carson Elementary School Rated A
- View of Trees or Woods
- Colonial Architecture
About This Home
As of December 2024Experience the ultimate in convenience and lifestyle in this top-floor, one-bedroom condo with a second-story loft in the heart of the Kentlands. This bright and airy unit offers pool views and is just steps from all the fantastic restaurants, shops, and grocery stores you need. Enjoy the upgraded KitchenAid appliances, a spacious kitchen island that opens into the family room—perfect for entertaining—and a large bedroom with a walk-in closet. The bathroom boasts a double vanity sink, and the in-unit washer/dryer adds to the ease of living here.
Step out onto the balcony to relax with a book or enjoy a meal overlooking the pool. Additional perks include a storage unit directly next to the unit and two dedicated parking spaces (248 and 249) just outside the door. Conveniently located near the elevator, you’ll have access to The Colonnade’s impressive amenities: a two-level gym, outdoor pool, Max’s Pub with billiards, a theater room, and a library. Don’t miss the chance to make this exceptional unit your new home!
Property Details
Home Type
- Condominium
Est. Annual Taxes
- $3,801
Year Built
- Built in 2005
HOA Fees
Parking
- Assigned parking located at #248,249
- Parking Space Conveys
- 2 Assigned Parking Spaces
Home Design
- Colonial Architecture
- Brick Exterior Construction
Interior Spaces
- 990 Sq Ft Home
- Property has 2 Levels
- Open Floorplan
- Two Story Ceilings
- Recessed Lighting
- Window Treatments
- Insulated Doors
- Family Room Off Kitchen
- Storage Room
- Views of Woods
Kitchen
- Galley Kitchen
- Breakfast Area or Nook
- Gas Oven or Range
- Stove
- Microwave
- Ice Maker
- Dishwasher
- Disposal
Bedrooms and Bathrooms
- 1 Main Level Bedroom
- En-Suite Bathroom
- 1 Full Bathroom
Laundry
- Dryer
- Washer
Home Security
Accessible Home Design
- Accessible Elevator Installed
- Level Entry For Accessibility
Outdoor Features
- Private Pool
- Balcony
Utilities
- Forced Air Heating and Cooling System
- Vented Exhaust Fan
- Programmable Thermostat
- Natural Gas Water Heater
- Cable TV Available
Listing and Financial Details
- Assessor Parcel Number 160903515484
Community Details
Overview
- Association fees include lawn maintenance, management, snow removal, pool(s), trash, common area maintenance
- Low-Rise Condominium
- The Colonnade At Kentlands Subdivision, 1 Br With Loft & Storage Room! Floorplan
- The Colonnade Codm Community
Amenities
- Common Area
- Party Room
Recreation
- Fitness Center
- Community Pool
Pet Policy
- Limit on the number of pets
- Pet Size Limit
- Breed Restrictions
Security
- Fire and Smoke Detector
Map
Home Values in the Area
Average Home Value in this Area
Property History
| Date | Event | Price | Change | Sq Ft Price |
|---|---|---|---|---|
| 12/02/2024 12/02/24 | Sold | $360,000 | 0.0% | $364 / Sq Ft |
| 10/31/2024 10/31/24 | For Sale | $360,000 | +27.0% | $364 / Sq Ft |
| 02/12/2016 02/12/16 | Sold | $283,500 | -0.5% | $286 / Sq Ft |
| 01/07/2016 01/07/16 | Pending | -- | -- | -- |
| 09/10/2015 09/10/15 | For Sale | $285,000 | -- | $288 / Sq Ft |
Tax History
| Year | Tax Paid | Tax Assessment Tax Assessment Total Assessment is a certain percentage of the fair market value that is determined by local assessors to be the total taxable value of land and additions on the property. | Land | Improvement |
|---|---|---|---|---|
| 2024 | $3,801 | $288,333 | $0 | $0 |
| 2023 | $4,172 | $265,000 | $79,500 | $185,500 |
| 2022 | $3,296 | $261,667 | $0 | $0 |
| 2021 | $2,623 | $258,333 | $0 | $0 |
| 2020 | $2,570 | $255,000 | $76,500 | $178,500 |
| 2019 | $2,517 | $250,000 | $0 | $0 |
| 2018 | $131 | $245,000 | $0 | $0 |
| 2017 | $3,092 | $240,000 | $0 | $0 |
| 2016 | -- | $228,333 | $0 | $0 |
| 2015 | $3,148 | $216,667 | $0 | $0 |
| 2014 | $3,148 | $205,000 | $0 | $0 |
Mortgage History
| Date | Status | Loan Amount | Loan Type |
|---|---|---|---|
| Open | $288,000 | New Conventional | |
| Closed | $288,000 | New Conventional | |
| Previous Owner | $225,000 | New Conventional | |
| Previous Owner | $278,364 | FHA | |
| Previous Owner | $322,000 | Purchase Money Mortgage | |
| Previous Owner | $322,000 | Purchase Money Mortgage |
Deed History
| Date | Type | Sale Price | Title Company |
|---|---|---|---|
| Deed | $360,000 | Pinnacle Title | |
| Deed | $360,000 | Pinnacle Title | |
| Deed | $283,500 | Commonwealth Land Title Insu | |
| Deed | $357,400 | -- | |
| Deed | $357,400 | -- |
Similar Homes in Gaithersburg, MD
Source: Bright MLS
MLS Number: MDMC2154124
APN: 09-03515484
- 3 Arch Place Unit 325
- 3 Arch Place Unit 130
- 23 Arch Place Unit 478
- 8 Granite Place Unit 362
- 31 Booth St Unit 251
- 7 Booth St Unit 205
- 1004 Bayridge Terrace
- 528 Beacon Hill Terrace
- 124 Kendrick Place Unit 18
- 112 Kendrick Place Unit 22
- 162 Kendrick Place
- 152 Thurgood St
- 311 Inspiration Ln
- 2 Cullinan Dr
- 11904 Bambi Ct
- 113 Bucksfield Rd
- 624B Main St
- 644 Main St Unit A
- 120 Chevy Chase St Unit 405
- 133 Chevy Chase St Unit 133
