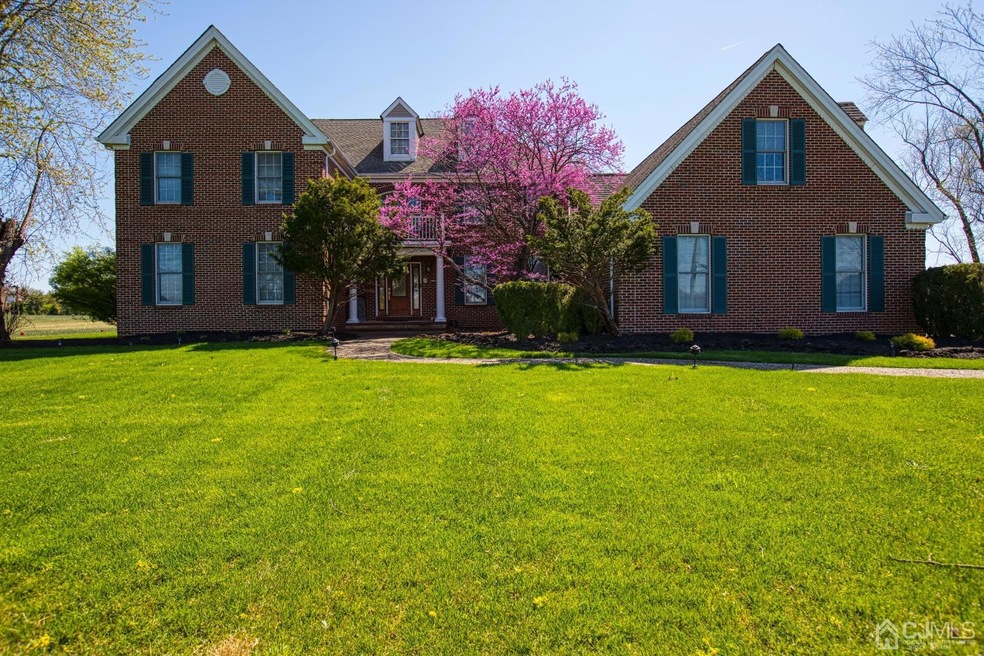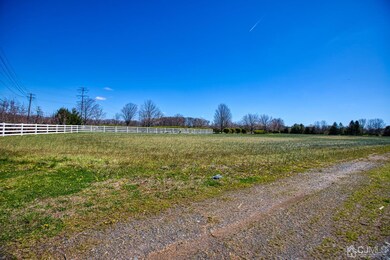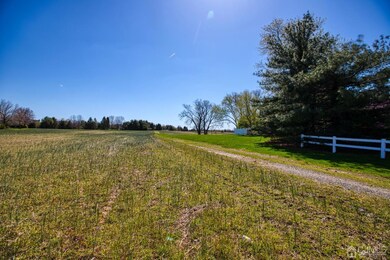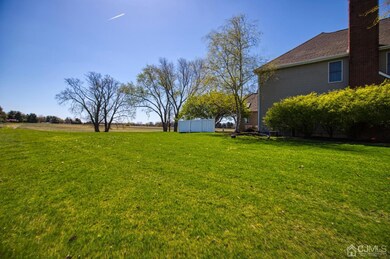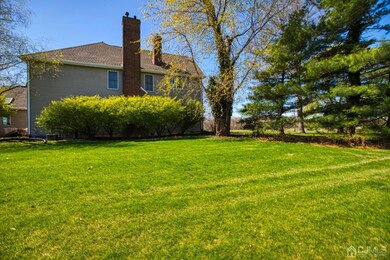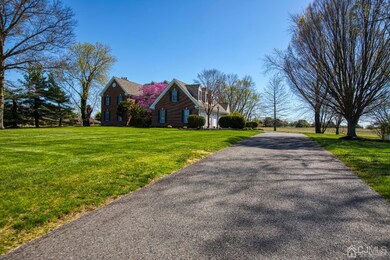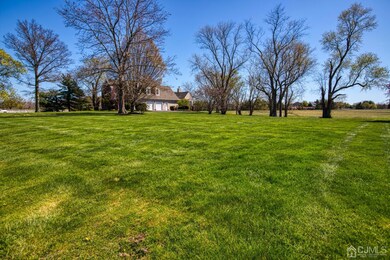17 Grovers Mill Rd Plainsboro, NJ 08536
Plainsboro Township NeighborhoodHighlights
- Spa
- Sitting Area In Primary Bedroom
- Colonial Architecture
- John V.B. Wicoff Elementary School Rated A+
- 2.65 Acre Lot
- Deck
About This Home
As of August 2022Situated on 2.65 acres, this beautiful builder's model home is an expanded St. Andrews model. It has a park like setting with upgrades throughout the home. This home comes with dramatic two-story foyer, library with built in cabinets, Family room with fireplace and a large window in the family room overlooking the backyard. The gourmet kitchen features maple cabinets with island and granite countertop. This home has three fireplaces located in the Family room, living room and the bedroom. This beautiful home consists of 5BR, 4 full and 2 half baths. Master bedroom has a sitting area with fireplace. Above the 3-car garage is a game room with a full bath. There is a bedroom on the 1st floor. Patio and deck add to the convenience of the family. The full basement is ready to be finished by the new owner. This magnificent home is ideally located with easy access to Princeton Junction station, shopping, restaurants, hospital, village center and top-rated West Windsor Plainsboro schools. This is the home you have been waiting for! A must see!
Home Details
Home Type
- Single Family
Est. Annual Taxes
- $24,841
Year Built
- Built in 1997
Lot Details
- 2.65 Acre Lot
- Flag Lot
- Sprinkler System
Parking
- 3 Car Attached Garage
- Tandem Parking
- Driveway
- Open Parking
Home Design
- Colonial Architecture
- Asphalt Roof
Interior Spaces
- 5,321 Sq Ft Home
- 2-Story Property
- Central Vacuum
- Bar
- Cathedral Ceiling
- Skylights
- 3 Fireplaces
- Gas Fireplace
- Blinds
- Entrance Foyer
- Family Room
- Living Room
- Formal Dining Room
- Library
- Sun or Florida Room
- Basement Fills Entire Space Under The House
- Attic Fan
Kitchen
- Eat-In Kitchen
- Oven
- Range
- Recirculated Exhaust Fan
- Microwave
- Dishwasher
- Kitchen Island
- Granite Countertops
Flooring
- Wood
- Carpet
- Ceramic Tile
Bedrooms and Bathrooms
- 5 Bedrooms
- Sitting Area In Primary Bedroom
- Walk-In Closet
- Primary Bathroom is a Full Bathroom
- Dual Sinks
- Whirlpool Bathtub
- Separate Shower in Primary Bathroom
Laundry
- Dryer
- Washer
Home Security
- Home Security System
- Fire and Smoke Detector
Accessible Home Design
- Accessible Ramps
Outdoor Features
- Spa
- Deck
- Patio
Utilities
- Forced Air Zoned Heating and Cooling System
- Vented Exhaust Fan
- Propane
- Water Filtration System
- Well
- Gas Water Heater
- Water Softener is Owned
- Septic Tank
Community Details
- Crossing @Groversmill Subdivision
- Game Room
Map
Home Values in the Area
Average Home Value in this Area
Property History
| Date | Event | Price | Change | Sq Ft Price |
|---|---|---|---|---|
| 08/18/2022 08/18/22 | Sold | $1,285,000 | -4.8% | $241 / Sq Ft |
| 08/18/2022 08/18/22 | For Sale | $1,350,000 | 0.0% | $254 / Sq Ft |
| 05/28/2022 05/28/22 | Off Market | $1,350,000 | -- | -- |
| 04/21/2022 04/21/22 | For Sale | $1,350,000 | -- | $254 / Sq Ft |
Tax History
| Year | Tax Paid | Tax Assessment Tax Assessment Total Assessment is a certain percentage of the fair market value that is determined by local assessors to be the total taxable value of land and additions on the property. | Land | Improvement |
|---|---|---|---|---|
| 2024 | $25,770 | $1,010,600 | $335,600 | $675,000 |
| 2023 | $25,770 | $1,010,600 | $335,600 | $675,000 |
| 2022 | $25,376 | $1,010,600 | $335,600 | $675,000 |
| 2021 | $24,841 | $1,010,600 | $335,600 | $675,000 |
| 2020 | $24,174 | $1,010,600 | $335,600 | $675,000 |
| 2019 | $23,638 | $1,010,600 | $335,600 | $675,000 |
| 2018 | $23,112 | $1,010,600 | $335,600 | $675,000 |
| 2017 | $25,497 | $1,147,500 | $335,600 | $811,900 |
| 2016 | $24,373 | $1,147,500 | $335,600 | $811,900 |
| 2015 | $26,149 | $1,036,000 | $321,900 | $714,100 |
| 2014 | $25,890 | $1,036,000 | $321,900 | $714,100 |
Mortgage History
| Date | Status | Loan Amount | Loan Type |
|---|---|---|---|
| Open | $647,300 | New Conventional | |
| Previous Owner | $260,000 | New Conventional | |
| Previous Owner | $580,000 | No Value Available |
Deed History
| Date | Type | Sale Price | Title Company |
|---|---|---|---|
| Deed | $1,285,000 | Emerald Title | |
| Deed | $896,595 | -- | |
| Quit Claim Deed | $896,600 | -- |
Source: All Jersey MLS
MLS Number: 2212667R
APN: 18-03401-0000-00120
