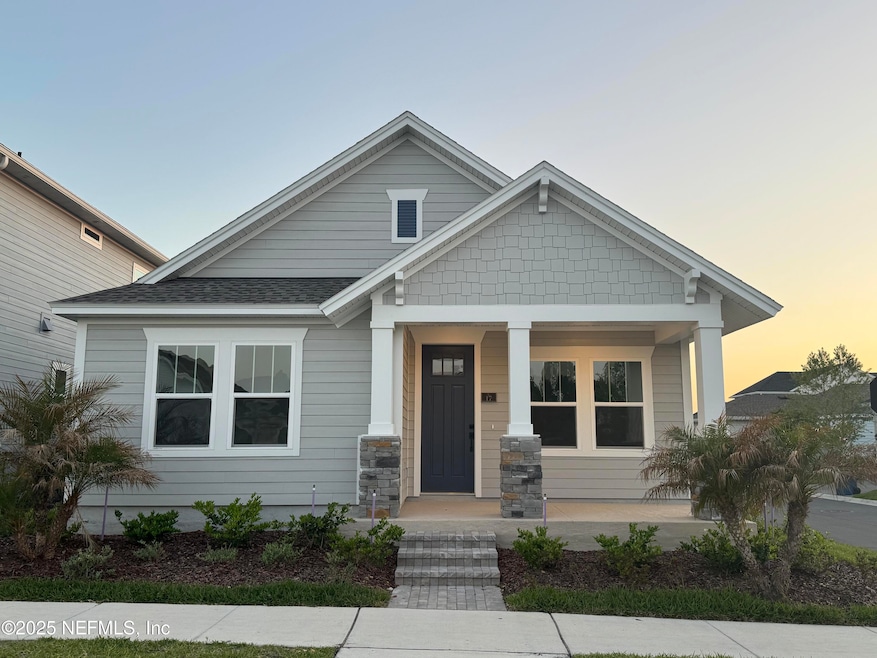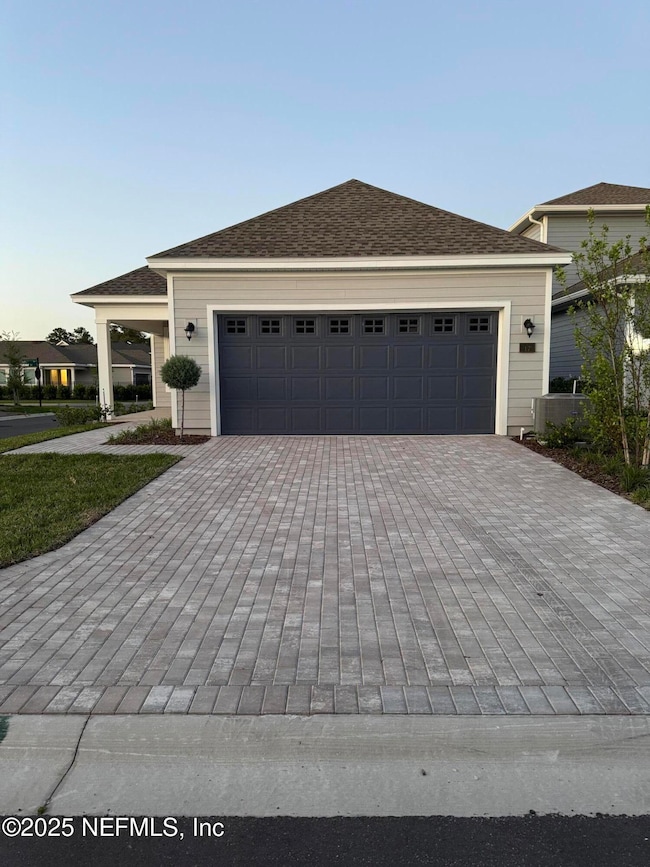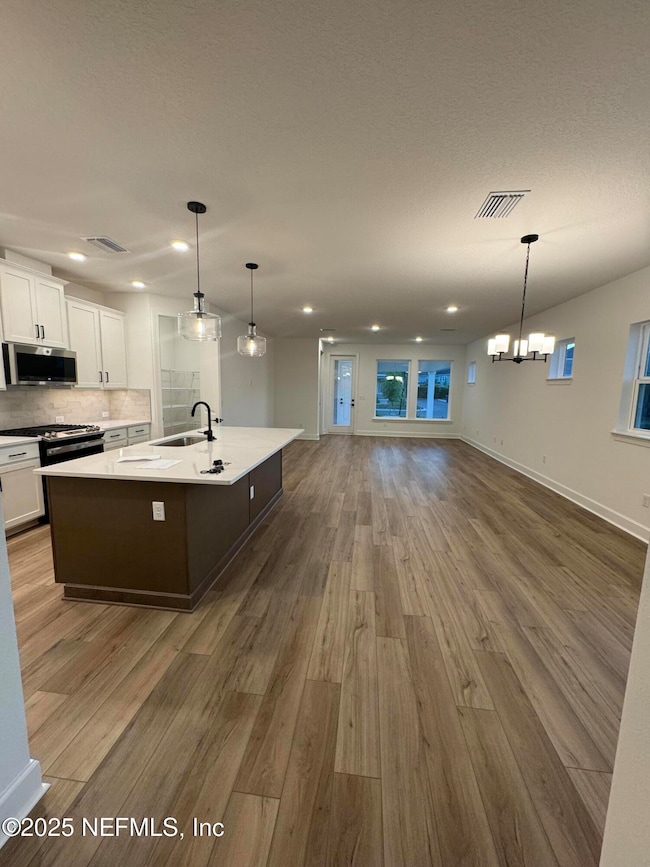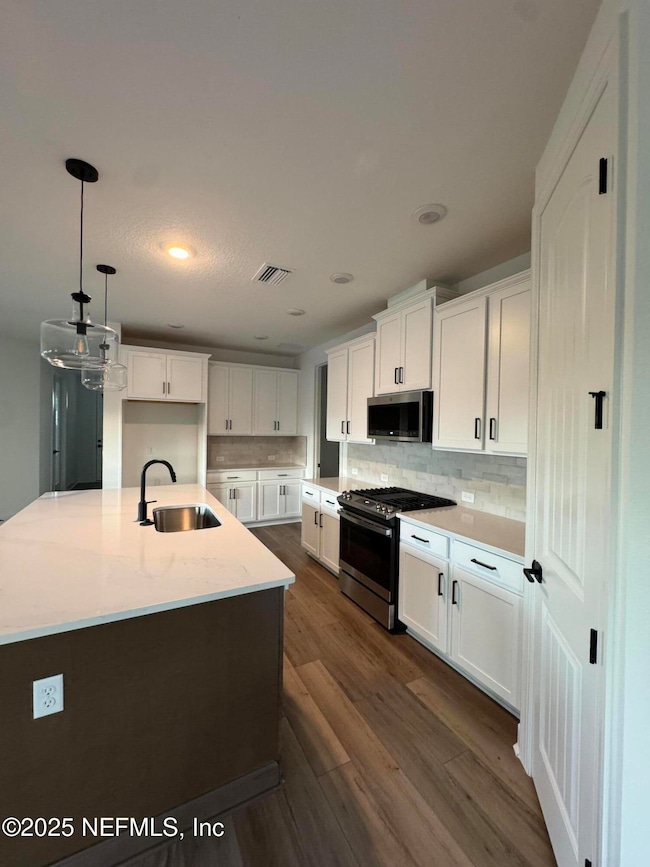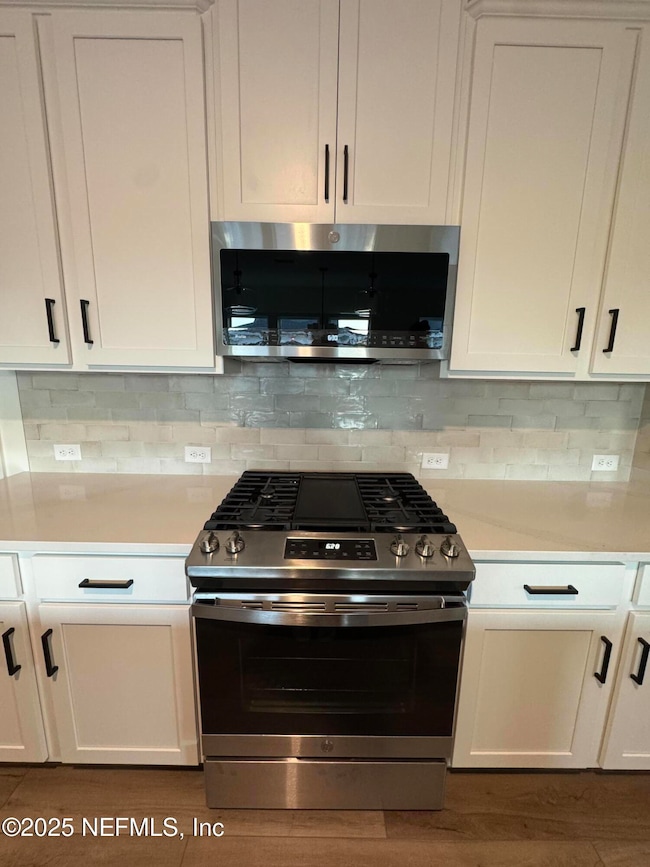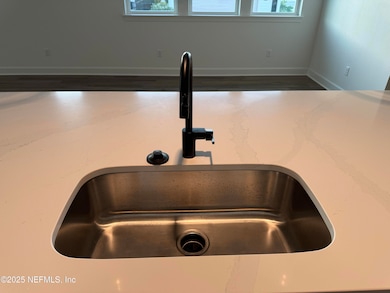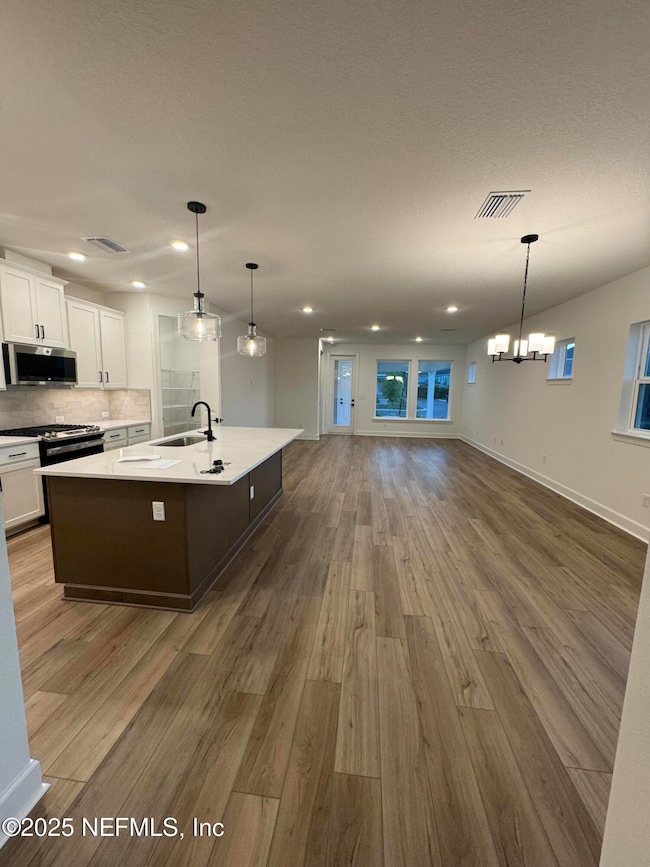
17 Jamestown Ct St. Augustine, FL 32092
Shearwater NeighborhoodEstimated payment $2,995/month
Highlights
- Community Boat Launch
- Fitness Center
- Clubhouse
- Timberlin Creek Elementary School Rated A
- Open Floorplan
- Traditional Architecture
About This Home
Welcome to the Horizon! Located on a corner lot, this stunning single-family home is designed for modern living and effortless comfort. Step into the open floor concept, where natural light flows seamlessly through spacious living and dining area. The upgraded fixtures add to the elegance of this home. The gourmet kitchen is a chef's dream, featuring sleek quartz countertops, gas cooktop, and a large island perfect for meal prep and entertaining, Need a quiet space to work or unwind? The enclosed home office with doors offers privacy and flexibility. Retreat to the luxurious owner's suite with a spacious walk-in closet, complete with an extended shower, double sinks, and thoughtful finishes. Enjoy Florida living year-round on the extended lanai or the front porch area which overlooks serene green space--idea for morning coffee or evening gatherings. The Horizon blends elegance, function, and tranquility all in one place.
Open House Schedule
-
Saturday, April 26, 202512:00 to 2:00 pm4/26/2025 12:00:00 PM +00:004/26/2025 2:00:00 PM +00:00Add to Calendar
-
Sunday, April 27, 202512:00 to 2:00 pm4/27/2025 12:00:00 PM +00:004/27/2025 2:00:00 PM +00:00Add to Calendar
Home Details
Home Type
- Single Family
Est. Annual Taxes
- $3,606
Year Built
- Built in 2024
Lot Details
- Lot Dimensions are 40 x 110
- Property fronts a county road
- South Facing Home
- Corner Lot
- Front and Back Yard Sprinklers
HOA Fees
- $20 Monthly HOA Fees
Parking
- 2 Car Attached Garage
- Garage Door Opener
- Additional Parking
- Parking Lot
Home Design
- Traditional Architecture
- Shingle Roof
- Wood Siding
Interior Spaces
- 1,800 Sq Ft Home
- 1-Story Property
- Open Floorplan
- Entrance Foyer
- Family Room
- Dining Room
- Home Office
- Fire and Smoke Detector
- Washer and Electric Dryer Hookup
Kitchen
- Eat-In Kitchen
- Gas Cooktop
- Microwave
- Plumbed For Ice Maker
- Dishwasher
- Kitchen Island
- Disposal
Flooring
- Carpet
- Tile
- Vinyl
Bedrooms and Bathrooms
- 3 Bedrooms
- Walk-In Closet
- Jack-and-Jill Bathroom
- 2 Full Bathrooms
- Shower Only
Outdoor Features
- Front Porch
Schools
- Trout Creek Academy Elementary And Middle School
- Beachside High School
Utilities
- Cooling Available
- Heating Available
- Tankless Water Heater
Listing and Financial Details
- Assessor Parcel Number 0100170730
Community Details
Overview
- Association fees include ground maintenance
- Shearwater HOA First Service Residential Association, Phone Number (866) 378-1099
- Shearwater Subdivision
- On-Site Maintenance
Amenities
- Community Barbecue Grill
- Clubhouse
Recreation
- Community Boat Launch
- Tennis Courts
- Community Playground
- Fitness Center
- Children's Pool
- Park
- Dog Park
- Jogging Path
Map
Home Values in the Area
Average Home Value in this Area
Tax History
| Year | Tax Paid | Tax Assessment Tax Assessment Total Assessment is a certain percentage of the fair market value that is determined by local assessors to be the total taxable value of land and additions on the property. | Land | Improvement |
|---|---|---|---|---|
| 2024 | $3,606 | $100,000 | $100,000 | -- |
| 2023 | $3,606 | $95,000 | $95,000 | $0 |
| 2022 | -- | $5,000 | $5,000 | -- |
Property History
| Date | Event | Price | Change | Sq Ft Price |
|---|---|---|---|---|
| 04/19/2025 04/19/25 | For Sale | $479,000 | +4.1% | $266 / Sq Ft |
| 12/19/2024 12/19/24 | Sold | $460,000 | -5.7% | $256 / Sq Ft |
| 11/10/2024 11/10/24 | Pending | -- | -- | -- |
| 10/21/2024 10/21/24 | Price Changed | $487,720 | 0.0% | $271 / Sq Ft |
| 09/13/2024 09/13/24 | Price Changed | $487,630 | -0.1% | $271 / Sq Ft |
| 05/06/2024 05/06/24 | For Sale | $488,050 | -- | $271 / Sq Ft |
Deed History
| Date | Type | Sale Price | Title Company |
|---|---|---|---|
| Warranty Deed | $460,000 | Town Square Title |
Mortgage History
| Date | Status | Loan Amount | Loan Type |
|---|---|---|---|
| Open | $150,000 | New Conventional |
Similar Homes in the area
Source: realMLS (Northeast Florida Multiple Listing Service)
MLS Number: 2082779
APN: 010017-0730
