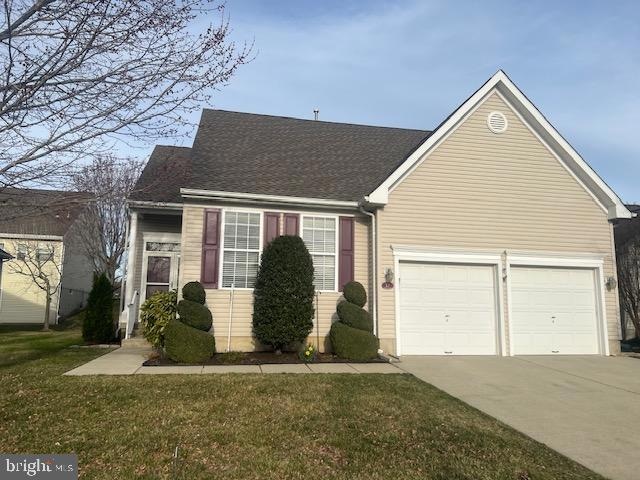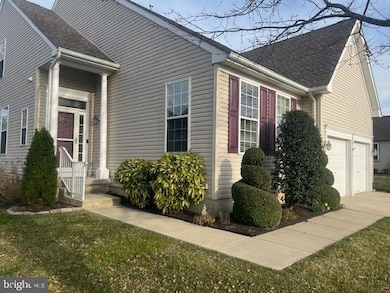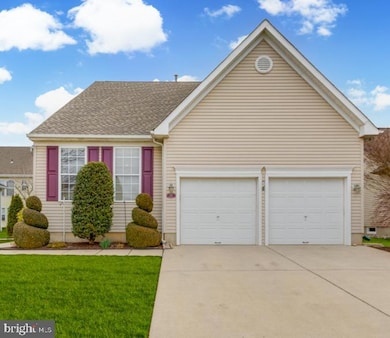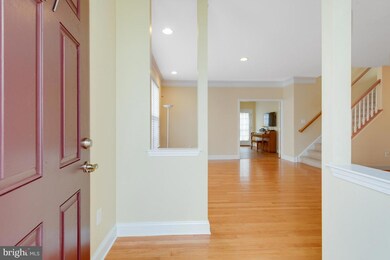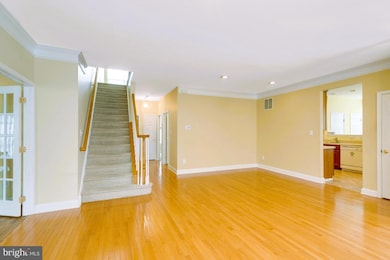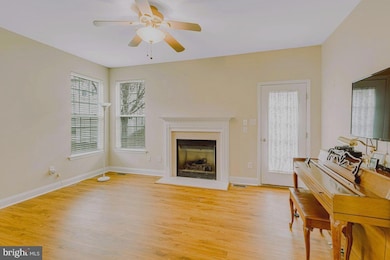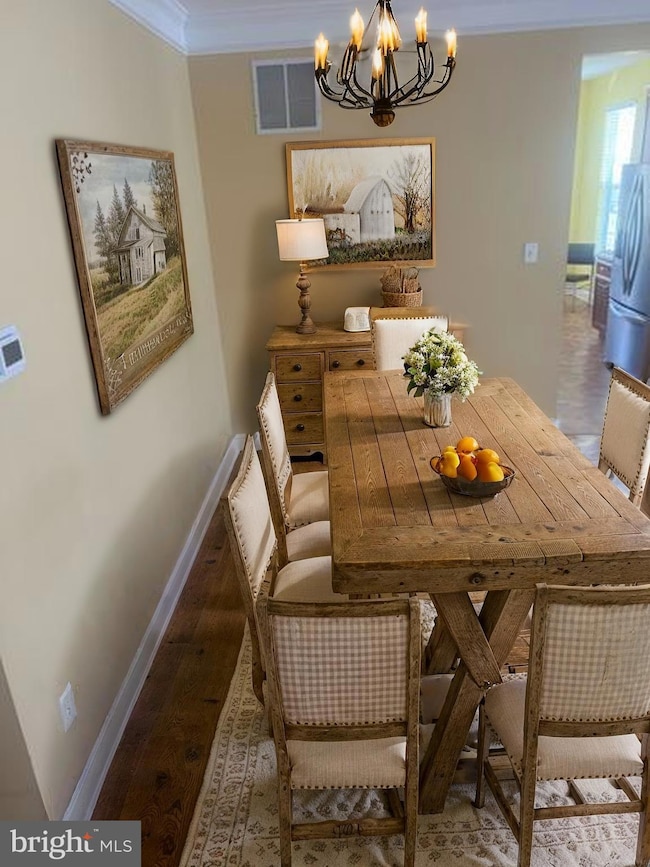
17 Joanne Dr Sicklerville, NJ 08081
Erial NeighborhoodEstimated payment $3,471/month
Highlights
- Fitness Center
- Open Floorplan
- Rambler Architecture
- Senior Living
- Deck
- Wood Flooring
About This Home
This 'must see' home in the desirable, Four Seasons at Forest Meadows, is one of only two 'Bentley' models. Enter your large, yet warm and inviting home offering upgrades such as: Hardwood floors in the dining/family room area, upgraded moldings and flooring, recessed lighting. The kitchen boasts beautiful, upgraded cherry cabinets, beveled edge counters, stainless steel fridge with bottom mount freezer. The french doors lead to the cozy den with gas fireplace. The remainder of the this spacious floor offers a master bedroom with a huge walk in closet, and master bath with both a large soaking tub and stall shower. The 2nd bedroom and guest bathroom round out the main floor. The loft/bedroom suite area on the upper floor is perfect for guests wanting privacy. Or maybe you'll decide that area makes a more appropriate master suite. Ceiling fans, alarm system and tons of storage space (full, partially finished basement). THE HVAC and the water heater replaced in 2019. The roof replaced about 2 years ago. Great community with pool, tenis courts and clubhouse. Amazing house to call 'home'
Home Details
Home Type
- Single Family
Est. Annual Taxes
- $9,590
Year Built
- Built in 2002
Lot Details
- 5,850 Sq Ft Lot
- Lot Dimensions are 65.00 x 90.00
- Infill Lot
- West Facing Home
- Sprinkler System
- Property is in excellent condition
- Property is zoned SINGLE FAMILY 55 PLUS
HOA Fees
- $171 Monthly HOA Fees
Parking
- 2 Car Attached Garage
- Garage Door Opener
- Driveway
Home Design
- Rambler Architecture
- Poured Concrete
- Asbestos Shingle Roof
- Vinyl Siding
- Concrete Perimeter Foundation
Interior Spaces
- Property has 2 Levels
- Open Floorplan
- Crown Molding
- Ceiling height of 9 feet or more
- Ceiling Fan
- Recessed Lighting
- Gas Fireplace
- Double Hung Windows
- Insulated Doors
- Combination Dining and Living Room
- Garden Views
- Basement
Kitchen
- Breakfast Area or Nook
- Eat-In Kitchen
- Stove
- Built-In Microwave
- Ice Maker
- Dishwasher
- Stainless Steel Appliances
Flooring
- Wood
- Laminate
- Vinyl
Bedrooms and Bathrooms
- En-Suite Bathroom
- Soaking Tub
- Bathtub with Shower
- Walk-in Shower
Laundry
- Laundry on main level
- Dryer
- Washer
Home Security
- Carbon Monoxide Detectors
- Fire and Smoke Detector
- Flood Lights
Outdoor Features
- Deck
- Rain Gutters
Utilities
- Central Air
- Heating Available
- Natural Gas Water Heater
- Cable TV Available
Additional Features
- Ramp on the main level
- ENERGY STAR Qualified Equipment for Heating
Listing and Financial Details
- Tax Lot 00013
- Assessor Parcel Number 15-15817-00013
Community Details
Overview
- Senior Living
- Association fees include lawn maintenance, pool(s), recreation facility, common area maintenance, health club
- Senior Community | Residents must be 52 or older
- Midatlantic HOA
- Four Seasons At Fore Subdivision, Bentley Floorplan
- Property Manager
Amenities
- Community Center
- Party Room
Recreation
- Tennis Courts
- Fitness Center
- Community Pool
Map
Home Values in the Area
Average Home Value in this Area
Tax History
| Year | Tax Paid | Tax Assessment Tax Assessment Total Assessment is a certain percentage of the fair market value that is determined by local assessors to be the total taxable value of land and additions on the property. | Land | Improvement |
|---|---|---|---|---|
| 2024 | $9,325 | $224,600 | $46,200 | $178,400 |
| 2023 | $9,325 | $224,600 | $46,200 | $178,400 |
| 2022 | $9,267 | $224,600 | $46,200 | $178,400 |
| 2021 | $8,165 | $224,600 | $46,200 | $178,400 |
| 2020 | $9,056 | $224,600 | $46,200 | $178,400 |
| 2019 | $8,869 | $224,600 | $46,200 | $178,400 |
| 2018 | $8,836 | $224,600 | $46,200 | $178,400 |
| 2017 | $8,551 | $224,600 | $46,200 | $178,400 |
| 2016 | $8,366 | $224,600 | $46,200 | $178,400 |
| 2015 | $7,769 | $224,600 | $46,200 | $178,400 |
| 2014 | $7,717 | $224,600 | $46,200 | $178,400 |
Property History
| Date | Event | Price | Change | Sq Ft Price |
|---|---|---|---|---|
| 04/01/2025 04/01/25 | Price Changed | $449,000 | -2.4% | $173 / Sq Ft |
| 03/09/2025 03/09/25 | For Sale | $460,000 | +89.3% | $177 / Sq Ft |
| 11/06/2013 11/06/13 | Sold | $243,000 | -6.1% | $116 / Sq Ft |
| 10/09/2013 10/09/13 | Pending | -- | -- | -- |
| 09/08/2013 09/08/13 | Price Changed | $258,900 | -0.4% | $124 / Sq Ft |
| 07/09/2013 07/09/13 | Price Changed | $259,900 | -0.8% | $124 / Sq Ft |
| 04/18/2013 04/18/13 | Price Changed | $261,900 | -1.1% | $125 / Sq Ft |
| 02/27/2013 02/27/13 | Price Changed | $264,900 | -1.5% | $127 / Sq Ft |
| 02/24/2013 02/24/13 | Price Changed | $268,900 | -0.4% | $129 / Sq Ft |
| 02/02/2013 02/02/13 | For Sale | $269,900 | -- | $129 / Sq Ft |
Deed History
| Date | Type | Sale Price | Title Company |
|---|---|---|---|
| Deed | $243,000 | None Available | |
| Deed | $197,923 | -- | |
| Deed | $50,000 | -- |
Mortgage History
| Date | Status | Loan Amount | Loan Type |
|---|---|---|---|
| Previous Owner | $192,750 | Unknown | |
| Previous Owner | $50,000 | Stand Alone Second | |
| Previous Owner | $120,000 | No Value Available | |
| Previous Owner | $1,775,000 | No Value Available |
Similar Homes in Sicklerville, NJ
Source: Bright MLS
MLS Number: NJCD2087772
APN: 15-15817-0000-00013
- 11 Shelly St
- 13 Shelly St
- 15 Shelly St
- 3 Melissa Dr
- 2337 Garwood Rd
- 51 Cambridge Ave
- 41 Belleview Ave
- 41 Fairmount Ave
- 4 Teakwood Ln
- 29 Essex Ave
- 40 Winfield Rd
- 2306 Peter Cheeseman Rd
- 28 Kohomo Ave
- 765 Hickstown Rd
- 1201 Thackery Ct
- 8 Pennsgrove Ct
- 9 Berkshire Rd
- 7 Jerome Ave
- 1018 Hartley Ct
- 18 Lincoln Ave
