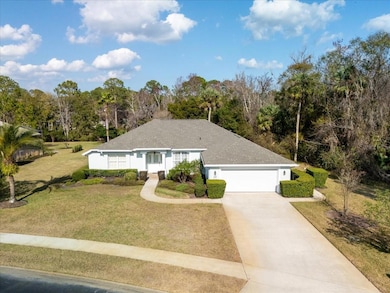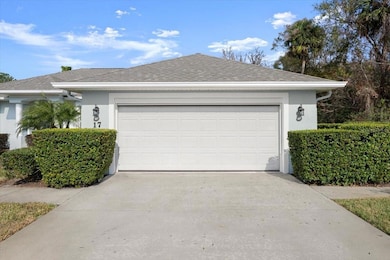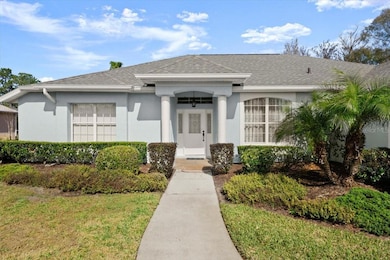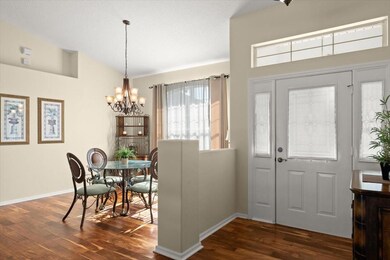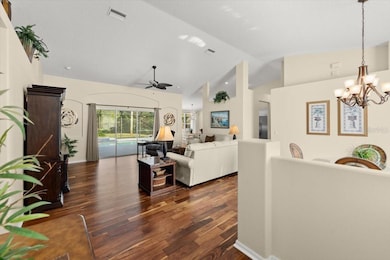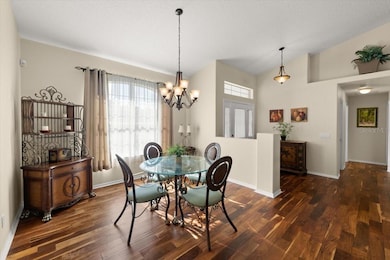
17 Lakeside Place E Palm Coast, FL 32137
Estimated payment $3,059/month
Highlights
- Indoor Pool
- View of Trees or Woods
- Vaulted Ceiling
- Indian Trails Middle School Rated A-
- Open Floorplan
- Wood Flooring
About This Home
Exquisite 3-Bedroom Pool Home in the Exclusive Lake View Community - Welcome Home! This stunning property offers an unparalleled living experience with all the space, updates and privacy you've been searching for.
Step inside to be greeted by a spacious open floor plan that seamlessly blends design expertise and comfort. Beautiful wood floors flow throughout the living areas, creating a warm and inviting atmosphere. The heart of this home is the bright, eat-in kitchen, featuring gorgeous granite countertops, stainless steel appliances and a walk-in pantry — perfect for the home chef and entertaining guests.
The primary suite showcases plush carpeting, his and hers walk-in closets and an expansive ensuite bathroom with a soaking tub, separate shower, dual sinks and a private water closet. Bedrooms 2 and 3 also boast plush carpeting, providing cozy spaces for rest and relaxation.
Enjoy complete tranquility in the enormous screened-in lanai, which features a sparkling pool surrounded by lush landscaping — all with no rear neighbors in sight! The lush woods behind the property grant the ultimate privacy, making this the perfect place to unwind, entertain, or enjoy quiet moments with friends and loved ones.
Lake View is the ideal Florida community, known for its oversized lots, scenic canals, and plenty of room to breathe. All of this is just a short drive from pristine beaches, delicious dining options and Florida's top tourist destinations - making this location truly unbeatable.
This home is a rare find and an opportunity you don't want to miss. Schedule your exclusive showing today and see why this is the best home on the market — perfect for both young buyers and families looking for their forever home in paradise.
Don’t wait!
Home Details
Home Type
- Single Family
Est. Annual Taxes
- $3,664
Year Built
- Built in 2001
Lot Details
- 0.39 Acre Lot
- Lot Dimensions are 124x198
- Southwest Facing Home
- Irregular Lot
- Landscaped with Trees
- Property is zoned PUD
HOA Fees
- $103 Monthly HOA Fees
Parking
- 2 Car Attached Garage
- Driveway
Property Views
- Woods
- Pool
Home Design
- Slab Foundation
- Shingle Roof
- Concrete Siding
- Stucco
Interior Spaces
- 2,048 Sq Ft Home
- Open Floorplan
- Built-In Features
- Tray Ceiling
- Vaulted Ceiling
- Ceiling Fan
- Sliding Doors
- Family Room Off Kitchen
- Formal Dining Room
Kitchen
- Eat-In Kitchen
- Dinette
- Range
- Microwave
- Dishwasher
- Granite Countertops
Flooring
- Wood
- Carpet
- Concrete
- Ceramic Tile
Bedrooms and Bathrooms
- 3 Bedrooms
- Primary Bedroom on Main
- Split Bedroom Floorplan
- En-Suite Bathroom
- Closet Cabinetry
- Linen Closet
- Walk-In Closet
- 2 Full Bathrooms
- Dual Sinks
- Private Water Closet
- Bathtub With Separate Shower Stall
Laundry
- Laundry Room
- Dryer
- Washer
Pool
- Indoor Pool
- Screened Pool
- Gunite Pool
- Fence Around Pool
- Outside Bathroom Access
- Pool Lighting
Outdoor Features
- Covered patio or porch
- Exterior Lighting
- Rain Gutters
- Private Mailbox
Schools
- Belle Terre Elementary School
- Indian Trails Middle-Fc School
- Matanzas High School
Utilities
- Central Heating and Cooling System
Community Details
- Watson Association Management Association, Phone Number (386) 246-9274
- Lake View Sub Subdivision
Listing and Financial Details
- Visit Down Payment Resource Website
- Tax Lot 9
- Assessor Parcel Number 07-11-31-3740-00000-0090
Map
Home Values in the Area
Average Home Value in this Area
Tax History
| Year | Tax Paid | Tax Assessment Tax Assessment Total Assessment is a certain percentage of the fair market value that is determined by local assessors to be the total taxable value of land and additions on the property. | Land | Improvement |
|---|---|---|---|---|
| 2024 | $3,574 | $242,674 | -- | -- |
| 2023 | $3,574 | $235,606 | $0 | $0 |
| 2022 | $3,540 | $228,744 | $0 | $0 |
| 2021 | $3,497 | $222,082 | $0 | $0 |
| 2020 | $3,494 | $219,014 | $0 | $0 |
| 2019 | $3,438 | $214,090 | $0 | $0 |
| 2018 | $3,422 | $210,098 | $0 | $0 |
| 2017 | $3,342 | $205,777 | $0 | $0 |
| 2016 | $3,264 | $201,545 | $0 | $0 |
| 2015 | $3,265 | $200,144 | $0 | $0 |
| 2014 | $2,192 | $177,511 | $0 | $0 |
Property History
| Date | Event | Price | Change | Sq Ft Price |
|---|---|---|---|---|
| 04/18/2025 04/18/25 | Price Changed | $475,000 | -5.0% | $232 / Sq Ft |
| 02/10/2025 02/10/25 | For Sale | $500,000 | +110.1% | $244 / Sq Ft |
| 07/29/2014 07/29/14 | Sold | $238,000 | -4.8% | $116 / Sq Ft |
| 07/15/2014 07/15/14 | Pending | -- | -- | -- |
| 04/07/2014 04/07/14 | For Sale | $250,000 | -- | $122 / Sq Ft |
Deed History
| Date | Type | Sale Price | Title Company |
|---|---|---|---|
| Warranty Deed | $202,000 | American Choice Title Co | |
| Warranty Deed | $218,900 | Pioneer Title Svcs Llc | |
| Special Warranty Deed | -- | None Available | |
| Trustee Deed | $110,100 | None Available | |
| Warranty Deed | $238,000 | Executive Title Inc | |
| Special Warranty Deed | $11,000 | Boston Natl Title Agency Llc | |
| Trustee Deed | $5,100 | None Available | |
| Trustee Deed | -- | None Available | |
| Warranty Deed | -- | All American Title Of Flagle | |
| Warranty Deed | $55,000 | All American Title Of Flagle | |
| Warranty Deed | $40,000 | -- |
Mortgage History
| Date | Status | Loan Amount | Loan Type |
|---|---|---|---|
| Previous Owner | $155,000 | Commercial | |
| Previous Owner | $161,600 | New Conventional | |
| Previous Owner | $226,123 | VA | |
| Previous Owner | $55,000 | Stand Alone Second | |
| Previous Owner | $75,000 | Credit Line Revolving |
Similar Homes in Palm Coast, FL
Source: Stellar MLS
MLS Number: FC307055
APN: 07-11-31-3740-00000-0090
- 9 Lakeside Place E
- 6 Lakeside Place E
- 136 Birchwood Dr
- 63 Lumber Jack Trail
- 27 Lumber Jack Trail
- 56 Lumber Jack Trail
- 103 Barrington Dr
- 1 Ballard Ln
- 8 Bunker Hill Dr
- 3 Ballard Ln
- 6 Birchwood Dr
- 6 Ballenger Ln
- 44 Burning View Ln
- 143 Barrington Dr
- 42 Burning Sands Ln
- 25 Hulett Woods Rd
- 14 Hulett Woods Rd
- 114 Bird of Paradise Dr
- 17 Bunker Hill Dr
- 21 Baltimore Ln

