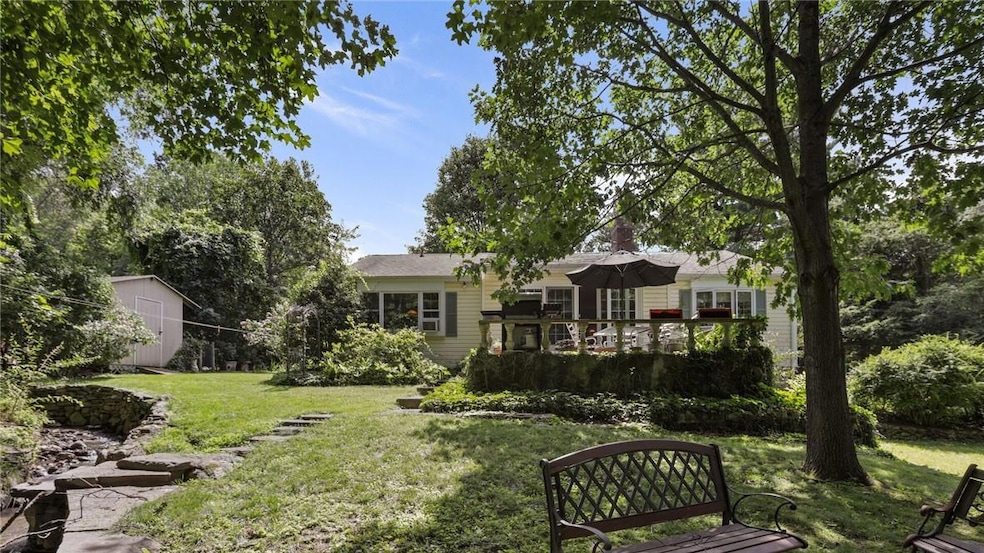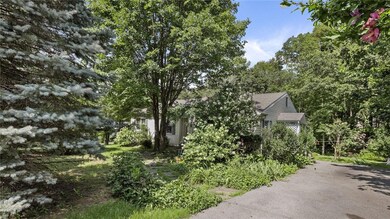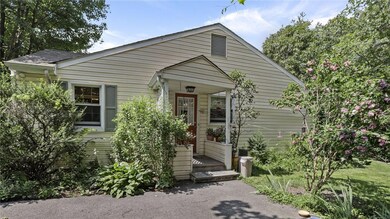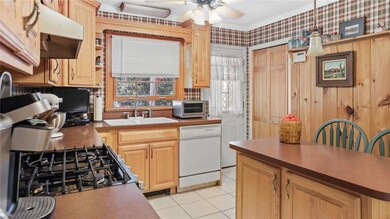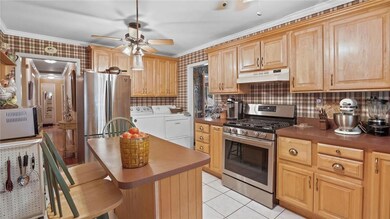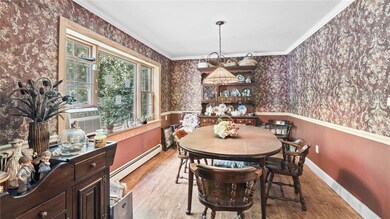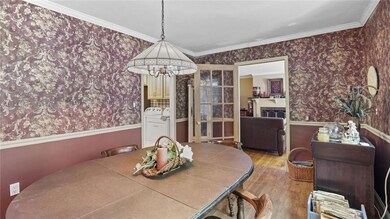
17 Mangin Rd Monroe, NY 10950
Blooming Grove NeighborhoodEstimated payment $5,239/month
Highlights
- Partially Wooded Lot
- Wood Flooring
- Formal Dining Room
- Washingtonville High School Rated A-
- 1 Fireplace
- Subterranean Parking
About This Home
Rambling ranch style home on a wooded park like setting in the Village of South Blooming Grove. Private back yard with an open patio and a brook, perfect for the whole family. The home features wood floors throughout and has 3 bedrooms plus a large den/guest room with closets, spacious living room with a wood burning fireplace, kitchen with pantry plus a separate formal dining room. There's a partial basement that has a walkway leading to the garage in the back of the home. Convenient location, near shopping and highways for commuting to NYC.
Listing Agent
Christie's Int. Real Estate Brokerage Phone: (845) 205-3521 License #10301222974

Home Details
Home Type
- Single Family
Est. Annual Taxes
- $9,459
Year Built
- Built in 1955
Lot Details
- 0.48 Acre Lot
- Level Lot
- Partially Wooded Lot
Home Design
- Frame Construction
- Vinyl Siding
Interior Spaces
- 1,672 Sq Ft Home
- 1-Story Property
- 1 Fireplace
- Formal Dining Room
- Wood Flooring
- Dishwasher
Bedrooms and Bathrooms
- 4 Bedrooms
Laundry
- Dryer
- Washer
Basement
- Walk-Out Basement
- Partial Basement
Parking
- Subterranean Parking
- Driveway
Outdoor Features
- Patio
Schools
- Round Hill Elementary School
- Washingtonville Middle School
- Washingtonville Senior High School
Utilities
- Cooling System Mounted To A Wall/Window
- Baseboard Heating
- Heating System Uses Natural Gas
- Septic Tank
Listing and Financial Details
- Exclusions: See Remarks
- Assessor Parcel Number 332003.209.000-0008-018.100/0000
Map
Home Values in the Area
Average Home Value in this Area
Tax History
| Year | Tax Paid | Tax Assessment Tax Assessment Total Assessment is a certain percentage of the fair market value that is determined by local assessors to be the total taxable value of land and additions on the property. | Land | Improvement |
|---|---|---|---|---|
| 2023 | $10,107 | $37,100 | $12,600 | $24,500 |
| 2022 | $9,459 | $37,100 | $12,600 | $24,500 |
| 2021 | $8,564 | $37,100 | $12,600 | $24,500 |
| 2020 | $7,063 | $37,100 | $12,600 | $24,500 |
| 2019 | $634 | $37,100 | $12,600 | $24,500 |
| 2018 | $6,512 | $37,100 | $12,600 | $24,500 |
| 2017 | $6,231 | $37,100 | $12,600 | $24,500 |
| 2016 | $71,339 | $37,100 | $12,600 | $24,500 |
| 2015 | -- | $37,100 | $12,600 | $24,500 |
| 2014 | -- | $37,100 | $12,600 | $24,500 |
Property History
| Date | Event | Price | Change | Sq Ft Price |
|---|---|---|---|---|
| 05/22/2024 05/22/24 | Pending | -- | -- | -- |
| 04/22/2024 04/22/24 | Off Market | $799,000 | -- | -- |
| 04/03/2024 04/03/24 | For Sale | $799,000 | 0.0% | $478 / Sq Ft |
| 02/23/2024 02/23/24 | Pending | -- | -- | -- |
| 10/02/2023 10/02/23 | Price Changed | $799,000 | -6.0% | $478 / Sq Ft |
| 08/03/2023 08/03/23 | For Sale | $850,000 | -- | $508 / Sq Ft |
Mortgage History
| Date | Status | Loan Amount | Loan Type |
|---|---|---|---|
| Closed | $224,400 | Stand Alone Refi Refinance Of Original Loan |
Similar Homes in Monroe, NY
Source: OneKey® MLS
MLS Number: H6261501
APN: 332003-209-000-0008-018.100-0000
- 24 Merriewold Ln S
- 14 Pine Hill Rd
- 17 Merriewold Ln N
- 4 Tappan Dr
- 29 Virginia Ave
- 50 Merriewold Ln N
- 0 Lake Shore Dr Unit H6217208
- 10 Sears Rd
- 11 Duelk Ave
- 15 Tanager Rd Unit 1505
- 34 Tanager Rd Unit 3403
- 36 Duelk Ave
- 22 Fort Worth Place
- 37 Tanager Rd Unit 3703
- 40 Tanager Rd Unit 4006
- 44 Tanager Rd Unit 4405
- 46 Tanager Rd Unit 4604
- 39 Peddler Hill Rd
- 220 Prospect Rd
- 170 Prospect Rd
