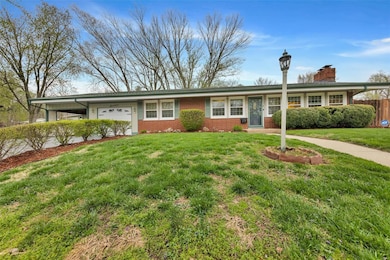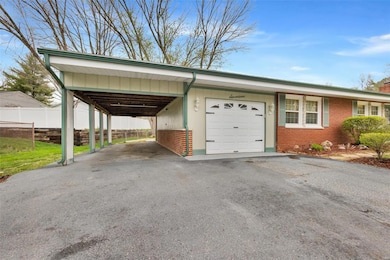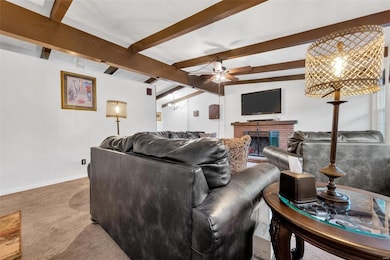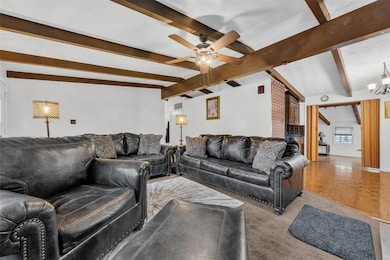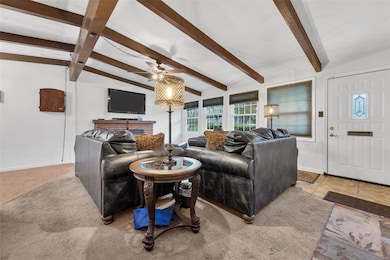
17 Marlo Dr Belleville, IL 62226
Estimated payment $1,221/month
Highlights
- Vaulted Ceiling
- Wood Flooring
- Corner Lot
- Traditional Architecture
- 2 Fireplaces
- 1 Car Attached Garage
About This Home
Welcome to 17 Marlo Dr, a spacious 4-bedroom, 2-bath home with over 1,700 sq ft of living space. This unique property sits on a corner lot and is the only home on the block, offering extra privacy and a peaceful setting. Inside, you’ll find vaulted ceilings with beautiful wood beams, two fireplaces, and skylights that bring in tons of natural light. The home also features brand-new windows with a transferrable warranty and a roof that’s just 2 years old. With two separate fenced-in yards, there’s plenty of room to spread out, entertain, or let pets play. Don’t miss this rare find in Belleville!
Home Details
Home Type
- Single Family
Est. Annual Taxes
- $1,941
Year Built
- Built in 1956
Lot Details
- 9,148 Sq Ft Lot
- Lot Dimensions are 128x100x99x37x38
- Fenced
- Corner Lot
Parking
- 1 Car Attached Garage
- 2 Carport Spaces
- Driveway
- Off-Street Parking
Home Design
- Traditional Architecture
- Brick Exterior Construction
Interior Spaces
- 1,764 Sq Ft Home
- 1-Story Property
- Vaulted Ceiling
- 2 Fireplaces
- Wood Burning Fireplace
- Gas Fireplace
- Wood Flooring
Kitchen
- Electric Cooktop
- Dishwasher
Bedrooms and Bathrooms
- 4 Bedrooms
- 2 Full Bathrooms
Schools
- Belleville Dist 118 Elementary And Middle School
- Belleville High School-West
Additional Features
- Accessible Parking
- Forced Air Heating System
Listing and Financial Details
- Assessor Parcel Number 08-17.0-415-032
Map
Home Values in the Area
Average Home Value in this Area
Tax History
| Year | Tax Paid | Tax Assessment Tax Assessment Total Assessment is a certain percentage of the fair market value that is determined by local assessors to be the total taxable value of land and additions on the property. | Land | Improvement |
|---|---|---|---|---|
| 2023 | $1,941 | $43,195 | $5,458 | $37,737 |
| 2022 | $1,979 | $38,887 | $4,914 | $33,973 |
| 2021 | $2,062 | $35,950 | $4,543 | $31,407 |
| 2020 | $2,093 | $33,997 | $4,296 | $29,701 |
| 2019 | $2,661 | $33,681 | $4,304 | $29,377 |
| 2018 | $2,584 | $32,953 | $4,211 | $28,742 |
| 2017 | $2,565 | $32,721 | $4,181 | $28,540 |
| 2016 | $2,525 | $32,026 | $4,092 | $27,934 |
| 2014 | $2,876 | $31,106 | $5,034 | $26,072 |
| 2013 | $2,347 | $31,551 | $5,106 | $26,445 |
Property History
| Date | Event | Price | Change | Sq Ft Price |
|---|---|---|---|---|
| 04/23/2025 04/23/25 | Pending | -- | -- | -- |
| 04/18/2025 04/18/25 | For Sale | $190,000 | 0.0% | $108 / Sq Ft |
| 04/16/2025 04/16/25 | Off Market | $190,000 | -- | -- |
Deed History
| Date | Type | Sale Price | Title Company |
|---|---|---|---|
| Quit Claim Deed | -- | None Available | |
| Interfamily Deed Transfer | -- | None Available | |
| Special Warranty Deed | $46,500 | Fidelity Natl Title Ins Co | |
| Legal Action Court Order | -- | None Available | |
| Warranty Deed | $115,000 | Metro East Title Corporation |
Mortgage History
| Date | Status | Loan Amount | Loan Type |
|---|---|---|---|
| Open | $50,000 | New Conventional | |
| Previous Owner | $115,000 | Purchase Money Mortgage | |
| Previous Owner | $88,500 | Unknown |
Similar Homes in the area
Source: MARIS MLS
MLS Number: MAR25023793
APN: 08-17.0-415-032
- 17 Marlo Dr
- 300 N 28th St
- 10 Westgate Dr
- 1229 N 17th St Unit 3
- 1229 N 17th St Unit 35
- 126 N 28th St
- 2922 Vernier Ave
- 2007 W A St
- 2111 W Main St
- 1213 Kinsella Ave
- 1408 N 15th St
- 1900 Stevens St
- 1825 W A St
- 1206 Kinsella Ave
- 20 S 29th St
- 3216 W Main St
- 1615 N 15th St
- 1707 Jay Ave
- 228 N 12th St
- 29 Cranbrook Dr

