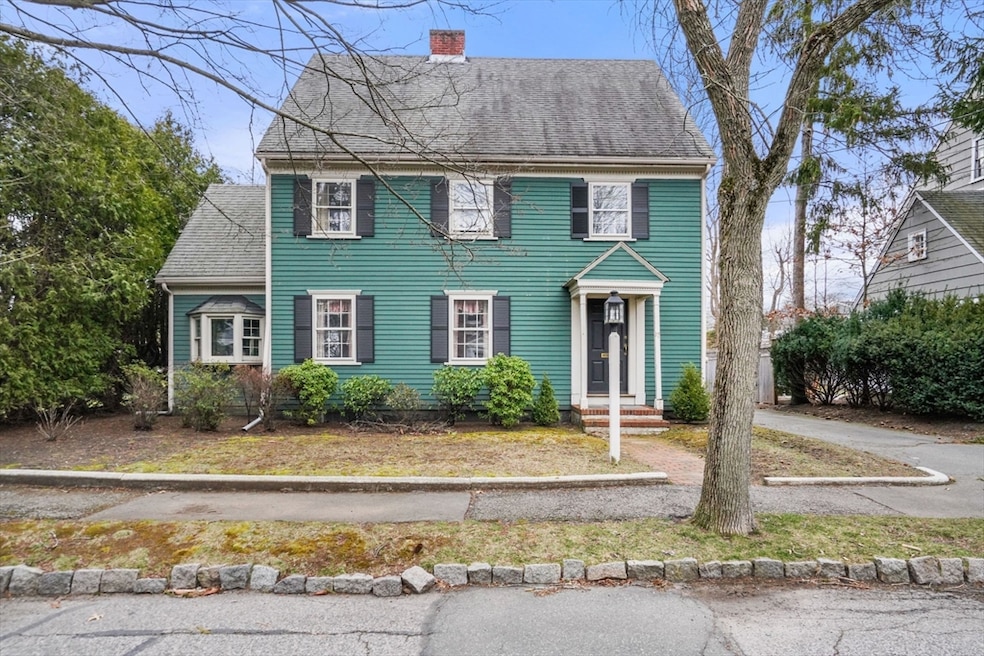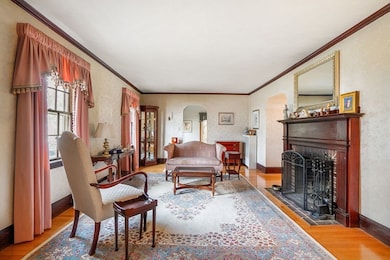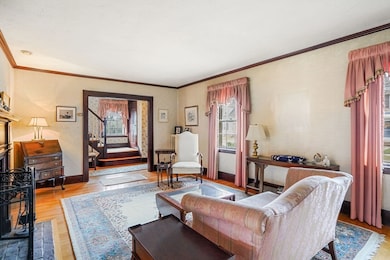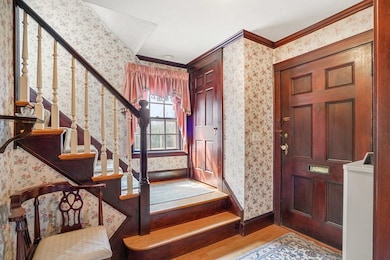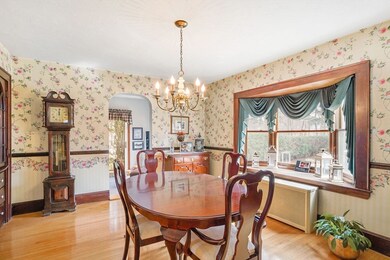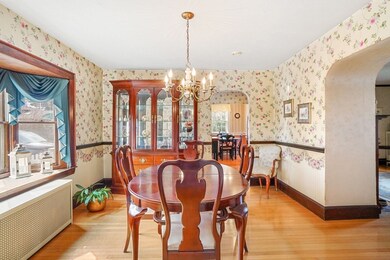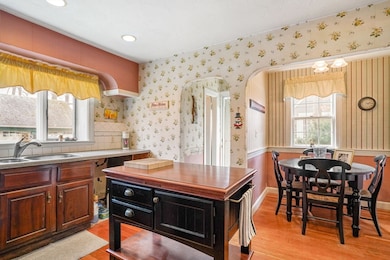
17 Mckinnon Ave Milton, MA 02186
Milton Hill NeighborhoodHighlights
- In Ground Pool
- Colonial Architecture
- 1 Fireplace
- Milton High School Rated A
- Wood Flooring
- No HOA
About This Home
As of March 2025They say location is everything – and they are right! Bring your vision to highly desired Milton. This warm and inviting Colonial sits on a tree lined side street and awaits your design & improvement ideas. The first floor is full of charm with hardwood floors throughout, formal dining room, large living room with a fireplace, two sliders to the yard, half bath and a full size kitchen with a breakfast nook. Upstairs you’ll find four bedrooms, including a generous primary bedroom with a walk-in closet and options for a home office. The walk-up full sized attic presents even more possibilities. Outside you’ll find a two-car garage at the end of a long driveway and a fenced backyard with an in ground pool. They don’t make them like this anymore. Close to Cunningham Park, schools and all the amenities of East Milton Square. Motivated seller says make me an offer!
Home Details
Home Type
- Single Family
Est. Annual Taxes
- $9,600
Year Built
- Built in 1940
Lot Details
- 6,403 Sq Ft Lot
- Property is zoned RC
Parking
- 2 Car Detached Garage
- Driveway
- Open Parking
Home Design
- Colonial Architecture
- Brick Foundation
- Frame Construction
- Shingle Roof
- Concrete Perimeter Foundation
Interior Spaces
- 1,812 Sq Ft Home
- 1 Fireplace
- Wood Flooring
Kitchen
- Range
- Microwave
- Disposal
Bedrooms and Bathrooms
- 4 Bedrooms
Laundry
- Dryer
- Washer
Partially Finished Basement
- Walk-Out Basement
- Interior Basement Entry
Outdoor Features
- In Ground Pool
- Bulkhead
Utilities
- Central Air
- 1 Cooling Zone
- 1 Heating Zone
- Heating System Uses Natural Gas
Listing and Financial Details
- Assessor Parcel Number 131778
Community Details
Recreation
- Community Pool
- Park
- Jogging Path
Additional Features
- No Home Owners Association
- Shops
Map
Home Values in the Area
Average Home Value in this Area
Property History
| Date | Event | Price | Change | Sq Ft Price |
|---|---|---|---|---|
| 03/31/2025 03/31/25 | Sold | $930,000 | +0.1% | $513 / Sq Ft |
| 01/06/2025 01/06/25 | Pending | -- | -- | -- |
| 01/02/2025 01/02/25 | Price Changed | $929,000 | -2.1% | $513 / Sq Ft |
| 11/20/2024 11/20/24 | Price Changed | $949,000 | -2.3% | $524 / Sq Ft |
| 11/01/2024 11/01/24 | Price Changed | $970,900 | -2.5% | $536 / Sq Ft |
| 09/05/2024 09/05/24 | For Sale | $995,900 | -- | $550 / Sq Ft |
Tax History
| Year | Tax Paid | Tax Assessment Tax Assessment Total Assessment is a certain percentage of the fair market value that is determined by local assessors to be the total taxable value of land and additions on the property. | Land | Improvement |
|---|---|---|---|---|
| 2025 | $10,654 | $960,700 | $509,400 | $451,300 |
| 2024 | $10,358 | $948,500 | $485,100 | $463,400 |
| 2023 | $10,084 | $884,600 | $462,100 | $422,500 |
| 2022 | $9,860 | $790,700 | $462,100 | $328,600 |
| 2021 | $9,422 | $717,600 | $404,700 | $312,900 |
| 2020 | $9,257 | $705,600 | $397,100 | $308,500 |
| 2019 | $9,028 | $685,000 | $385,500 | $299,500 |
| 2018 | $8,764 | $634,600 | $338,200 | $296,400 |
| 2017 | $8,196 | $604,400 | $322,100 | $282,300 |
| 2016 | $7,536 | $558,200 | $281,800 | $276,400 |
| 2015 | $7,420 | $532,300 | $261,700 | $270,600 |
Mortgage History
| Date | Status | Loan Amount | Loan Type |
|---|---|---|---|
| Open | $806,000 | Purchase Money Mortgage | |
| Closed | $806,000 | Purchase Money Mortgage | |
| Closed | $100,000 | No Value Available | |
| Closed | $68,000 | No Value Available | |
| Closed | $117,000 | No Value Available |
Deed History
| Date | Type | Sale Price | Title Company |
|---|---|---|---|
| Deed | -- | -- |
Similar Homes in the area
Source: MLS Property Information Network (MLS PIN)
MLS Number: 73286261
APN: MILT-000000-H000040-000005
- 24 Wyndmere Rd
- 46 Century Ln
- 84 Badger Cir
- 590 Pleasant St
- 7 Mathaurs St Unit 2
- 29 Governors Rd
- 161 Gardiner Rd
- 277 Adams St
- 263 Adams St
- 11 Christopher Dr
- 63 Hurlcroft Rd
- 65 Upton St
- 341 Reedsdale Rd
- 18 Pleasant St
- 69 Willard St
- 50 Franklin St
- 33 Coolidge Rd
- 53 Wallace Rd
- 135 Willard St Unit 11
- 200 Granite Ave
