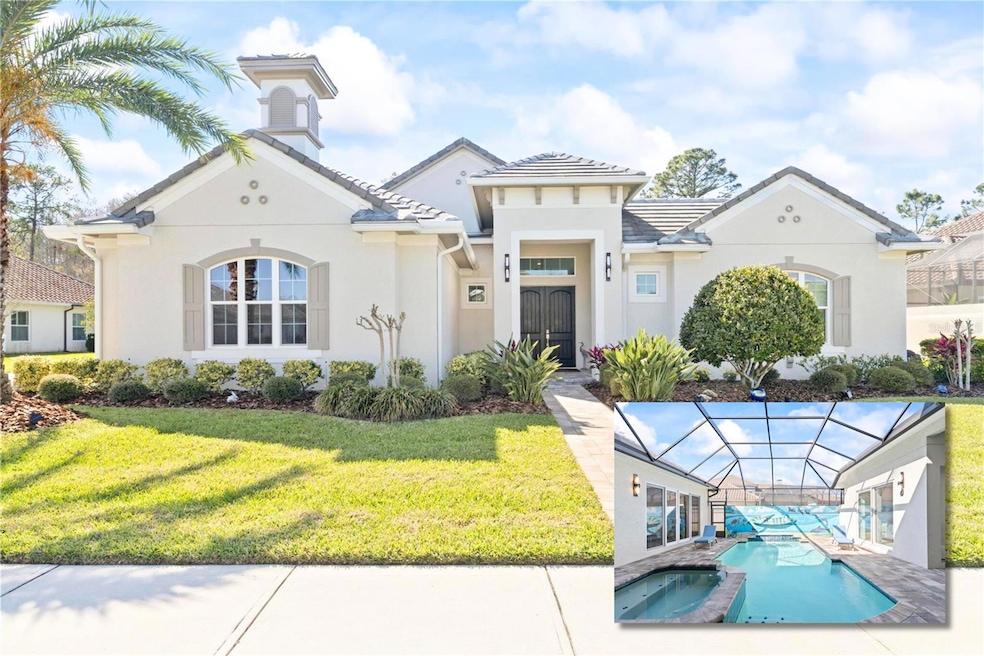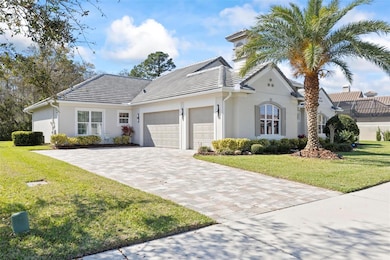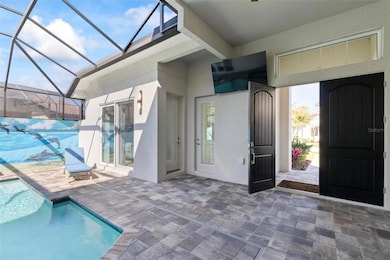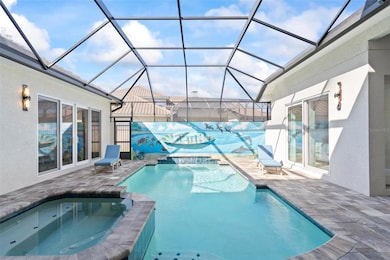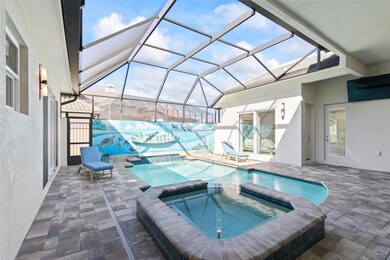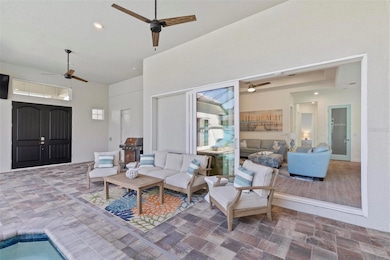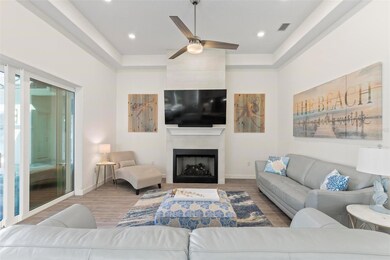
17 New Leatherwood Dr Palm Coast, FL 32137
Estimated payment $5,793/month
Highlights
- Screened Pool
- Gated Community
- Open Floorplan
- Old Kings Elementary School Rated A-
- View of Trees or Woods
- Living Room with Fireplace
About This Home
Step into Coastal Luxury in this BREATHTAKING 4-bedroom, 3.5-bath courtyard pool home, perfectly nestled in the highly sought-after gated community of Toscana. Built in 2019, this home is designed to embody the beauty of Florida living along with a beachside paradise. This custom coastal masterpiece backs up to a serene preserve for ultimate privacy and stunning views! Inside, the wood-look tile flooring flows throughout the main living areas and primary bedroom, enhancing the light and airy coastal ambiance while plush carpet adds warmth to the guest bedrooms. The open-concept design is bathed in natural light from huge picture windows offering a seamless connection between indoor and outdoor spaces. Pocket sliding doors extend the living space out to the heated pool and spa (both powered by a 500-gallon buried propane tank) —your private retreat for relaxation and entertaining. The gourmet kitchen is a true showstopper, featuring a huge island with two different statement-making quartz countertops that perfectly complement the luxurious white cabinetry and built-in floating shelves. A striking square tile backsplash is beautifully accented with brass hardware, while the built-in oven, microwave, other stainless steel appliances and gas cooktop make this kitchen a dream for any chef. The living area is both cozy and elegant, anchored by a gas fireplace, creating the perfect spot to unwind. The primary suite is a tranquil escape, offering preserve views and a spa-like en-suite with dual vanities, a soaking tub, an oversized walk-in shower and an enormous walk-in closet! The 4th bedroom offers a private entrance and en-suite bath, making it an ideal in-law or guest suite—providing comfort and privacy for visiting family and friends. Step outside back and discover even more ways to enjoy this incredible home. A separate paved back patio off the dining room offers the perfect setting to soak up the Florida sunshine or gather around a fire pit on cool evenings. The extra long driveway and oversized 3 car garage is the ultimate home for your cars and extra storage space! No expense was spared in this custom coastal masterpiece. Experience the perfect blend of luxury, relaxation, and top-tier craftsmanship in one of Palm Coast’s most desirable communities. Schedule your private showing today!
Home Details
Home Type
- Single Family
Est. Annual Taxes
- $7,967
Year Built
- Built in 2019
Lot Details
- 0.33 Acre Lot
- Lot Dimensions are 140x115
- East Facing Home
- Mature Landscaping
- Landscaped with Trees
- Property is zoned MPD
HOA Fees
- $115 Monthly HOA Fees
Parking
- 3 Car Attached Garage
- Side Facing Garage
- Driveway
Property Views
- Woods
- Pool
Home Design
- Slab Foundation
- Tile Roof
- Concrete Siding
- Block Exterior
- Stucco
Interior Spaces
- 2,743 Sq Ft Home
- 1-Story Property
- Open Floorplan
- Built-In Features
- Shelving
- Tray Ceiling
- High Ceiling
- Ceiling Fan
- Gas Fireplace
- French Doors
- Sliding Doors
- Great Room
- Family Room Off Kitchen
- Living Room with Fireplace
- Combination Dining and Living Room
- Laundry Room
Kitchen
- Eat-In Kitchen
- Breakfast Bar
- Dinette
- Built-In Oven
- Cooktop with Range Hood
- Microwave
- Dishwasher
- Stone Countertops
- Solid Wood Cabinet
- Disposal
Flooring
- Brick
- Carpet
- Ceramic Tile
Bedrooms and Bathrooms
- 4 Bedrooms
- Split Bedroom Floorplan
- En-Suite Bathroom
- Walk-In Closet
- Makeup or Vanity Space
- Split Vanities
- Single Vanity
- Private Water Closet
- Bathtub With Separate Shower Stall
Pool
- Screened Pool
- Gunite Pool
- Fence Around Pool
- Outside Bathroom Access
- Pool Lighting
- Heated Spa
- In Ground Spa
Outdoor Features
- Courtyard
- Covered patio or porch
- Exterior Lighting
- Rain Gutters
- Private Mailbox
Schools
- Old Kings Elementary School
- Buddy Taylor Middle School
- Flagler-Palm Coast High School
Utilities
- Central Heating and Cooling System
- Heat Pump System
- Propane
- Cable TV Available
Listing and Financial Details
- Visit Down Payment Resource Website
- Legal Lot and Block 9 / 1
- Assessor Parcel Number 33-11-31-3061-00010-0090
Community Details
Overview
- Association fees include ground maintenance, private road
- Artemis Lifestyles Association, Phone Number (407) 705-2190
- Hidden Lakes Ph Ii Subdivision
Recreation
- Community Playground
Security
- Gated Community
Map
Home Values in the Area
Average Home Value in this Area
Tax History
| Year | Tax Paid | Tax Assessment Tax Assessment Total Assessment is a certain percentage of the fair market value that is determined by local assessors to be the total taxable value of land and additions on the property. | Land | Improvement |
|---|---|---|---|---|
| 2024 | $7,798 | $477,527 | -- | -- |
| 2023 | $7,798 | $463,619 | $0 | $0 |
| 2022 | $7,752 | $450,116 | $0 | $0 |
| 2021 | $7,681 | $437,006 | $0 | $0 |
| 2020 | $7,687 | $430,972 | $43,000 | $387,972 |
| 2019 | $800 | $40,000 | $40,000 | $0 |
| 2018 | $774 | $38,000 | $38,000 | $0 |
| 2017 | $775 | $38,000 | $38,000 | $0 |
| 2016 | $775 | $38,000 | $0 | $0 |
| 2015 | $743 | $35,200 | $0 | $0 |
| 2014 | $684 | $32,000 | $0 | $0 |
Property History
| Date | Event | Price | Change | Sq Ft Price |
|---|---|---|---|---|
| 04/02/2025 04/02/25 | For Sale | $900,000 | +71.4% | $328 / Sq Ft |
| 07/19/2019 07/19/19 | Sold | $525,000 | 0.0% | $194 / Sq Ft |
| 02/20/2019 02/20/19 | Pending | -- | -- | -- |
| 10/22/2018 10/22/18 | For Sale | $525,000 | -- | $194 / Sq Ft |
Deed History
| Date | Type | Sale Price | Title Company |
|---|---|---|---|
| Special Warranty Deed | $525,000 | Attorney |
Similar Homes in Palm Coast, FL
Source: Stellar MLS
MLS Number: FC308635
APN: 33-11-31-3061-00010-0090
- 56 New Water Oak Dr
- 38 New Leatherwood Dr
- 10 New Water Oak Dr
- 126 New Leatherwood Dr
- 110 New Leatherwood Dr
- 106 New Leatherwood Dr
- 118 New Leatherwood Dr
- 5 Graham Woods Place
- 46 Arrowhead Dr
- 10 Graham Woods Place
- 35 Arrowhead Dr
- 20 Arrowhead Dr
- 66 Arena Lake Dr
- 21 Arrowhead Dr
- 16 Graham Trail
- 45 Graham Woods Place
- 138 New Leatherwood Dr
- 74 New Leatherwood Dr
- 134 New Leatherwood Dr
- 132 New Leatherwood Dr
