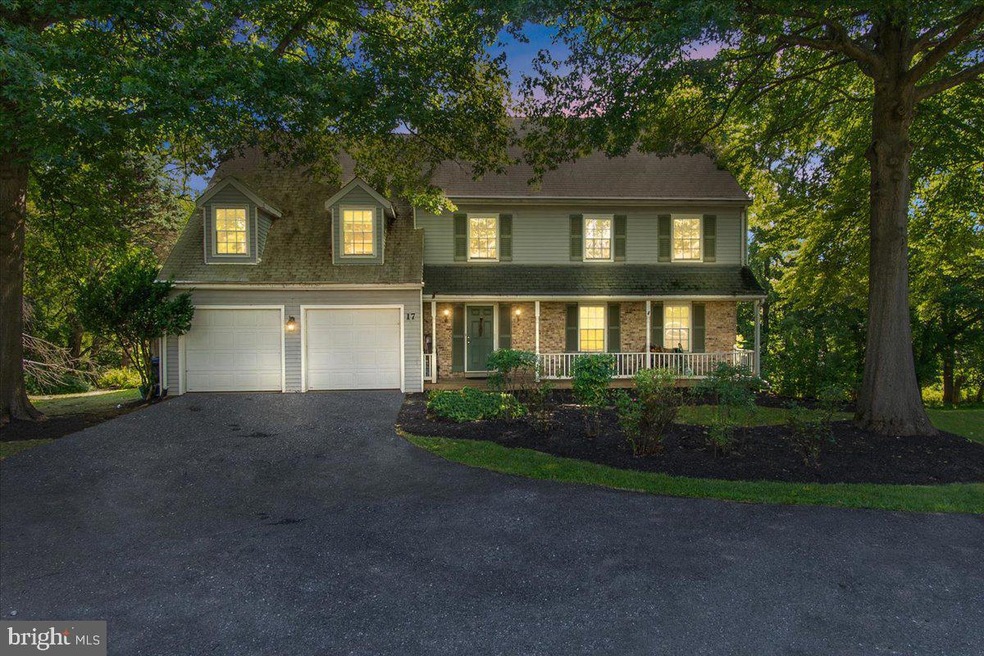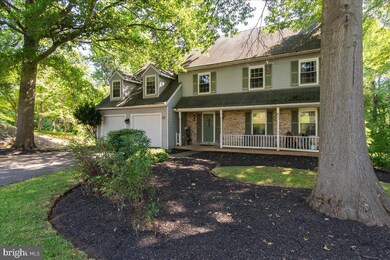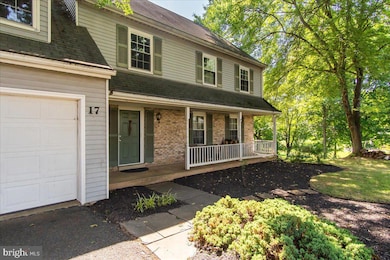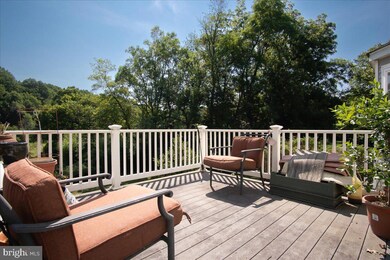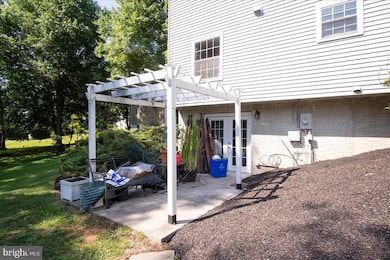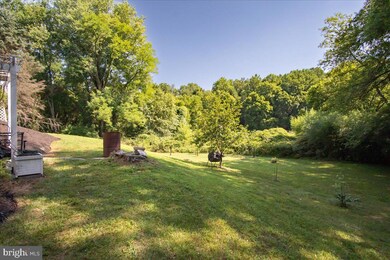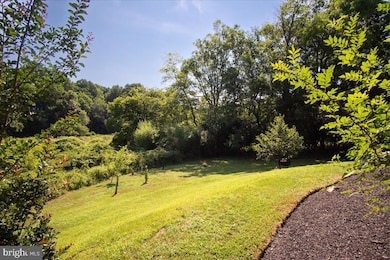
17 Oskaloosa Ct Derwood, MD 20855
Derwood NeighborhoodHighlights
- Colonial Architecture
- Wood Flooring
- Breakfast Area or Nook
- College Gardens Elementary School Rated A
- Open Floorplan
- 2 Car Attached Garage
About This Home
As of October 2024Single Family with front porch, back deck, & lots of privacy. This 4 bedroom home has it all. The main level features an upscale kitchen with white custom cabinets, lots of counter space and updated appliances. There is room in the kitchen for a breakfast table. Your family room is off kitchen with a fireplace & door to to the deck which is great for entertaining. Formal dining room with hardwood flooring. Formal living room with lots of windows for natural light. Half bathroom on main level. Owners bedroom with walk-in closet. Owners bathroom with sit-in tub & separate shower. Bedrooms 2-4 are a great size and share a 2nd full bathroom. The entire upper level has oak hardwood flooring. The lower level is fully finished with luxury vinyl plank flooring, recess lighting, two large rooms, a full bathroom & a walkout to the backyard. There is a patio off the back of the house from the basement. The lot of very private backing to trees & at the end of the cul de sac. Covered front porch great for watching storms come and go. Great location closet to Shady Grove Metro, shopping & restaurants. You feel like you are in the county but you are close to the city and all the perks that come with city living.
Last Buyer's Agent
Lisa Greaves
Redfin Corp License #SP40002315

Home Details
Home Type
- Single Family
Est. Annual Taxes
- $7,905
Year Built
- Built in 1985
Lot Details
- 0.35 Acre Lot
- Property is in very good condition
- Property is zoned PD2
HOA Fees
- $32 Monthly HOA Fees
Parking
- 2 Car Attached Garage
- Front Facing Garage
Home Design
- Colonial Architecture
- Permanent Foundation
- Shingle Roof
- Vinyl Siding
Interior Spaces
- Property has 3 Levels
- Ceiling height of 9 feet or more
- Recessed Lighting
- Wood Burning Fireplace
- Open Floorplan
- Dining Area
Kitchen
- Breakfast Area or Nook
- Stove
- Dishwasher
Flooring
- Wood
- Ceramic Tile
- Luxury Vinyl Plank Tile
Bedrooms and Bathrooms
- 4 Bedrooms
- En-Suite Bathroom
- Soaking Tub
- Bathtub with Shower
- Walk-in Shower
Laundry
- Dryer
- Washer
Partially Finished Basement
- Walk-Out Basement
- Basement with some natural light
Utilities
- Central Air
- Heat Pump System
- Electric Water Heater
Listing and Financial Details
- Tax Lot 18
- Assessor Parcel Number 160402117863
Community Details
Overview
- Association fees include common area maintenance
- Derwood Station HOA
- Derwood Station Subdivision
Amenities
- Common Area
Map
Home Values in the Area
Average Home Value in this Area
Property History
| Date | Event | Price | Change | Sq Ft Price |
|---|---|---|---|---|
| 10/14/2024 10/14/24 | Sold | $765,000 | -4.4% | $207 / Sq Ft |
| 08/22/2024 08/22/24 | For Sale | $799,900 | -- | $216 / Sq Ft |
Tax History
| Year | Tax Paid | Tax Assessment Tax Assessment Total Assessment is a certain percentage of the fair market value that is determined by local assessors to be the total taxable value of land and additions on the property. | Land | Improvement |
|---|---|---|---|---|
| 2024 | $7,905 | $633,900 | $0 | $0 |
| 2023 | $6,797 | $599,700 | $330,500 | $269,200 |
| 2022 | $6,441 | $597,900 | $0 | $0 |
| 2021 | $6,302 | $596,100 | $0 | $0 |
| 2020 | $6,302 | $594,300 | $314,800 | $279,500 |
| 2019 | $6,188 | $586,533 | $0 | $0 |
| 2018 | $6,088 | $578,767 | $0 | $0 |
| 2017 | $6,111 | $571,000 | $0 | $0 |
| 2016 | -- | $552,867 | $0 | $0 |
| 2015 | $5,470 | $534,733 | $0 | $0 |
| 2014 | $5,470 | $516,600 | $0 | $0 |
Mortgage History
| Date | Status | Loan Amount | Loan Type |
|---|---|---|---|
| Open | $726,750 | New Conventional | |
| Previous Owner | $88,412 | Stand Alone Second |
Deed History
| Date | Type | Sale Price | Title Company |
|---|---|---|---|
| Deed | $765,000 | Title Forward | |
| Deed | -- | -- |
Similar Homes in Derwood, MD
Source: Bright MLS
MLS Number: MDMC2145064
APN: 04-02117863
- 7314 Oskaloosa Dr
- 7401 Mahaska Dr
- 7204 Grinnell Dr
- 7500 Redland Park Place
- 7808 Derwood St
- 15923 Chieftain Ave
- 16082 Frederick Rd
- 16086 Frederick Rd
- 16094 Frederick Rd
- 16072 Frederick Rd
- 16074 Frederick Rd
- 16076 Frederick Rd
- 16078 Frederick Rd
- 7704 Eagles Head Ct
- 7706 Eagles Head Ct
- 7205 Panorama Dr
- 16523 Kipling Rd
- 100 Watkins Pond Blvd
- 100 Watkins Pond Blvd Unit 404A1
- 7605 Nutwood Ct
