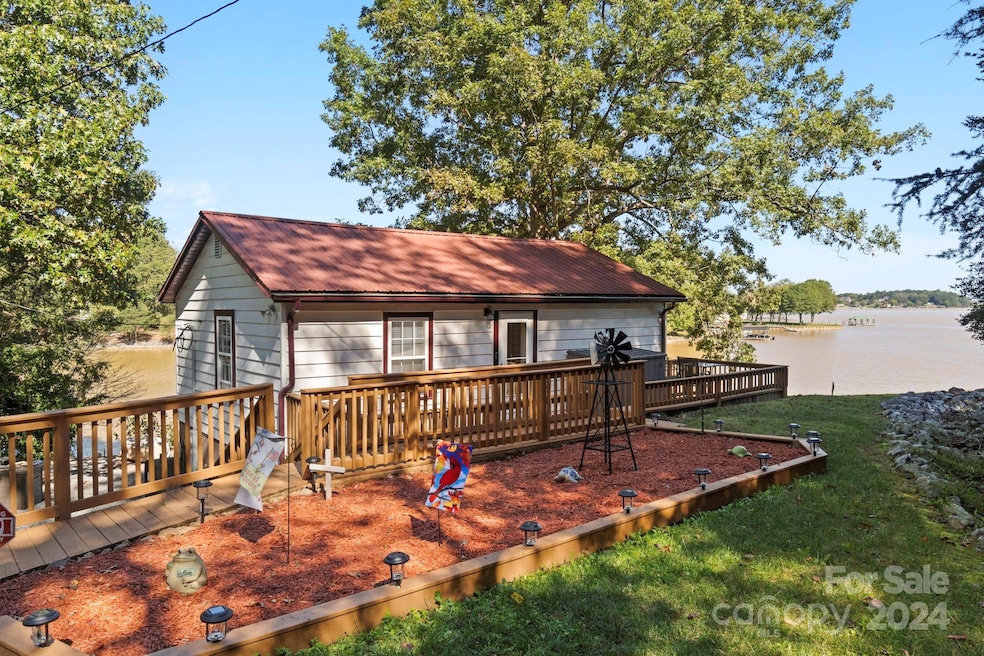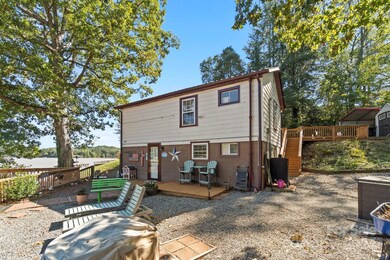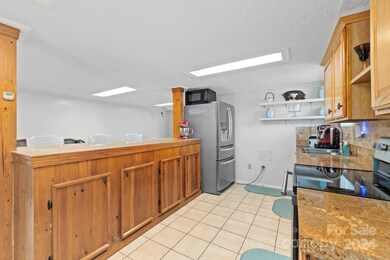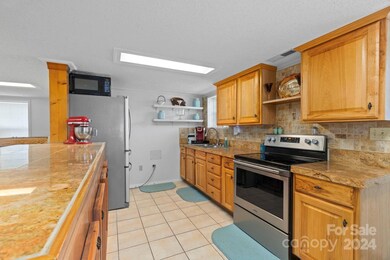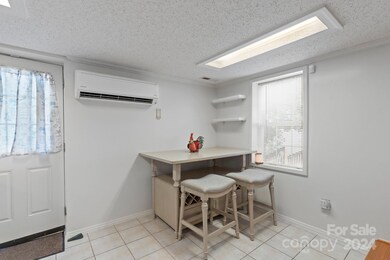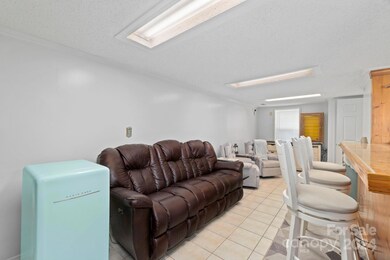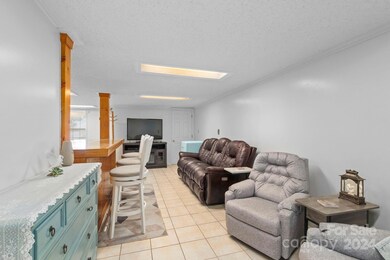
17 Outrigger Dr Taylorsville, NC 28681
Highlights
- Boat Slip
- Waterfront
- Cabin
- West Alexander Middle School Rated A-
- Detached Carport Space
About This Home
As of November 2024A view to die for! This lake home is a rare find, needs nothing, move in ready! Deep water, single family home offers: two bedrooms, one bath. Completely renovated in 2007. Kitchen features large breakfast bar and updated appliances. Home has maintenance free exterior. Multiple decks with long distance views of lake. Offers perfect outdoor entertaining and the peace and tranquility of lake living. Location is ideal with a short boat ride to the Taylorsville Beach Marina and Sandbar Restaurant.
Last Agent to Sell the Property
Prime Properties Group, LLC Brokerage Email: tdrum40@gmail.com License #193428
Home Details
Home Type
- Single Family
Est. Annual Taxes
- $1,545
Year Built
- Built in 1951
Lot Details
- Waterfront
- Sloped Lot
- Cleared Lot
- Property is zoned WR
Parking
- Detached Carport Space
Home Design
- Cabin
- Slab Foundation
- Metal Roof
- Vinyl Siding
Interior Spaces
- 2-Story Property
- Electric Dryer Hookup
Kitchen
- Electric Range
- Microwave
Bedrooms and Bathrooms
- 2 Bedrooms
- 1 Full Bathroom
Outdoor Features
- Boat Slip
- Outbuilding
Schools
- Whittenburg Elementary School
- West Alexander Middle School
- Alexander Central High School
Utilities
- Septic Tank
Listing and Financial Details
- Assessor Parcel Number 0002271
Map
Home Values in the Area
Average Home Value in this Area
Property History
| Date | Event | Price | Change | Sq Ft Price |
|---|---|---|---|---|
| 11/20/2024 11/20/24 | Sold | $450,000 | 0.0% | $375 / Sq Ft |
| 10/15/2024 10/15/24 | Pending | -- | -- | -- |
| 10/11/2024 10/11/24 | For Sale | $450,000 | -- | $375 / Sq Ft |
Tax History
| Year | Tax Paid | Tax Assessment Tax Assessment Total Assessment is a certain percentage of the fair market value that is determined by local assessors to be the total taxable value of land and additions on the property. | Land | Improvement |
|---|---|---|---|---|
| 2024 | $1,545 | $212,247 | $119,215 | $93,032 |
| 2023 | $1,560 | $212,247 | $119,215 | $93,032 |
| 2022 | $1,368 | $159,073 | $108,378 | $50,695 |
| 2021 | $1,372 | $159,073 | $108,378 | $50,695 |
| 2020 | $1,349 | $159,073 | $108,378 | $50,695 |
| 2019 | $1,349 | $159,073 | $108,378 | $50,695 |
| 2018 | $1,333 | $159,073 | $108,378 | $50,695 |
| 2017 | $1,333 | $159,073 | $108,378 | $50,695 |
| 2016 | $1,333 | $159,073 | $108,378 | $50,695 |
| 2015 | $1,333 | $159,073 | $108,378 | $50,695 |
| 2014 | $1,333 | $178,073 | $132,240 | $45,833 |
| 2012 | -- | $178,073 | $132,240 | $45,833 |
Mortgage History
| Date | Status | Loan Amount | Loan Type |
|---|---|---|---|
| Open | $405,000 | New Conventional | |
| Closed | $405,000 | New Conventional |
Deed History
| Date | Type | Sale Price | Title Company |
|---|---|---|---|
| Warranty Deed | $450,000 | None Listed On Document | |
| Warranty Deed | $450,000 | None Listed On Document |
Similar Homes in Taylorsville, NC
Source: Canopy MLS (Canopy Realtor® Association)
MLS Number: 4190022
APN: 0002271
- 6428 Huntington Ln
- 198 Clouse Ln
- 6343 Huntington Ln Unit 1
- 287 Ben Eller Ln
- 4165 54th Ave NE
- 7205 Church Rd
- 4164 54th Ave NE
- 132 Riverview Acres Ln
- 1296 Misty Ln Unit 14
- 1320 Misty Ln Unit 13
- 1341 Misty Ln Unit 9
- 1285 Misty Ln Unit 6
- 9 Tadpole Ln
- 2022 Friendship Church Rd
- 6249 Hayden Dr
- 4953 Elmhurst Dr NE
- 34 Sand Bar Dr
- 00 Crappie Hollow Ln
- 5016 Woodwinds Dr NE
- 1470 River Hills Ct
