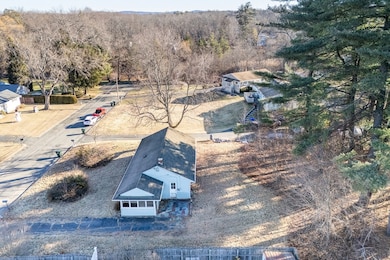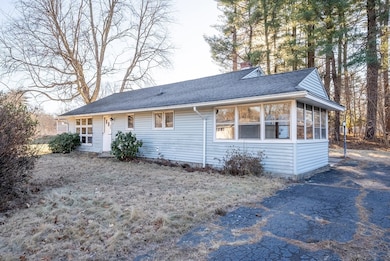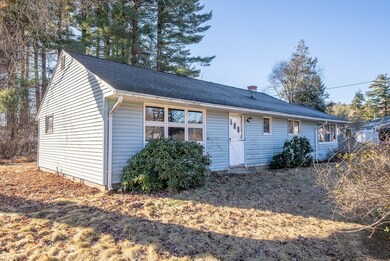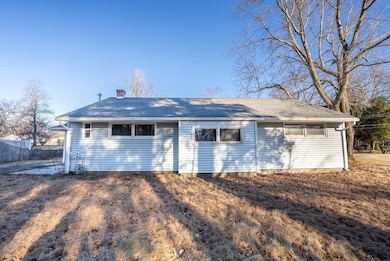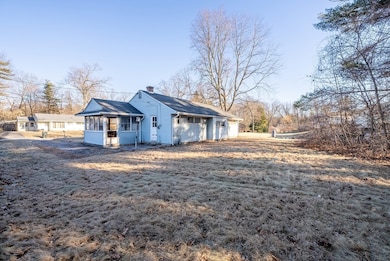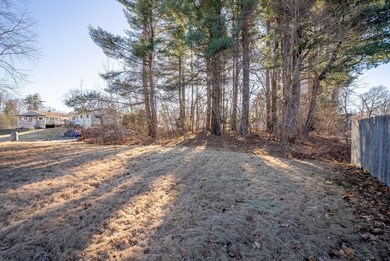
17 Pebble Mill Rd Springfield, MA 01118
East Forest Park NeighborhoodHighlights
- 0.37 Acre Lot
- Ranch Style House
- Cul-De-Sac
- Wooded Lot
- No HOA
- Enclosed patio or porch
About This Home
As of April 2025Fabulous opportunity to invest in this quaint 3-bedroom, 1-bathroom ranch home with an enclosed porch and stone patio! This rare find is located on a quiet, cul-de-sac street overlooking Schneelock Brook and the Helen C. White Conservation Area in East Forest Park. The home sits on a large 0.37-acre lot with space to play and entertain and a wooded area for added privacy. While the interior needs work, it has an accommodating layout with large kitchen & living room. The exterior features easy-to-maintain vinyl siding and a welcoming curb appeal which can be enhanced by landscaping the yard back to its former charm. The wooded part of the backyard features a walking path, which could be used to create a secluded resting or picnicking area. This home has so much potential—bring your vision! Gas-powered heating, newer hot water tank and washer/dryer. Home sold as-is, where-is. Utilities are not on and will not be turned on for the sale.
Home Details
Home Type
- Single Family
Est. Annual Taxes
- $2,370
Year Built
- Built in 1955
Lot Details
- 0.37 Acre Lot
- Near Conservation Area
- Cul-De-Sac
- Street terminates at a dead end
- Level Lot
- Wooded Lot
- Property is zoned R1
Home Design
- Manufactured Home on a slab
- Ranch Style House
- Frame Construction
- Shingle Roof
Interior Spaces
- 1,030 Sq Ft Home
- Wainscoting
- Exterior Basement Entry
- Range
Flooring
- Wall to Wall Carpet
- Laminate
Bedrooms and Bathrooms
- 3 Bedrooms
- 1 Full Bathroom
- Bathtub with Shower
Laundry
- Laundry on main level
- Dryer
- Washer
Parking
- 2 Car Parking Spaces
- Driveway
- Paved Parking
- Open Parking
- Off-Street Parking
Utilities
- No Cooling
- Heating System Uses Natural Gas
- Baseboard Heating
- Gas Water Heater
Additional Features
- Enclosed patio or porch
- Property is near schools
Listing and Financial Details
- Assessor Parcel Number S:09593 P:0031,2600861
Community Details
Recreation
- Park
Additional Features
- No Home Owners Association
- Shops
Map
Home Values in the Area
Average Home Value in this Area
Property History
| Date | Event | Price | Change | Sq Ft Price |
|---|---|---|---|---|
| 04/03/2025 04/03/25 | Sold | $175,000 | +29.6% | $170 / Sq Ft |
| 01/15/2025 01/15/25 | Pending | -- | -- | -- |
| 01/14/2025 01/14/25 | For Sale | $135,000 | -- | $131 / Sq Ft |
Tax History
| Year | Tax Paid | Tax Assessment Tax Assessment Total Assessment is a certain percentage of the fair market value that is determined by local assessors to be the total taxable value of land and additions on the property. | Land | Improvement |
|---|---|---|---|---|
| 2024 | $2,370 | $147,600 | $60,700 | $86,900 |
| 2023 | $2,864 | $168,000 | $57,700 | $110,300 |
| 2022 | $2,751 | $146,200 | $57,700 | $88,500 |
| 2021 | $2,750 | $145,500 | $52,500 | $93,000 |
| 2020 | $2,627 | $134,500 | $52,500 | $82,000 |
| 2019 | $2,346 | $119,200 | $52,500 | $66,700 |
| 2018 | $2,352 | $119,500 | $52,500 | $67,000 |
| 2017 | $2,298 | $116,900 | $52,500 | $64,400 |
| 2016 | $2,115 | $107,600 | $52,500 | $55,100 |
| 2015 | $2,118 | $107,700 | $52,500 | $55,200 |
Mortgage History
| Date | Status | Loan Amount | Loan Type |
|---|---|---|---|
| Closed | $240,000 | Purchase Money Mortgage |
Similar Homes in Springfield, MA
Source: MLS Property Information Network (MLS PIN)
MLS Number: 73325836
APN: SPRI-009593-000000-000031
- 124 Newhouse St
- 114 Newhouse St
- 20 Treetop Ave
- 172 Sunridge Dr
- 144 Sunridge Dr
- 286 Talmadge Dr
- 315 Newhouse St
- 1078 Allen St Unit E
- 104 Signal Hill Cir
- 118 Signal Hill Cir
- 65 Wilshire Rd
- 5 Kerry Dr
- 101 Regal St
- 88 Harwich Rd
- 109 W Crystal Brook Dr
- 115 W Allen Ridge Rd
- 154 Packard Ave
- 59 Chalmers St
- 45 Oak Brook Dr
- 144 W Allen Ridge Rd

