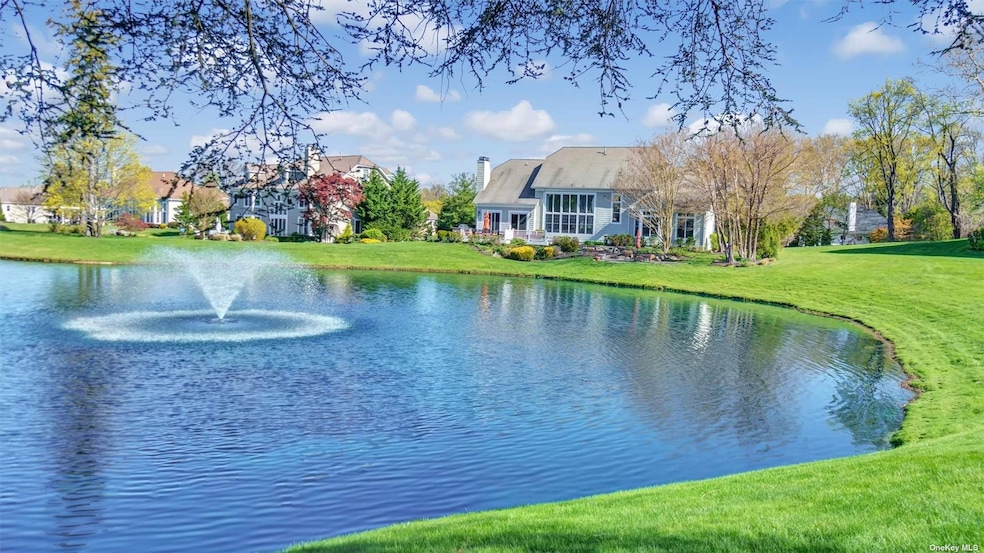
17 Pembroke Dr Glen Cove, NY 11542
Highlights
- Beach Front
- Water Access
- In Ground Pool
- Docks
- Tennis Courts
- Home fronts a pond
About This Home
As of July 2024Experience Luxury Living at it's finest living in Legend Yacht and Beach Club! Prestigious Gated Waterfront Community on the Long Island Sound. This spacious 4/5-bedroom home has bright open spaces and high ceilings throughout. It has been meticulously renovated inside and out and is set directly on a scenic pond with stunning views from most rooms. There are also LI Sound views & magnificent sunsets from the property. Featuring first-floor Primary Suite, library/home office, formal dining room, large living room with walls of windows overlooking the pond and a fully finished lower level. Step outside to a backyard oasis featuring a bluestone terrace, decking, and an outdoor BBQ area perfect for entertaining while enjoying the breathtaking sunsets. Enjoy carefree living at this exquisite property offering a private marina and boat slip, along with a range of amenities. 24 Hour Gated Manned Gatehouse, Sound Side Two Story Clubhouse with Pool & Expansive Pool Terrace, Indoor Clay Tennis Court, Ponds, Gardens, and So Much More! HOA Dues
Last Agent to Sell the Property
Daniel Gale Sothebys Intl Rlty Brokerage Phone: 516-759-6822 License #30PE0758675

Co-Listed By
Emily Quinn Edelman
Daniel Gale Sothebys Intl Rlty Brokerage Phone: 516-759-6822 License #10401349618
Last Buyer's Agent
Emily Quinn Edelman
Daniel Gale Sothebys Intl Rlty Brokerage Phone: 516-759-6822 License #10401349618

Home Details
Home Type
- Single Family
Est. Annual Taxes
- $30,962
Year Built
- Built in 2002 | Remodeled in 2022
Lot Details
- 0.42 Acre Lot
- Home fronts a pond
- Beach Front
- Home fronts a sound
- Property Fronts a Bay or Harbor
- Sprinkler System
Parking
- 2 Car Attached Garage
- Driveway
Property Views
- Water
- Panoramic
Home Design
- Colonial Architecture
- Frame Construction
- HardiePlank Type
Interior Spaces
- 5,608 Sq Ft Home
- Cathedral Ceiling
- Skylights
- 1 Fireplace
- Entrance Foyer
- Formal Dining Room
- Home Office
- Storage
- Home Gym
- Finished Basement
- Basement Fills Entire Space Under The House
- Home Security System
Kitchen
- Eat-In Kitchen
- Oven
- Cooktop
- Microwave
- Dishwasher
- Granite Countertops
Flooring
- Wood
- Wall to Wall Carpet
Bedrooms and Bathrooms
- 4 Bedrooms
- Primary Bedroom on Main
- Walk-In Closet
- Powder Room
Laundry
- Dryer
- Washer
Outdoor Features
- In Ground Pool
- Water Access
- Bulkhead
- Docks
- Tennis Courts
- Deck
- Patio
- Porch
Schools
- Landing Elementary School
- Robert M Finley Middle School
- Glen Cove High School
Utilities
- Forced Air Heating and Cooling System
- Heating System Uses Natural Gas
Listing and Financial Details
- Exclusions: Chandelier(s)
- Legal Lot and Block 554 / 51
- Assessor Parcel Number 0600-31-051-00-0554-0
Community Details
Recreation
- Park
Security
- Gated Community
Map
Home Values in the Area
Average Home Value in this Area
Property History
| Date | Event | Price | Change | Sq Ft Price |
|---|---|---|---|---|
| 07/31/2024 07/31/24 | Sold | $1,980,000 | -10.0% | $353 / Sq Ft |
| 06/18/2024 06/18/24 | Pending | -- | -- | -- |
| 04/13/2024 04/13/24 | For Sale | $2,200,000 | -- | $392 / Sq Ft |
Tax History
| Year | Tax Paid | Tax Assessment Tax Assessment Total Assessment is a certain percentage of the fair market value that is determined by local assessors to be the total taxable value of land and additions on the property. | Land | Improvement |
|---|---|---|---|---|
| 2024 | $2,177 | $1,364 | $538 | $826 |
| 2023 | $8,787 | $1,364 | $538 | $826 |
| 2022 | $2,182 | $1,364 | $538 | $826 |
| 2021 | $27,019 | $1,323 | $522 | $801 |
| 2020 | $26,193 | $2,830 | $2,012 | $818 |
| 2019 | $3,502 | $2,830 | $2,012 | $818 |
| 2018 | $3,293 | $2,830 | $0 | $0 |
| 2017 | $3,042 | $2,830 | $2,012 | $818 |
| 2016 | $3,042 | $2,830 | $2,012 | $818 |
| 2015 | -- | $2,830 | $2,012 | $818 |
| 2014 | -- | $2,830 | $2,012 | $818 |
| 2013 | $2,294 | $2,830 | $2,012 | $818 |
Mortgage History
| Date | Status | Loan Amount | Loan Type |
|---|---|---|---|
| Previous Owner | $150,000 | New Conventional | |
| Previous Owner | $435,000 | New Conventional |
Deed History
| Date | Type | Sale Price | Title Company |
|---|---|---|---|
| Bargain Sale Deed | $1,970,000 | Federal Standard Abstract In | |
| Deed | $285,000 | Stewart Title | |
| Deed | $285,000 | Stewart Title | |
| Bargain Sale Deed | $1,235,000 | -- | |
| Bargain Sale Deed | $1,235,000 | -- | |
| Deed | $1,193,714 | Craig Meltzer | |
| Deed | $1,193,714 | Craig Meltzer |
Similar Homes in the area
Source: OneKey® MLS
MLS Number: KEY3543490
APN: 0600-31-051-00-0554-0
- 5 Sunview Ct
- 28 Whitney Cir
- 36 Red Spring Ln
- 8 Tower Rd
- 48 Pembroke Dr
- 6 Windward Rd
- 49 Harwood Dr E
- 10 Windward Rd
- 28 Northfield Rd
- 15 Laurel Ave
- 3 George St
- 71 Clement St
- 23 Miller St Unit 2
- 78 Crescent Beach Rd
- 66 Valentine St
- 62 Crescent Beach Rd
- 62A Crescent Beach Rd Unit A
- 15 High Pine
- 25 Jackson St
- 10 Hickory Ln
