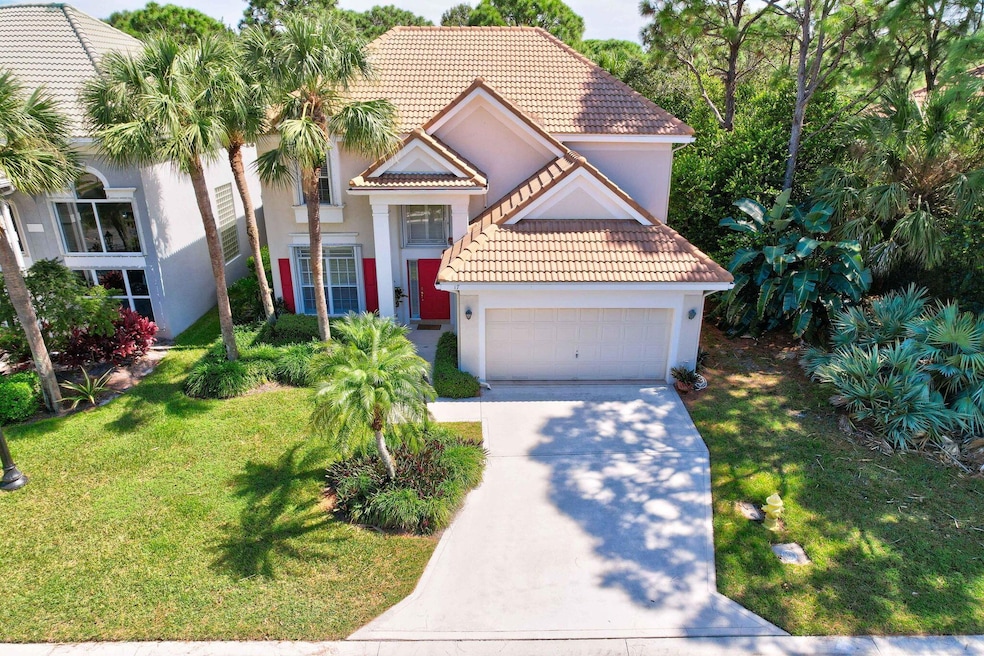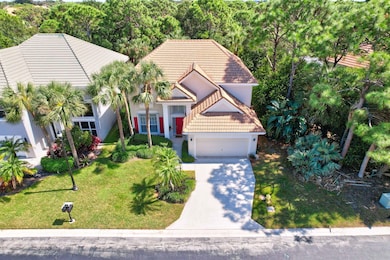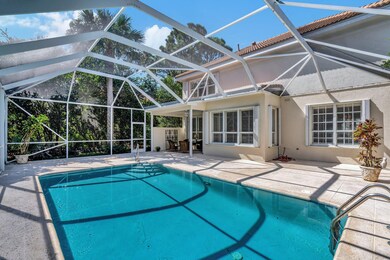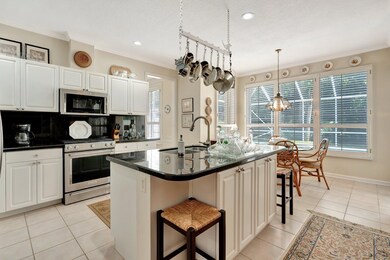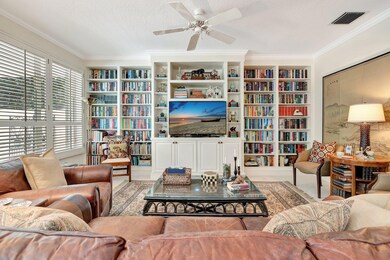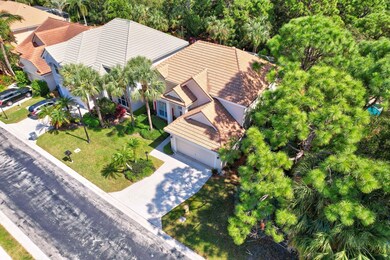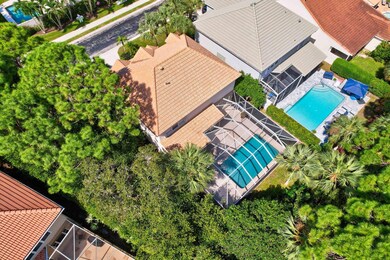
17 Princewood Ln Palm Beach Gardens, FL 33410
Frenchman's Creek NeighborhoodHighlights
- Private Pool
- Gated Community
- Attic
- William T. Dwyer High School Rated A-
- Roman Tub
- Pool View
About This Home
As of January 2025Well maintained 2 story Laurel model featuring a newer roof in 2017, Carrier Ac in 2018 and gas hot water heater. Refinished kitchen cabinets with granite counters and stainless steel appliances including a Kitchen Aide 5 burner gas range, Kitchen aide dishwasher & Microwave and Whirlpool fridge. Plantation shutters adorn all the windows down stairs. All rooms downstairs have crown moldings and the dining room has chair rail & decorative moldings. Family room features a dramatic built in book case and entertainment center. Screened in pool area also includes a covered porch and natural gas line for a summer kitchen. Natural gas is a great features in this community beside the ambience and abundance of preserves. This home backs up to a preserve as well as having a preserve on the E side
Home Details
Home Type
- Single Family
Est. Annual Taxes
- $4,669
Year Built
- Built in 1995
Lot Details
- 5,998 Sq Ft Lot
- Sprinkler System
- Property is zoned RL2(ci
HOA Fees
- $300 Monthly HOA Fees
Parking
- 2 Car Attached Garage
- Garage Door Opener
Home Design
- Barrel Roof Shape
Interior Spaces
- 2,359 Sq Ft Home
- 2-Story Property
- Furnished or left unfurnished upon request
- Built-In Features
- Ceiling Fan
- Plantation Shutters
- Single Hung Metal Windows
- Blinds
- Entrance Foyer
- Family Room
- Screened Porch
- Pool Views
- Pull Down Stairs to Attic
Kitchen
- Breakfast Area or Nook
- Breakfast Bar
- Gas Range
- Microwave
- Dishwasher
- Disposal
Flooring
- Carpet
- Ceramic Tile
Bedrooms and Bathrooms
- 3 Bedrooms
- Split Bedroom Floorplan
- Walk-In Closet
- Dual Sinks
- Roman Tub
- Separate Shower in Primary Bathroom
Laundry
- Laundry Room
- Dryer
- Washer
Home Security
- Security Gate
- Fire and Smoke Detector
Pool
- Private Pool
- Screen Enclosure
Outdoor Features
- Patio
Utilities
- Central Heating and Cooling System
- Gas Water Heater
- Cable TV Available
Listing and Financial Details
- Assessor Parcel Number 52434129250000170
- Seller Considering Concessions
Community Details
Overview
- Association fees include common areas, cable TV, security
- Built by Pulte Homes
- Sanctuary 1 Subdivision, The Laurel Floorplan
Recreation
- Trails
Security
- Gated Community
Map
Home Values in the Area
Average Home Value in this Area
Property History
| Date | Event | Price | Change | Sq Ft Price |
|---|---|---|---|---|
| 01/27/2025 01/27/25 | Sold | $835,000 | -13.8% | $354 / Sq Ft |
| 11/19/2024 11/19/24 | Price Changed | $969,000 | -2.8% | $411 / Sq Ft |
| 10/15/2024 10/15/24 | For Sale | $997,000 | -- | $423 / Sq Ft |
Tax History
| Year | Tax Paid | Tax Assessment Tax Assessment Total Assessment is a certain percentage of the fair market value that is determined by local assessors to be the total taxable value of land and additions on the property. | Land | Improvement |
|---|---|---|---|---|
| 2024 | $4,764 | $295,893 | -- | -- |
| 2023 | $4,669 | $287,275 | $0 | $0 |
| 2022 | $4,646 | $278,908 | $0 | $0 |
| 2021 | $4,667 | $270,784 | $0 | $0 |
| 2020 | $4,630 | $267,045 | $0 | $0 |
| 2019 | $4,564 | $261,041 | $0 | $0 |
| 2018 | $4,351 | $256,174 | $0 | $0 |
| 2017 | $4,323 | $250,905 | $0 | $0 |
| 2016 | $4,323 | $245,744 | $0 | $0 |
| 2015 | $4,422 | $244,036 | $0 | $0 |
| 2014 | $4,457 | $242,099 | $0 | $0 |
Mortgage History
| Date | Status | Loan Amount | Loan Type |
|---|---|---|---|
| Previous Owner | $200,000 | Credit Line Revolving | |
| Previous Owner | $130,000 | Adjustable Rate Mortgage/ARM | |
| Previous Owner | $160,000 | Unknown | |
| Previous Owner | $110,000 | Credit Line Revolving | |
| Previous Owner | $75,000 | Credit Line Revolving | |
| Previous Owner | $142,000 | Unknown | |
| Previous Owner | $50,000 | Credit Line Revolving | |
| Previous Owner | $170,100 | No Value Available |
Deed History
| Date | Type | Sale Price | Title Company |
|---|---|---|---|
| Warranty Deed | $835,000 | None Listed On Document | |
| Deed | $189,300 | -- |
Similar Homes in Palm Beach Gardens, FL
Source: BeachesMLS
MLS Number: R11028995
APN: 52-43-41-29-25-000-0170
- 96 Satinwood Ln
- 26 Princewood Ln
- 13210 Crisa Dr
- 2690 Mikasa Dr
- 28 Princewood Ln
- 2680 Towle Dr
- 13120 Cristal D Arques Dr
- 2575 La Cristal Cir
- 2556 La Cristal Cir
- 46 Princewood Ln
- 13391 William Myers Ct
- 157 Oakwood Ln
- 2518 La Lique Cir
- 12943 N Normandy Way
- 2543 Monaco Terrace
- 12907 N Normandy Way
- 2550 Monaco Terrace
- 2439 Treasure Isle Dr Unit 3
- 2758 Biarritz Dr
- 2399 Treasure Isle Dr Unit A17
