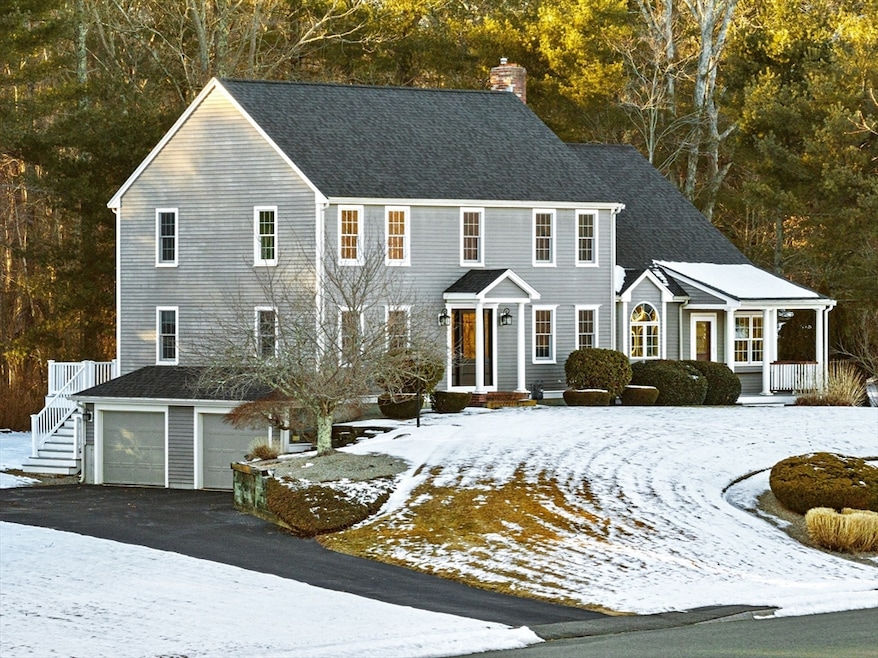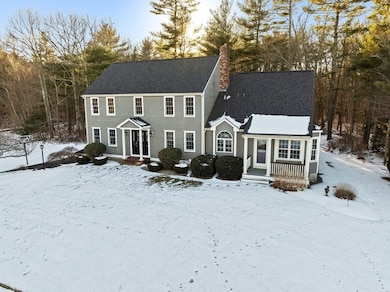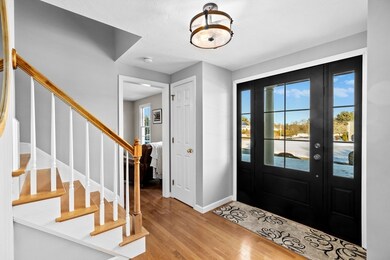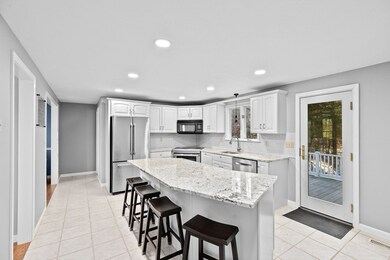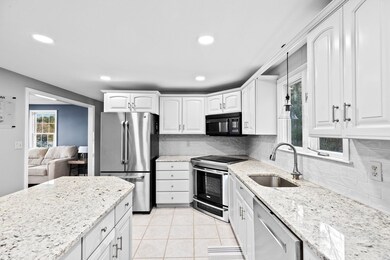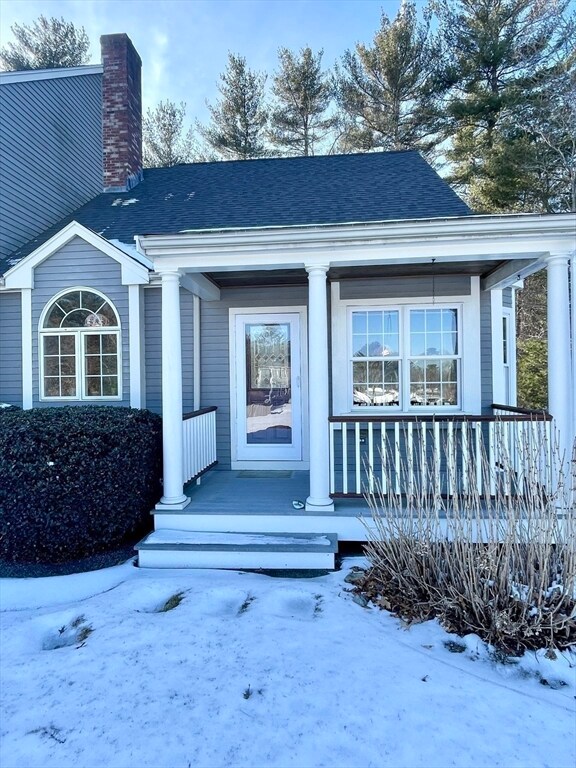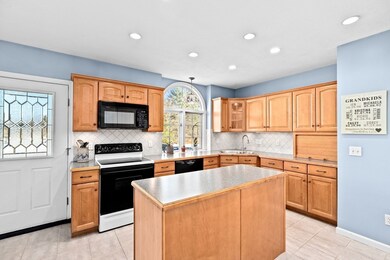
17 Red Mill Rd Bridgewater, MA 02324
Estimated payment $6,959/month
Highlights
- Golf Course Community
- Deck
- Cathedral Ceiling
- Colonial Architecture
- Property is near public transit
- Wood Flooring
About This Home
This beautiful spacious home is uniquely designed with an adjoining in-law apartment to accommodate multiple generations while balancing privacy, shared spaces, and functionality. Nestled on a private acre in a premiere cul-de-sac neighborhood, the home features a total of 13 rooms, 2 full size kitchens, 5 bedrooms, and 3.5 baths. In the primary home you welcome guests into the sun splashed foyer leading to an open concept designed kitchen, dining and living room. Upstairs you will find 3 generous sized bedrooms, an updated en-suite bath, walk in closet, and an in-home office. Bonus home gym in lower level. The adjoining in-law space has a separate entrance with farmers porch. The 1st level offers a sunny oversized eat in kitchen, primary bedroom, full bath, and laundry. Two additional bonus rooms upstairs. This home is a gem, meticulously maintained, quality built and feels like new with polished hardwood floors and c/air. Easy access to highway, golf, university, and commuter rail.
Home Details
Home Type
- Single Family
Est. Annual Taxes
- $9,831
Year Built
- Built in 2000 | Remodeled
Lot Details
- 1 Acre Lot
- Irregular Lot
Parking
- 2 Car Attached Garage
- Tuck Under Parking
- Driveway
- Open Parking
Home Design
- Colonial Architecture
- Frame Construction
- Wood Roof
- Concrete Perimeter Foundation
Interior Spaces
- Chair Railings
- Cathedral Ceiling
- Ceiling Fan
- Skylights
- Decorative Lighting
- Insulated Windows
- Bay Window
- Picture Window
- French Doors
- Sliding Doors
- Entrance Foyer
- Living Room with Fireplace
- Dining Area
- Home Office
- Home Gym
- Attic Access Panel
- Storm Windows
Kitchen
- Range
- Microwave
- Dishwasher
- Stainless Steel Appliances
- Kitchen Island
- Solid Surface Countertops
Flooring
- Wood
- Ceramic Tile
Bedrooms and Bathrooms
- 5 Bedrooms
- Primary bedroom located on second floor
- Walk-In Closet
- Bathtub with Shower
- Separate Shower
Laundry
- Laundry on main level
- Dryer
- Washer
Partially Finished Basement
- Walk-Out Basement
- Basement Fills Entire Space Under The House
- Garage Access
- Sump Pump
Eco-Friendly Details
- Energy-Efficient Thermostat
Outdoor Features
- Deck
- Porch
Location
- Property is near public transit
- Property is near schools
Schools
- Mitchell Elemen Elementary School
- Bridgewater Middle School
- Bridg-Rayham High School
Utilities
- Forced Air Heating and Cooling System
- 2 Cooling Zones
- 2 Heating Zones
- Heating System Uses Natural Gas
- Gas Water Heater
- Private Sewer
- Cable TV Available
Listing and Financial Details
- Assessor Parcel Number 12471,3884169
Community Details
Recreation
- Golf Course Community
Additional Features
- No Home Owners Association
- Shops
Map
Home Values in the Area
Average Home Value in this Area
Tax History
| Year | Tax Paid | Tax Assessment Tax Assessment Total Assessment is a certain percentage of the fair market value that is determined by local assessors to be the total taxable value of land and additions on the property. | Land | Improvement |
|---|---|---|---|---|
| 2024 | $9,831 | $809,800 | $225,400 | $584,400 |
| 2023 | $10,124 | $788,500 | $210,600 | $577,900 |
| 2022 | $10,010 | $699,000 | $184,800 | $514,200 |
| 2021 | $4,016 | $651,400 | $165,000 | $486,400 |
| 2020 | $3,924 | $632,400 | $158,600 | $473,800 |
| 2019 | $9,131 | $615,700 | $158,600 | $457,100 |
| 2018 | $9,236 | $608,000 | $160,500 | $447,500 |
| 2017 | $8,821 | $565,100 | $160,500 | $404,600 |
| 2016 | $8,399 | $540,500 | $157,400 | $383,100 |
| 2015 | $8,425 | $518,800 | $152,700 | $366,100 |
| 2014 | $8,353 | $514,000 | $154,200 | $359,800 |
Property History
| Date | Event | Price | Change | Sq Ft Price |
|---|---|---|---|---|
| 03/06/2025 03/06/25 | Pending | -- | -- | -- |
| 02/26/2025 02/26/25 | For Sale | $1,100,000 | -- | $276 / Sq Ft |
Deed History
| Date | Type | Sale Price | Title Company |
|---|---|---|---|
| Deed | $242,753 | -- |
Mortgage History
| Date | Status | Loan Amount | Loan Type |
|---|---|---|---|
| Open | $135,000 | No Value Available | |
| Closed | $180,000 | No Value Available | |
| Closed | $182,750 | Purchase Money Mortgage |
Similar Homes in Bridgewater, MA
Source: MLS Property Information Network (MLS PIN)
MLS Number: 73336390
APN: BRID-000124-000000-000071
- 230 Beech St
- 20 Douglas Dr
- 35 Bayberry Cir
- 838 Pine St
- 858 Pine St
- 500 Locust St
- 306 Whippoorwill Dr
- 55 Wildwood Path
- 34 Beninati Farm Rd
- 87 Boxwood Ln
- 83 Boxwood Ln
- 15 George Littlefield Cir
- R85 Boxwood Ln
- 82 Boxwood Ln
- 16 Michael Rd
- 22 Walter Dr
- 40 Tabway Ln
- 119 Francine Rd
- 1016 South St
- 89 Jackson Dr
