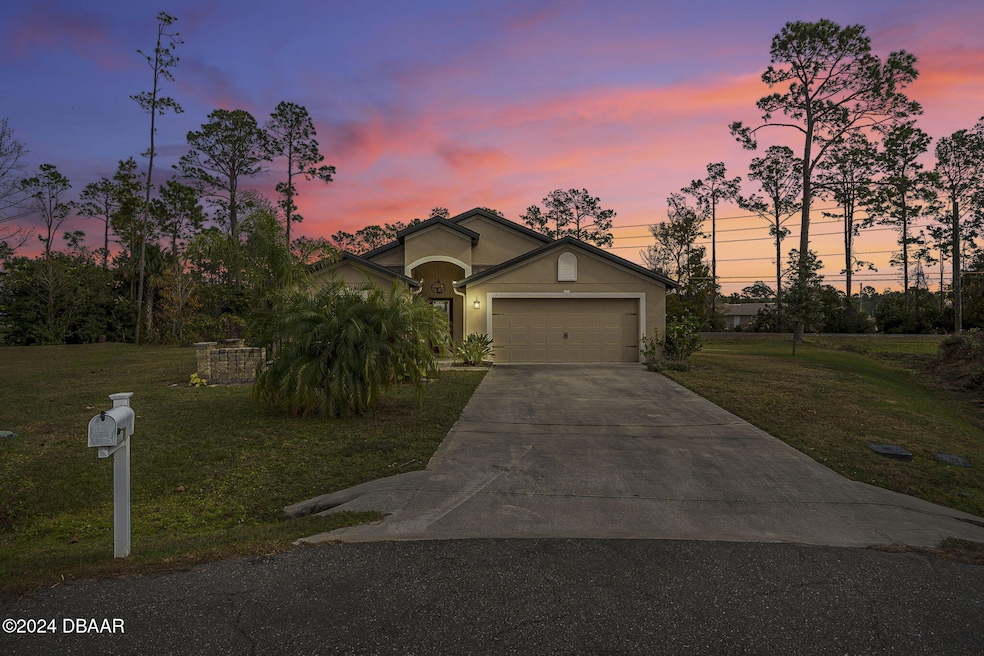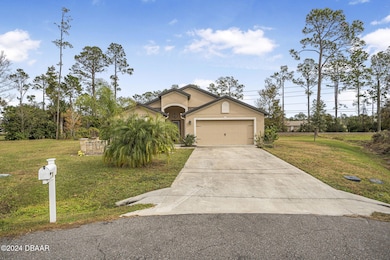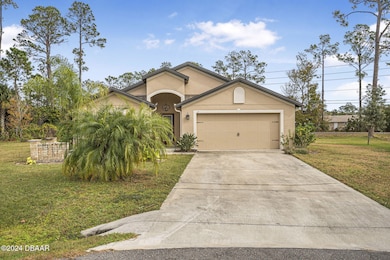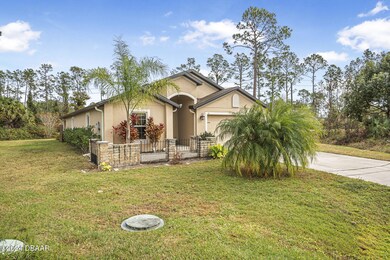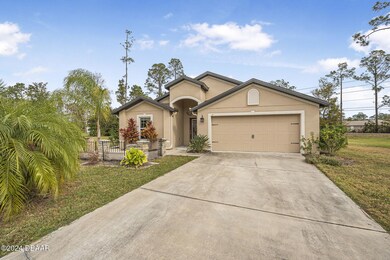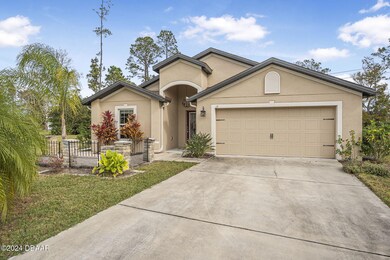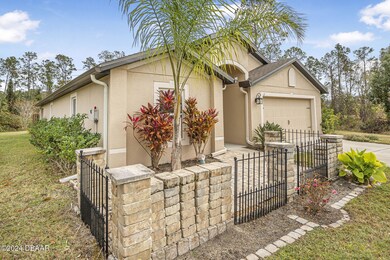
17 Renworth Place Palm Coast, FL 32164
Estimated payment $2,311/month
Highlights
- Open Floorplan
- Traditional Architecture
- Covered patio or porch
- Indian Trails Middle School Rated A-
- No HOA
- Cul-De-Sac
About This Home
Welcome to this beautiful home, where family living is at its finest! Nestled at the end of a peaceful cul-de-sac in the heart of Palm Coast, this single-family residence beckons with the promise of comfort and style.
Step inside to discover a home meticulously designed for family living, with 4 cozy bedrooms and 2 modern bathrooms. The robust concrete block construction ensures durability, while the in-ground irrigation system promises easy lawn care, leaving more time for family fun.
The heart of the home, a spacious kitchen complete with essential appliances, invites you to create culinary memories. Journey through the home over tile flooring that flows seamlessly through the main living areas, guiding you to the plush carpeting of the bedrooms, where relaxation is paramount. Indulge in the luxury of the custom oversized primary bedroom, complete with an ensuite bathroom and a generous walk-in closet, offering a tranquil retreat after a bustling day.
This unique property sits on an irregular pie-shaped lot, ensuring privacy for your family's backyard barbecues and outdoor activities. City water and sewer services underscore the hassle-free living experience, with the assurance of a property kept in impeccable condition.
Don't miss the opportunity to make this home your family's new haven; a place where memories will be cherished for years to come.
Home Details
Home Type
- Single Family
Est. Annual Taxes
- $3,955
Year Built
- Built in 2019
Lot Details
- 10,193 Sq Ft Lot
- Cul-De-Sac
- Southwest Facing Home
Parking
- 2 Car Attached Garage
Home Design
- Traditional Architecture
- Slab Foundation
- Shingle Roof
- Concrete Block And Stucco Construction
- Block And Beam Construction
Interior Spaces
- 1,870 Sq Ft Home
- 1-Story Property
- Open Floorplan
- Ceiling Fan
- Living Room
- Dining Room
- Fire and Smoke Detector
- Washer and Electric Dryer Hookup
Kitchen
- Breakfast Bar
- Electric Range
- Microwave
- Dishwasher
Flooring
- Carpet
- Tile
Bedrooms and Bathrooms
- 3 Bedrooms
- Split Bedroom Floorplan
- Walk-In Closet
- 2 Full Bathrooms
- Separate Shower in Primary Bathroom
Outdoor Features
- Covered patio or porch
Schools
- Rymfire Elementary School
- Buddy Taylor Middle School
- Flagler Palm High School
Utilities
- Central Heating and Cooling System
- Electric Water Heater
- Cable TV Available
Community Details
- No Home Owners Association
Listing and Financial Details
- Homestead Exemption
- Assessor Parcel Number 07-11-31-7033-00370-0180
Map
Home Values in the Area
Average Home Value in this Area
Tax History
| Year | Tax Paid | Tax Assessment Tax Assessment Total Assessment is a certain percentage of the fair market value that is determined by local assessors to be the total taxable value of land and additions on the property. | Land | Improvement |
|---|---|---|---|---|
| 2024 | $3,955 | $281,870 | $45,000 | $236,870 |
| 2023 | $3,955 | $290,159 | $43,500 | $246,659 |
| 2022 | $3,940 | $283,815 | $45,000 | $238,815 |
| 2021 | $2,964 | $194,696 | $0 | $0 |
| 2020 | $2,960 | $192,008 | $16,500 | $175,508 |
| 2019 | $243 | $15,500 | $15,500 | $0 |
| 2018 | $209 | $11,500 | $11,500 | $0 |
| 2017 | $181 | $9,000 | $9,000 | $0 |
| 2016 | $166 | $7,986 | $0 | $0 |
| 2015 | $162 | $7,260 | $0 | $0 |
| 2014 | $140 | $7,000 | $0 | $0 |
Property History
| Date | Event | Price | Change | Sq Ft Price |
|---|---|---|---|---|
| 04/08/2025 04/08/25 | Price Changed | $354,900 | -1.4% | $190 / Sq Ft |
| 03/03/2025 03/03/25 | Price Changed | $359,900 | -1.1% | $192 / Sq Ft |
| 02/20/2025 02/20/25 | Price Changed | $364,000 | -0.3% | $195 / Sq Ft |
| 02/10/2025 02/10/25 | Price Changed | $365,000 | -0.5% | $195 / Sq Ft |
| 01/23/2025 01/23/25 | Price Changed | $367,000 | -1.3% | $196 / Sq Ft |
| 12/17/2024 12/17/24 | For Sale | $372,000 | +22.8% | $199 / Sq Ft |
| 12/17/2023 12/17/23 | Off Market | $303,000 | -- | -- |
| 09/24/2021 09/24/21 | For Sale | $299,000 | -1.3% | $160 / Sq Ft |
| 09/10/2021 09/10/21 | Sold | $303,000 | 0.0% | $162 / Sq Ft |
| 09/10/2021 09/10/21 | Sold | $303,000 | +1.3% | $162 / Sq Ft |
| 08/23/2021 08/23/21 | Pending | -- | -- | -- |
| 08/23/2021 08/23/21 | Pending | -- | -- | -- |
| 08/20/2021 08/20/21 | For Sale | $299,000 | +26.7% | $160 / Sq Ft |
| 12/30/2019 12/30/19 | Sold | $235,900 | -2.1% | $127 / Sq Ft |
| 12/07/2019 12/07/19 | Pending | -- | -- | -- |
| 12/07/2019 12/07/19 | For Sale | $240,900 | +1257.2% | $130 / Sq Ft |
| 01/17/2019 01/17/19 | Sold | $17,750 | -5.6% | $2 / Sq Ft |
| 11/30/2018 11/30/18 | Pending | -- | -- | -- |
| 09/20/2018 09/20/18 | For Sale | $18,800 | -- | $2 / Sq Ft |
Deed History
| Date | Type | Sale Price | Title Company |
|---|---|---|---|
| Warranty Deed | $303,000 | Veterans Title Llc | |
| Special Warranty Deed | $235,900 | Sunbelt Title Agency | |
| Warranty Deed | $600,000 | Sunbell Title Agency | |
| Warranty Deed | $17,800 | Sunbelt Title Agency | |
| Warranty Deed | $10,500 | -- |
Mortgage History
| Date | Status | Loan Amount | Loan Type |
|---|---|---|---|
| Previous Owner | $231,626 | FHA |
Similar Homes in the area
Source: Daytona Beach Area Association of REALTORS®
MLS Number: 1206969
APN: 07-11-31-7033-00370-0180
