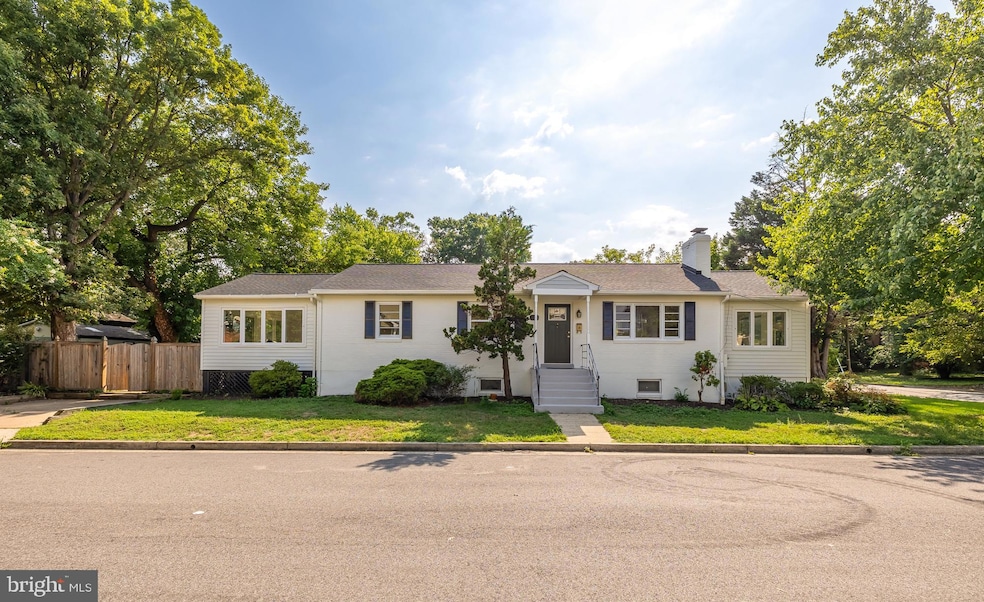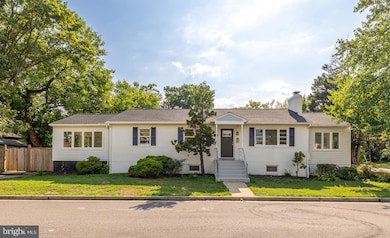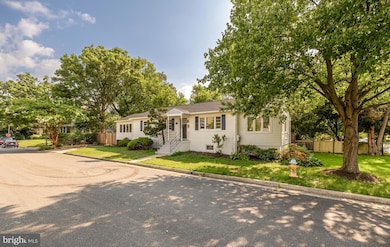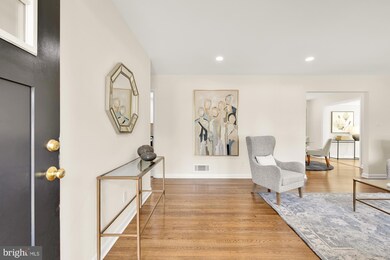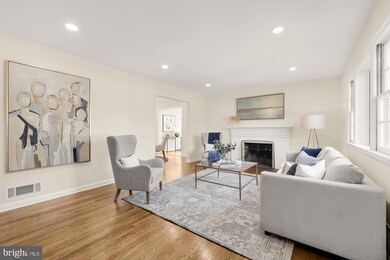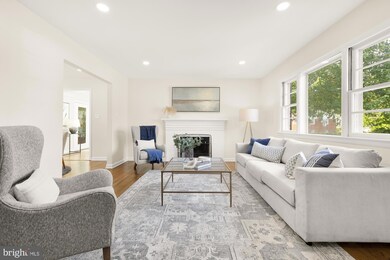
17 S Lexington St Arlington, VA 22204
Glencarlyn NeighborhoodHighlights
- Wooded Lot
- Traditional Floor Plan
- Wood Flooring
- Washington Liberty High School Rated A+
- Rambler Architecture
- Main Floor Bedroom
About This Home
As of October 2024Discover the charm of this sun-filled, fully renovated home on a picturesque corner lot in the beautiful historic Glencarlyn neighborhood of Arlington. Step inside to find a spacious two-floor layout, bathed in natural light from numerous windows. This lovely home is walking distance to the local library, WO&D playground and dog park.
On the main level, an open layout seamlessly connects the newly remodeled kitchen, library, and recreation room, creating the perfect space for entertaining. Every detail has been meticulously updated, from the brand new roof and shutters to the fresh exterior and interior paint, along with about 65 recessed lights that illuminate the home beautifully. This home features vaulted ceilings and skylights.
The main floor hosts three of the five spacious bedrooms, alongside a completely renovated bathroom. Descend to the basement to discover two more bedrooms and a huge entertainment room, designed with great lighting and ample space for gatherings. Spacious bedrooms and could double as the perfect home office.
Step outside to a private shaded patio perfect for entertaining.
Throughout the house, new flooring adds a touch of modern elegance. Every window offers pretty views, enhancing the serene atmosphere of this home.
Nestled in Glencarlyn, known for its friendly community and beautiful surroundings, this home is a perfect blend of style and comfort. Embrace the opportunity to live in a fully renovated haven where every detail has been thoughtfully crafted for modern living.
Home Details
Home Type
- Single Family
Est. Annual Taxes
- $8,286
Year Built
- Built in 1959
Lot Details
- 6,000 Sq Ft Lot
- Partially Fenced Property
- Corner Lot
- Wooded Lot
- Property is zoned R-6
Home Design
- Rambler Architecture
- Brick Exterior Construction
- Slab Foundation
Interior Spaces
- Property has 2 Levels
- Traditional Floor Plan
- Fireplace Mantel
- Family Room
- Living Room
- Dining Room
- Game Room
- Workshop
- Sun or Florida Room
- Solarium
- Utility Room
- Wood Flooring
- Attic
- Basement
Kitchen
- Gas Oven or Range
- Range Hood
- Ice Maker
- Dishwasher
- Disposal
Bedrooms and Bathrooms
- En-Suite Primary Bedroom
Laundry
- Laundry Room
- Dryer
- Washer
Parking
- On-Street Parking
- Off-Street Parking
Outdoor Features
- Patio
- Shed
Schools
- Carlin Springs Elementary School
- Kenmore Middle School
- Washington Lee High School
Utilities
- Forced Air Heating and Cooling System
- Vented Exhaust Fan
- Natural Gas Water Heater
- Satellite Dish
Community Details
- No Home Owners Association
- Glencarlyn Subdivision, 2 Lvl Rambler Floorplan
Listing and Financial Details
- Tax Lot 11
- Assessor Parcel Number 21-011-015
Map
Home Values in the Area
Average Home Value in this Area
Property History
| Date | Event | Price | Change | Sq Ft Price |
|---|---|---|---|---|
| 10/23/2024 10/23/24 | Sold | $980,000 | -0.9% | $375 / Sq Ft |
| 10/01/2024 10/01/24 | Pending | -- | -- | -- |
| 08/06/2024 08/06/24 | For Sale | $989,000 | -- | $378 / Sq Ft |
Tax History
| Year | Tax Paid | Tax Assessment Tax Assessment Total Assessment is a certain percentage of the fair market value that is determined by local assessors to be the total taxable value of land and additions on the property. | Land | Improvement |
|---|---|---|---|---|
| 2024 | $8,286 | $802,100 | $616,700 | $185,400 |
| 2023 | $8,186 | $794,800 | $606,700 | $188,100 |
| 2022 | $7,953 | $772,100 | $566,700 | $205,400 |
| 2021 | $7,487 | $726,900 | $525,000 | $201,900 |
| 2020 | $7,150 | $696,900 | $495,000 | $201,900 |
| 2019 | $6,861 | $668,700 | $465,000 | $203,700 |
| 2018 | $6,627 | $658,700 | $445,000 | $213,700 |
| 2017 | $6,058 | $602,200 | $410,000 | $192,200 |
| 2016 | $5,998 | $605,200 | $400,000 | $205,200 |
| 2015 | $5,778 | $580,100 | $400,000 | $180,100 |
| 2014 | $5,220 | $524,100 | $380,000 | $144,100 |
Mortgage History
| Date | Status | Loan Amount | Loan Type |
|---|---|---|---|
| Open | $784,000 | New Conventional | |
| Closed | $784,000 | New Conventional | |
| Previous Owner | $85,000 | Credit Line Revolving | |
| Previous Owner | $395,250 | New Conventional | |
| Previous Owner | $410,000 | New Conventional | |
| Previous Owner | $338,400 | New Conventional |
Deed History
| Date | Type | Sale Price | Title Company |
|---|---|---|---|
| Deed | $980,000 | First American Title | |
| Deed | $980,000 | First American Title | |
| Deed | $423,000 | -- |
Similar Homes in Arlington, VA
Source: Bright MLS
MLS Number: VAAR2046804
APN: 21-011-015
- 101 S Lexington St
- 5803 2nd St S
- 5815 2nd St S
- 5817 2nd St S
- 5800 3rd St S
- 5941 4th St S
- 5613 5th Rd S
- 5100 1st St N
- 5427 3rd St S
- 5931 1st St S
- 5924 Kimble Ct
- 4 S Manchester St
- 3101 S Manchester St Unit 401
- 3101 S Manchester St Unit 112
- 3101 S Manchester St Unit 620
- 3101 S Manchester St Unit 901
- 5634 6th St N
- 3100 S Manchester St Unit 113
- 3100 S Manchester St Unit 229
- 3100 S Manchester St Unit 909
