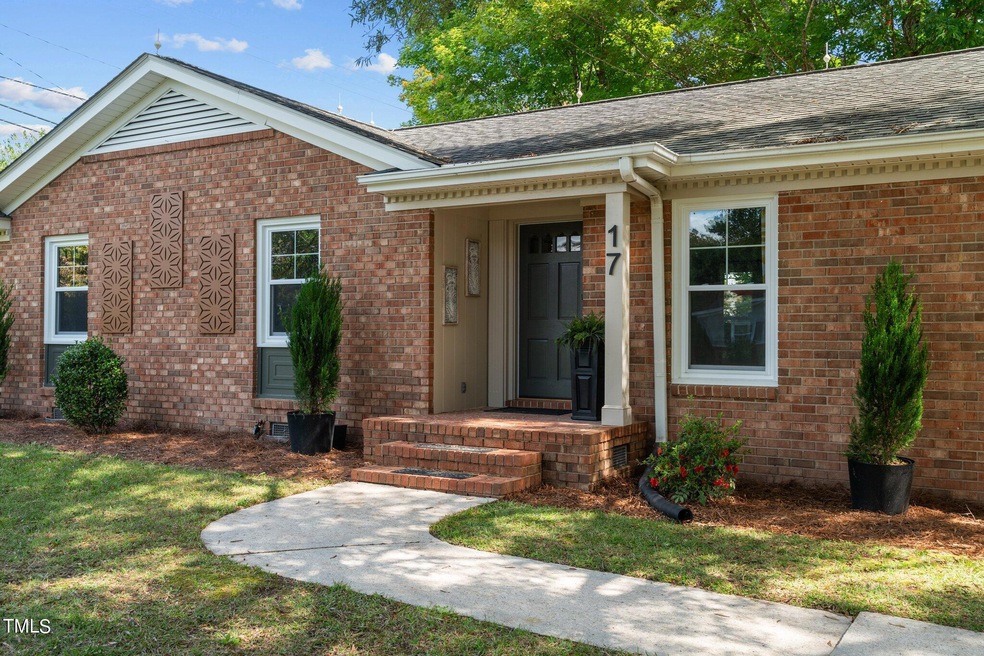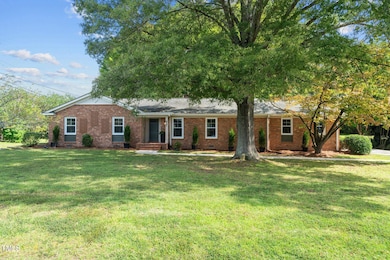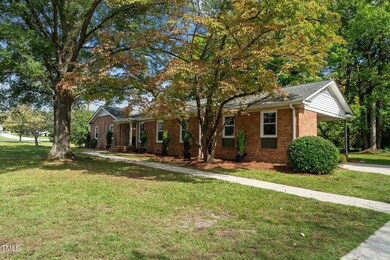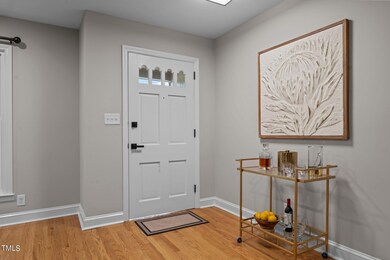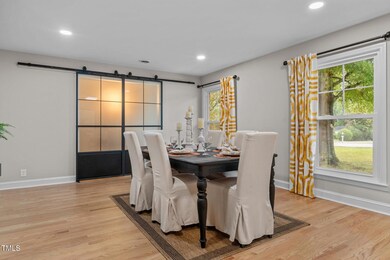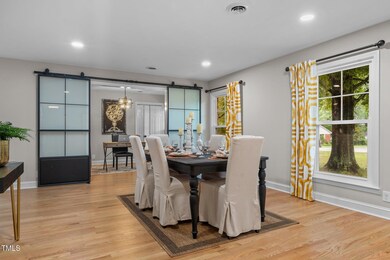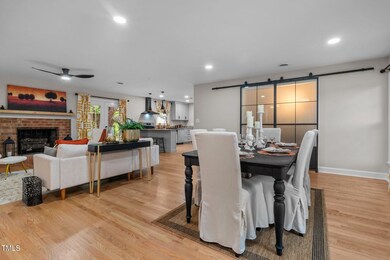
17 S Pleasant St Angier, NC 27501
Highlights
- Open Floorplan
- Granite Countertops
- Stainless Steel Appliances
- Wood Flooring
- No HOA
- Separate Outdoor Workshop
About This Home
As of January 2025Welcome to this beautifully renovated open concept home that looks like it's straight out of a magazine! Enjoy high level finishes not found in new builds such as site finished hardwood floors throughout home, designer tile in all wet spaces, level 3 granite in kitchen and laundry, new kitchen cabinets with slow close doors/drawers including custom pull out spice rack,Frigidaire stainless appliances including side by side refrigerator with water and ice in the door, and 4th bed/flex room that could be used as an office, craft or playroom! New HVAC, water heater and windows. The exterior is equally inviting with an attached carport and a detached garage with workbench and a walkup second floor that's fully floored. Enjoy a huge patio under the canopy of mature hardwood trees. Located in the Angier city limits in an established neighborhood and walkable to Jack Marly park and the charming downtown shops and restaurants.
Home Details
Home Type
- Single Family
Est. Annual Taxes
- $2,600
Year Built
- Built in 1964 | Remodeled
Lot Details
- 0.5 Acre Lot
- Landscaped with Trees
Parking
- 2 Car Detached Garage
- 2 Attached Carport Spaces
- Private Driveway
Home Design
- Brick Veneer
- Shingle Roof
- Lead Paint Disclosure
Interior Spaces
- 1,739 Sq Ft Home
- 1-Story Property
- Open Floorplan
- Smooth Ceilings
- Ceiling Fan
- Fireplace Features Masonry
- Family Room
- Dining Room
- Utility Room
- Laundry Room
Kitchen
- Electric Range
- Dishwasher
- Stainless Steel Appliances
- Granite Countertops
Flooring
- Wood
- Tile
Bedrooms and Bathrooms
- 4 Bedrooms
- Walk-In Closet
- 2 Full Bathrooms
- Walk-in Shower
Basement
- Sump Pump
- Crawl Space
Outdoor Features
- Separate Outdoor Workshop
- Outdoor Storage
- Rain Gutters
- Front Porch
Schools
- North Harnett Elementary School
- Harnett Central Middle School
- Harnett Central High School
Utilities
- Central Heating and Cooling System
- Heat Pump System
- Electric Water Heater
Community Details
- No Home Owners Association
Listing and Financial Details
- Assessor Parcel Number 0683-09-3303.000
Map
Home Values in the Area
Average Home Value in this Area
Property History
| Date | Event | Price | Change | Sq Ft Price |
|---|---|---|---|---|
| 01/22/2025 01/22/25 | Sold | $415,000 | -2.4% | $239 / Sq Ft |
| 10/31/2024 10/31/24 | Pending | -- | -- | -- |
| 10/14/2024 10/14/24 | Price Changed | $425,000 | -5.6% | $244 / Sq Ft |
| 10/04/2024 10/04/24 | For Sale | $450,000 | -- | $259 / Sq Ft |
Tax History
| Year | Tax Paid | Tax Assessment Tax Assessment Total Assessment is a certain percentage of the fair market value that is determined by local assessors to be the total taxable value of land and additions on the property. | Land | Improvement |
|---|---|---|---|---|
| 2024 | $2,601 | $215,737 | $0 | $0 |
| 2023 | $2,579 | $215,737 | $0 | $0 |
| 2022 | $2,014 | $215,737 | $0 | $0 |
| 2021 | $2,014 | $142,900 | $0 | $0 |
| 2020 | $2,014 | $142,900 | $0 | $0 |
| 2019 | $1,999 | $142,900 | $0 | $0 |
| 2018 | $1,932 | $137,900 | $0 | $0 |
| 2017 | $1,932 | $137,900 | $0 | $0 |
| 2016 | $1,857 | $132,390 | $0 | $0 |
| 2015 | $1,857 | $132,390 | $0 | $0 |
| 2014 | $1,857 | $132,390 | $0 | $0 |
Mortgage History
| Date | Status | Loan Amount | Loan Type |
|---|---|---|---|
| Open | $321,500 | New Conventional |
Deed History
| Date | Type | Sale Price | Title Company |
|---|---|---|---|
| Warranty Deed | $415,000 | None Listed On Document | |
| Warranty Deed | $170,000 | None Listed On Document | |
| Deed | -- | -- |
Similar Homes in Angier, NC
Source: Doorify MLS
MLS Number: 10056617
APN: 04067420140001
- 12 Stonegate Dr
- 411 E Williams St
- 413 E Williams St
- 373 E Williams St
- 369 E Williams St
- 361 E Williams St
- 341 E Williams St
- 561 Circle Dr
- 168 Begonia St
- 13 Bluebell St
- 216 Horseshoe Place Unit 25
- 185 Horseshoe Place Unit 54
- 117 Woodcroft Dr
- 130 Horseshoe Place Unit 13p
- 80 Hyacinth Ln Unit 85
- 18 Clementine St
- 18 Clementine St Unit 207
- 76 Hyacinth Ln
- 76 Hyacinth Ln Unit 86
- 72 Hyacinth Ln Unit 87
